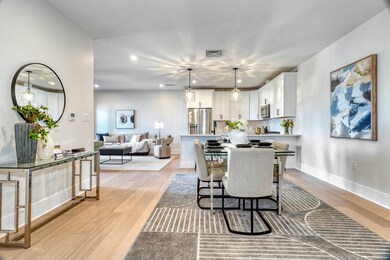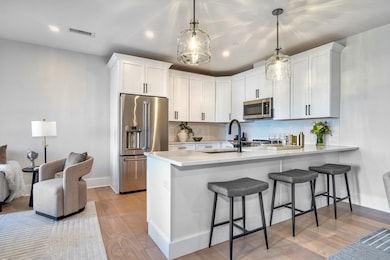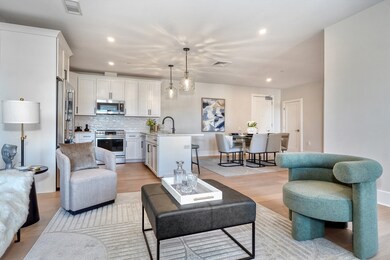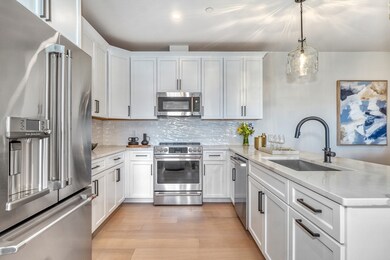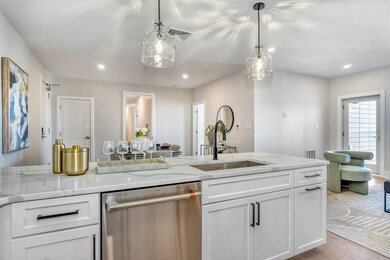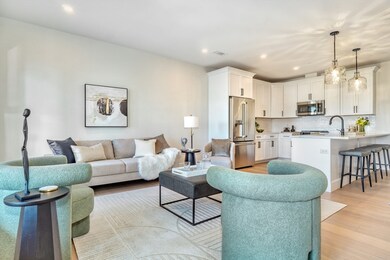62 Foundry St Unit 310 Wakefield, MA 01880
West Side NeighborhoodEstimated payment $5,751/month
Highlights
- Fitness Center
- 4-minute walk to Wakefield
- Engineered Wood Flooring
- 1.06 Acre Lot
- Clubhouse
- Home Office
About This Home
Largest 2 bed left in the building! Experience refined living at the AWARD WINNING Wrenly Residences - Where Luxury Meets Lifestyle. This elegant 2-bedroom plus office, 2-bathroom condo spans over 1,400 square feet all on one level, featuring engineered hardwood floors and a designer kitchen with top-of-the-line appliances. The spacious primary suite includes ample closet space and a luxurious tiled en-suite bathroom. The second bedroom offers versatility for guests. Enjoy year-round comfort with central heating and air conditioning, and the convenience of an in-unit washer and dryer. Amenities include two elevators, off-street parking, an attached garage, a well-equipped gym, and both common and private outdoor spaces. Pet-friendly policies ensure your furry companions are welcome. Discover the perfect blend of elegance and modern convenience. Schedule your private showing today! Ask about the 2-1% buy-down, closing cost credit, or other incentives!
Property Details
Home Type
- Condominium
Est. Annual Taxes
- $6,892
Year Built
- Built in 2024
HOA Fees
- $656 Monthly HOA Fees
Parking
- 1 Car Attached Garage
- Tuck Under Parking
- Garage Door Opener
- Assigned Parking
Home Design
- Entry on the 3rd floor
- Frame Construction
- Rubber Roof
Interior Spaces
- 1,406 Sq Ft Home
- 1-Story Property
- Insulated Windows
- Insulated Doors
- Home Office
- Intercom
Kitchen
- Range
- Microwave
- Dishwasher
- Disposal
Flooring
- Engineered Wood
- Tile
Bedrooms and Bathrooms
- 2 Bedrooms
- Primary bedroom located on third floor
- 2 Full Bathrooms
Laundry
- Laundry on upper level
- Dryer
- Washer
Additional Features
- Energy-Efficient Thermostat
- Patio
- Forced Air Heating and Cooling System
Listing and Financial Details
- Assessor Parcel Number M:000013 B:0030 P:0104A+,817421
Community Details
Overview
- Association fees include water, sewer, insurance, maintenance structure, ground maintenance, snow removal
- 59 Units
- Mid-Rise Condominium
- Wrenly Residences Community
Amenities
- Clubhouse
- Elevator
Recreation
- Fitness Center
Pet Policy
- Call for details about the types of pets allowed
Map
Home Values in the Area
Average Home Value in this Area
Property History
| Date | Event | Price | List to Sale | Price per Sq Ft |
|---|---|---|---|---|
| 02/26/2025 02/26/25 | For Sale | $869,900 | -- | $619 / Sq Ft |
Source: MLS Property Information Network (MLS PIN)
MLS Number: 73338448
- 62 Foundry St Unit 312
- 62 Foundry St Unit 204
- 62 Foundry St Unit 202
- 62 Foundry St Unit 208
- 62 Foundry St Unit 414
- 69 Foundry St Unit 310
- 69 Foundry St Unit 416
- 248 Albion St Unit 321
- 252 Albion St Unit 3
- 55 Bartley St
- 34 Cedar St
- 51 Crescent St
- 38 Bennett St Unit 3D
- 16 Pleasant St
- 95 Prospect St
- 4 Adams St
- 762 Main St
- 1 Sidney St
- 8 Mayflower Dr
- 199 Nahant St
- 11 Lake St Unit 131
- 168 Albion St
- 220 Albion St Unit 1B
- 27 W Water St Unit 401
- 272 Albion St Unit 23
- 40 Avon St Unit 2
- 554 Main St Unit 2
- 40 Avon St Unit Ground
- 46 Yale Ave Unit A
- 27-37 Water St
- 20 Bennett St Unit B
- 29 Bennett St Unit 1
- 24 Church St Unit 2
- 10 Wakefield Ave
- 10 Wakefield Ave
- 8 Wakefield Ave Unit 3L
- 8 Wakefield Ave Unit 3R
- 23 Converse St Unit 1st Floor Apt
- 23 Converse St Unit 1
- 52 Vernon St Unit 1

