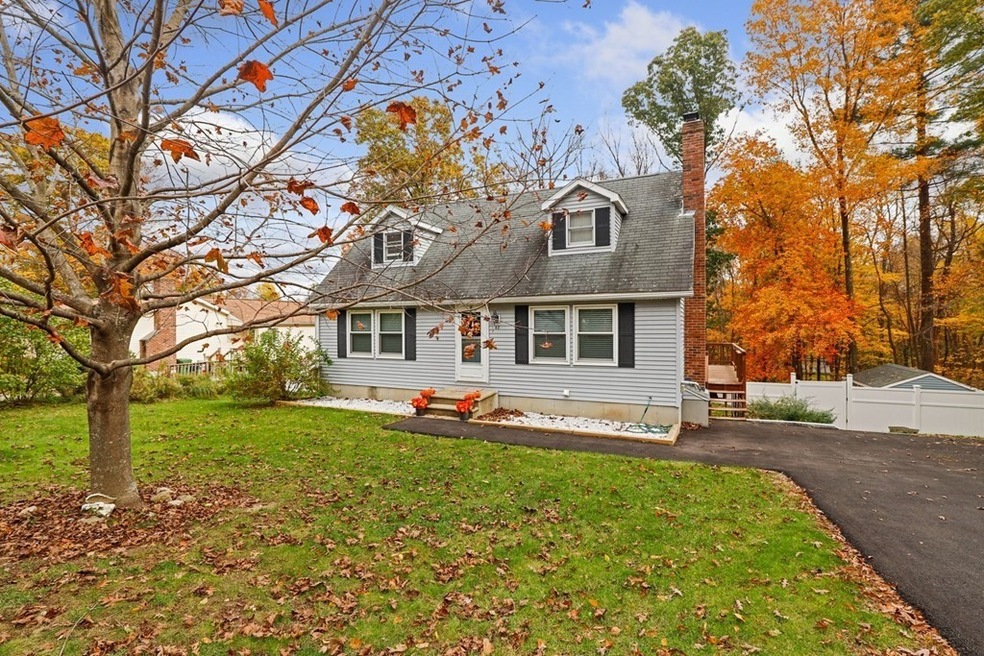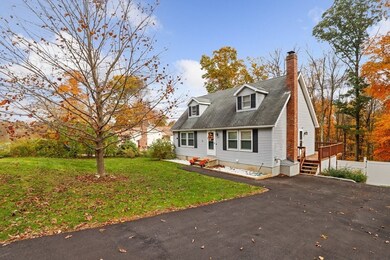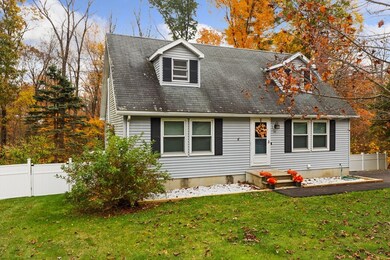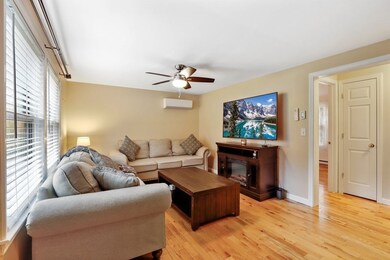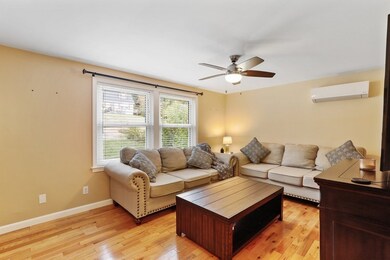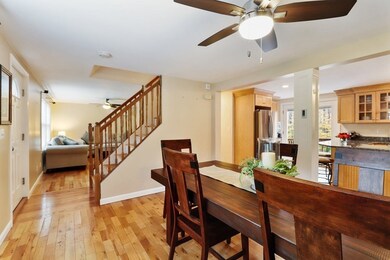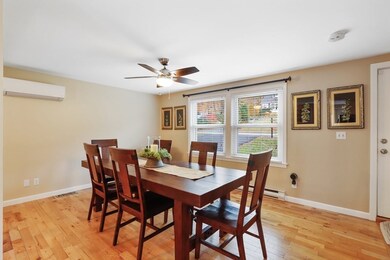
62 Freedoms Way Northbridge, MA 01534
Highlights
- Open Floorplan
- Wood Flooring
- Stainless Steel Appliances
- Deck
- Solid Surface Countertops
- Recessed Lighting
About This Home
As of January 2022Gorgeous and spacious Cape with great updates and character in a highly desired neighborhood! This 3 bedroom, 2 bathroom home has beautiful white oak hardwood floors throughout. The open floor plan dining room with pellet stove flows into the large kitchen with custom cabinetry, granite countertops, and stainless steel appliances. The living room is a cozy place to relax. A first floor bedroom and full bathroom offer great flexible living. Upstairs are two large bedrooms and a full bathroom with a soaking tub and a shower! The lower level has an expansive den for even more room in this fabulous home, plus a separate workroom, laundry, and storage area. Outside is a fully fenced in yard overlooked by a back deck that wraps around to the side. There are TWO patios, one with a pergola, and a nice sized storage shed. A 4 zone split heating and cooling system offers comfort and convenience. Wonderful location near shopping and area parks, trails, and recreation.
Last Agent to Sell the Property
Ann Marie Silva
Redfin Corp. Listed on: 11/04/2021

Home Details
Home Type
- Single Family
Est. Annual Taxes
- $5,239
Year Built
- 1992
Interior Spaces
- Open Floorplan
- Ceiling Fan
- Recessed Lighting
- Light Fixtures
Kitchen
- Stainless Steel Appliances
- Kitchen Island
- Solid Surface Countertops
Flooring
- Wood
- Wall to Wall Carpet
- Ceramic Tile
Bedrooms and Bathrooms
- Primary bedroom located on second floor
- Bathtub Includes Tile Surround
- Separate Shower
Outdoor Features
- Deck
Utilities
- 4 Cooling Zones
- 4 Heating Zones
- Pellet Stove burns compressed wood to generate heat
Ownership History
Purchase Details
Home Financials for this Owner
Home Financials are based on the most recent Mortgage that was taken out on this home.Purchase Details
Home Financials for this Owner
Home Financials are based on the most recent Mortgage that was taken out on this home.Purchase Details
Home Financials for this Owner
Home Financials are based on the most recent Mortgage that was taken out on this home.Purchase Details
Purchase Details
Similar Homes in the area
Home Values in the Area
Average Home Value in this Area
Purchase History
| Date | Type | Sale Price | Title Company |
|---|---|---|---|
| Not Resolvable | $454,900 | None Available | |
| Not Resolvable | $319,000 | -- | |
| Not Resolvable | $286,000 | -- | |
| Deed | $268,000 | -- | |
| Deed | $268,000 | -- | |
| Deed | $196,500 | -- | |
| Deed | $196,500 | -- |
Mortgage History
| Date | Status | Loan Amount | Loan Type |
|---|---|---|---|
| Open | $60,000 | Second Mortgage Made To Cover Down Payment | |
| Open | $414,900 | Purchase Money Mortgage | |
| Closed | $414,900 | Purchase Money Mortgage | |
| Previous Owner | $329,572 | Stand Alone Refi Refinance Of Original Loan | |
| Previous Owner | $267,750 | Stand Alone Refi Refinance Of Original Loan | |
| Previous Owner | $262,500 | Stand Alone Refi Refinance Of Original Loan | |
| Previous Owner | $292,864 | VA | |
| Previous Owner | $209,500 | No Value Available |
Property History
| Date | Event | Price | Change | Sq Ft Price |
|---|---|---|---|---|
| 01/21/2022 01/21/22 | Sold | $454,900 | +1.1% | $224 / Sq Ft |
| 12/13/2021 12/13/21 | Pending | -- | -- | -- |
| 11/04/2021 11/04/21 | For Sale | $449,900 | +41.0% | $221 / Sq Ft |
| 12/28/2017 12/28/17 | Sold | $319,000 | -1.8% | $157 / Sq Ft |
| 12/03/2017 12/03/17 | Pending | -- | -- | -- |
| 11/26/2017 11/26/17 | For Sale | $324,900 | +13.6% | $160 / Sq Ft |
| 10/28/2014 10/28/14 | Sold | $286,000 | -1.0% | $184 / Sq Ft |
| 09/15/2014 09/15/14 | Pending | -- | -- | -- |
| 06/12/2014 06/12/14 | For Sale | $289,000 | -- | $186 / Sq Ft |
Tax History Compared to Growth
Tax History
| Year | Tax Paid | Tax Assessment Tax Assessment Total Assessment is a certain percentage of the fair market value that is determined by local assessors to be the total taxable value of land and additions on the property. | Land | Improvement |
|---|---|---|---|---|
| 2025 | $5,239 | $444,400 | $142,700 | $301,700 |
| 2024 | $5,086 | $420,700 | $142,700 | $278,000 |
| 2023 | $5,092 | $392,900 | $142,700 | $250,200 |
| 2022 | $4,550 | $330,400 | $109,700 | $220,700 |
| 2021 | $4,385 | $302,600 | $104,500 | $198,100 |
| 2020 | $4,070 | $294,100 | $104,500 | $189,600 |
| 2019 | $3,676 | $283,400 | $104,500 | $178,900 |
| 2018 | $3,493 | $269,900 | $99,500 | $170,400 |
| 2017 | $3,479 | $257,100 | $99,500 | $157,600 |
| 2016 | $3,352 | $243,800 | $90,400 | $153,400 |
| 2015 | $2,948 | $220,300 | $81,400 | $138,900 |
| 2014 | $2,921 | $220,300 | $81,400 | $138,900 |
Agents Affiliated with this Home
-
Ann Marie Silva
A
Seller's Agent in 2022
Ann Marie Silva
Redfin Corp.
-
Briana Willander
B
Buyer's Agent in 2022
Briana Willander
Lamacchia Realty, Inc.
(603) 289-9476
1 in this area
52 Total Sales
-
Brad Morse

Seller's Agent in 2017
Brad Morse
Century 21 North East
(617) 694-6024
76 Total Sales
-
Tom DeCarlo

Buyer's Agent in 2017
Tom DeCarlo
Real Broker MA, LLC
(781) 858-5124
14 in this area
395 Total Sales
-
J
Seller's Agent in 2014
Jaime Campbell
Keller Williams Pinnacle MetroWest
-
Judith Carlough

Buyer's Agent in 2014
Judith Carlough
Gibson Sothebys International Realty
(508) 667-3643
21 Total Sales
Map
Source: MLS Property Information Network (MLS PIN)
MLS Number: 72916343
APN: NBRI-000021-000246
- 11 Windstone Dr
- 89 Cooper Rd
- 157 Rolling Ridge Dr Unit 84
- Lot 3 Hill St
- Lot 2 Hill St
- 0 Puddon St
- 46 Rebecca Rd
- 1825 Quaker St
- 2248 Providence Rd
- 138 Rolling Ridge Dr Unit 79
- 142 Rolling Ridge Dr Unit 77
- 140 Rolling Ridge Dr Unit 78
- 13 Crestwood Cir Unit 48
- 104 Alana Dr
- 33 Crestwood Cir Unit 45
- 35 Crestwood Cir Unit 44
- 85 Green Meadow Ct
- 159 Rolling Ridge Dr Unit 85
- 39 Crestwood Cir Unit 42
- 21 Granite St
