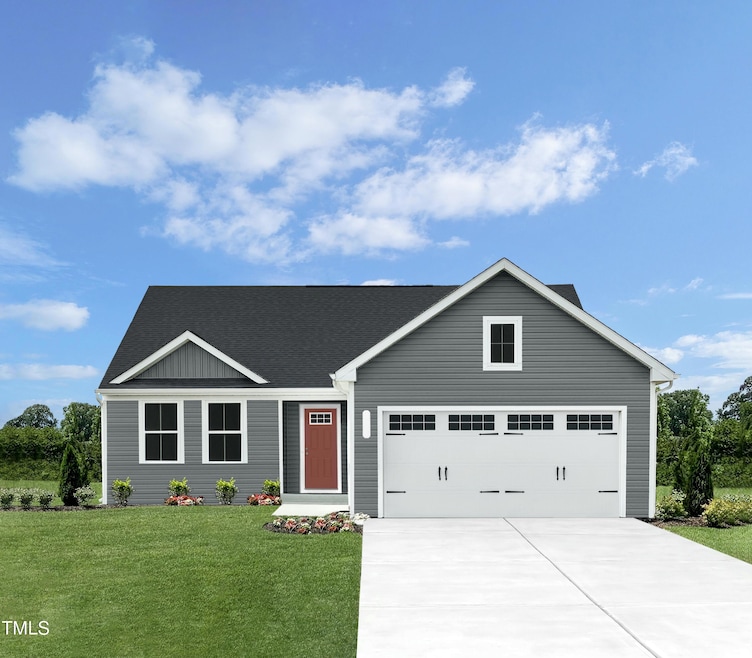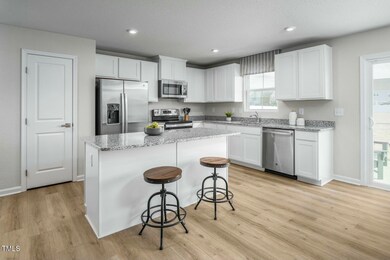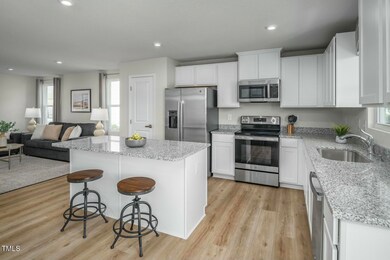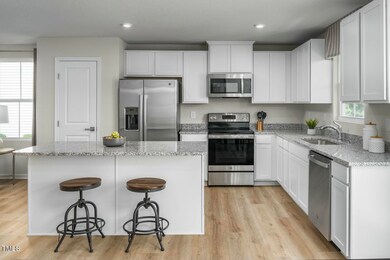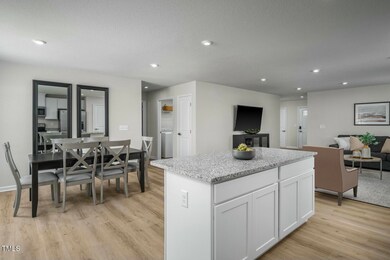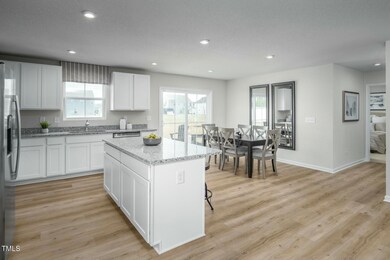62 Furley St Sanford, NC 27330
Estimated payment $1,848/month
Highlights
- New Construction
- Craftsman Architecture
- Granite Countertops
- View of Trees or Woods
- Wooded Lot
- Stainless Steel Appliances
About This Home
MOVE IN READY! Nestled on a private, treelined lot, the Tupelo by Ryan Homes at 78 North in Sanford, NC offers a rare blend of tranquility and modern living. This is one of the last remaining ranch plans in this desirable community, featuring 1,533 sq ft with 3 bedrooms, 2 baths, and a 2-car garage. The entry foyer opens to a bright and spacious great room that flows into the kitchen and dining area, showcasing granite countertops, espresso cabinets, stainless steel appliances, and luxury vinyl plank and carpet throughout. Two secondary bedrooms and a full bath are located off the foyer, while the third bedroom offers flexibility as a home office or flex space. The private owner's suite includes a large walk-in closet and a dual-vanity bath. Don't miss your last chance to own a new home in this beautiful community.
Home Details
Home Type
- Single Family
Year Built
- Built in 2025 | New Construction
Lot Details
- 7,841 Sq Ft Lot
- Landscaped
- Wooded Lot
HOA Fees
- $13 Monthly HOA Fees
Parking
- 2 Car Attached Garage
- Front Facing Garage
- Private Driveway
Home Design
- Home is estimated to be completed on 8/15/25
- Craftsman Architecture
- Slab Foundation
- Shingle Roof
- Vinyl Siding
Interior Spaces
- 1,533 Sq Ft Home
- 2-Story Property
- Views of Woods
- Pull Down Stairs to Attic
- Smart Thermostat
Kitchen
- Electric Range
- Microwave
- Dishwasher
- Stainless Steel Appliances
- Kitchen Island
- Granite Countertops
Flooring
- Carpet
- Luxury Vinyl Tile
Bedrooms and Bathrooms
- 3 Bedrooms
- Walk-In Closet
- 2 Full Bathrooms
- Walk-in Shower
Laundry
- Laundry on upper level
- Dryer
- Washer
Outdoor Features
- Patio
Schools
- J Glenn Edwards Elementary School
- Sanlee Middle School
- Southern Lee High School
Utilities
- Central Air
- Heat Pump System
Listing and Financial Details
- Assessor Parcel Number 68
Community Details
Overview
- Association fees include ground maintenance
- Aam, Llc Association, Phone Number (910) 606-7007
- Built by Ryan Homes
- 78 North Subdivision, Tupelo Floorplan
Recreation
- Community Playground
Map
Home Values in the Area
Average Home Value in this Area
Property History
| Date | Event | Price | Change | Sq Ft Price |
|---|---|---|---|---|
| 09/10/2025 09/10/25 | Pending | -- | -- | -- |
| 08/30/2025 08/30/25 | Price Changed | $289,990 | 0.0% | $189 / Sq Ft |
| 08/30/2025 08/30/25 | For Sale | $289,990 | -1.7% | $189 / Sq Ft |
| 07/14/2025 07/14/25 | Price Changed | $294,990 | -3.3% | $192 / Sq Ft |
| 07/11/2025 07/11/25 | Pending | -- | -- | -- |
| 06/24/2025 06/24/25 | Price Changed | $304,990 | 0.0% | $199 / Sq Ft |
| 06/24/2025 06/24/25 | For Sale | $304,990 | +5.6% | $199 / Sq Ft |
| 04/18/2025 04/18/25 | Pending | -- | -- | -- |
| 04/18/2025 04/18/25 | Price Changed | $288,775 | -17.0% | $188 / Sq Ft |
| 04/14/2025 04/14/25 | For Sale | $347,990 | -- | $227 / Sq Ft |
Source: Doorify MLS
MLS Number: 10089250
- 71-116 Furley St
- 75-115 Furley St
- 37 Furley St Homesite 38
- 37-38 Furley St
- 246 Tormore Dr
- Promenade Plan at 78 North - The Cottages
- Salerno Plan at 78 North - The Cottages
- Portico Plan at 78 North - The Cottages
- Torino Plan at 78 North - The Cottages
- Palazzo Plan at 78 North - The Cottages
- Alexander Plan at 78 North
- Bowen Plan at 78 North
- Tucker Plan at 78 North
- Winslow Plan at 78 North
- Jordan Plan at 78 North
- Turlington Plan at 78 North
- 112 Port Charlotte Ct
- 115 Port Charlotte Ct
- 351 Tormore Dr
- 75 Furley St Homesite 115
