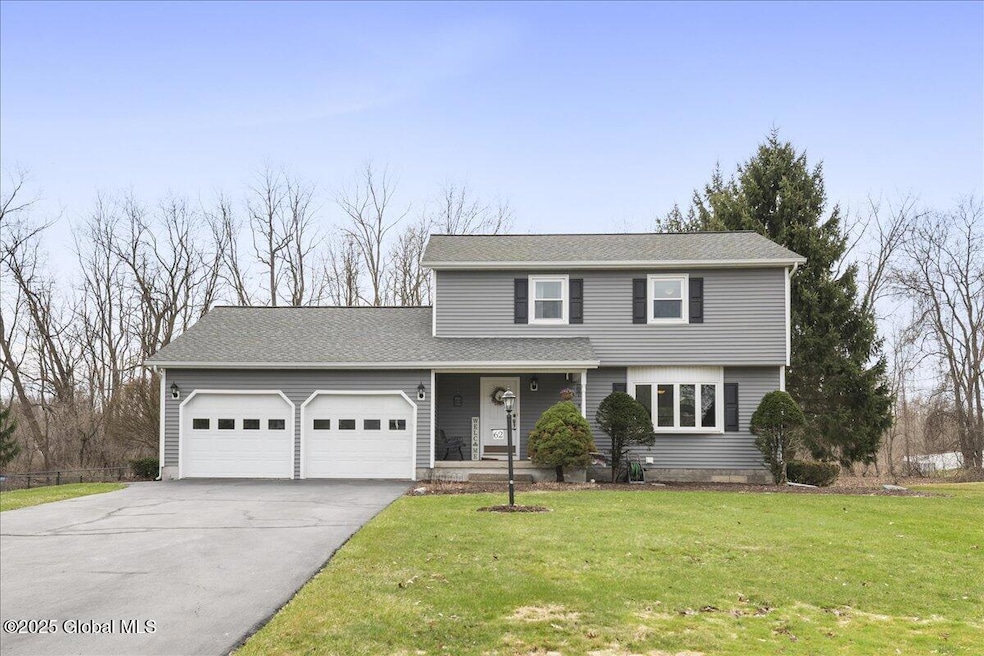
62 Gretel Terrace Ballston Lake, NY 12019
Highlights
- In Ground Pool
- View of Trees or Woods
- Deck
- Orenda Elementary School Rated A
- Colonial Architecture
- Wood Flooring
About This Home
As of May 2025Please submit all offers by Monday April 14th at 12pm. Desirable Dutch Meadows. Enjoy this beautifully maintained 3 bedroom 1.5 bath Colonial. Updated kitchen (2022). Beautiful spacious back yard oasis with inground pool and pergola. Open house 4/13 12pm-3pm.
Last Agent to Sell the Property
Coldwell Banker Prime Properties License #10401273078 Listed on: 04/10/2025

Home Details
Home Type
- Single Family
Est. Annual Taxes
- $5,992
Year Built
- Built in 1985 | Remodeled
Lot Details
- 0.58 Acre Lot
- Fenced
- Landscaped
- Cleared Lot
Parking
- 2 Car Attached Garage
- Garage Door Opener
- Off-Street Parking
Home Design
- Colonial Architecture
- Block Foundation
- Vinyl Siding
- Asphalt
Interior Spaces
- 1,867 Sq Ft Home
- 2-Story Property
- Chair Railings
- Crown Molding
- Aluminum Window Frames
- Sliding Doors
- Family Room
- Living Room
- Dining Room
- Views of Woods
- Full Attic
- Dryer
Kitchen
- Eat-In Kitchen
- Electric Oven
- Microwave
- Dishwasher
- Kitchen Island
Flooring
- Wood
- Carpet
- Ceramic Tile
Bedrooms and Bathrooms
- 3 Bedrooms
- Primary bedroom located on second floor
- Bathroom on Main Level
Basement
- Partial Basement
- Laundry in Basement
Outdoor Features
- In Ground Pool
- Deck
- Patio
- Shed
- Pergola
Schools
- Shenendehowa High School
Utilities
- Central Air
- Baseboard Heating
- Hot Water Heating System
- 200+ Amp Service
- Cable TV Available
Community Details
- No Home Owners Association
Listing and Financial Details
- Legal Lot and Block 57.000 / 1
- Assessor Parcel Number 412400 258.15-1-57
Ownership History
Purchase Details
Home Financials for this Owner
Home Financials are based on the most recent Mortgage that was taken out on this home.Similar Homes in Ballston Lake, NY
Home Values in the Area
Average Home Value in this Area
Purchase History
| Date | Type | Sale Price | Title Company |
|---|---|---|---|
| Deed | $491,000 | Title Insurance |
Mortgage History
| Date | Status | Loan Amount | Loan Type |
|---|---|---|---|
| Open | $466,450 | New Conventional |
Property History
| Date | Event | Price | Change | Sq Ft Price |
|---|---|---|---|---|
| 05/29/2025 05/29/25 | Sold | $491,000 | +15.6% | $263 / Sq Ft |
| 04/14/2025 04/14/25 | Pending | -- | -- | -- |
| 04/10/2025 04/10/25 | For Sale | $424,900 | -- | $228 / Sq Ft |
Tax History Compared to Growth
Tax History
| Year | Tax Paid | Tax Assessment Tax Assessment Total Assessment is a certain percentage of the fair market value that is determined by local assessors to be the total taxable value of land and additions on the property. | Land | Improvement |
|---|---|---|---|---|
| 2024 | $5,518 | $127,100 | $32,800 | $94,300 |
| 2023 | $5,463 | $127,100 | $32,800 | $94,300 |
| 2022 | $5,080 | $127,100 | $32,800 | $94,300 |
| 2021 | $5,084 | $127,100 | $32,800 | $94,300 |
| 2020 | $5,016 | $127,100 | $32,800 | $94,300 |
| 2019 | $3,344 | $127,100 | $32,800 | $94,300 |
| 2018 | $4,697 | $127,100 | $32,800 | $94,300 |
| 2017 | $4,597 | $127,100 | $32,800 | $94,300 |
| 2016 | $4,568 | $127,100 | $32,800 | $94,300 |
Agents Affiliated with this Home
-
Leo Palmer
L
Seller's Agent in 2025
Leo Palmer
Coldwell Banker Prime Properties
1 in this area
29 Total Sales
-
Kevin O'Brien

Buyer's Agent in 2025
Kevin O'Brien
Heer Realty, Inc.
(518) 421-1608
1 in this area
17 Total Sales
Map
Source: Global MLS
MLS Number: 202514990
APN: 412400-258-015-0001-057-000-0000






