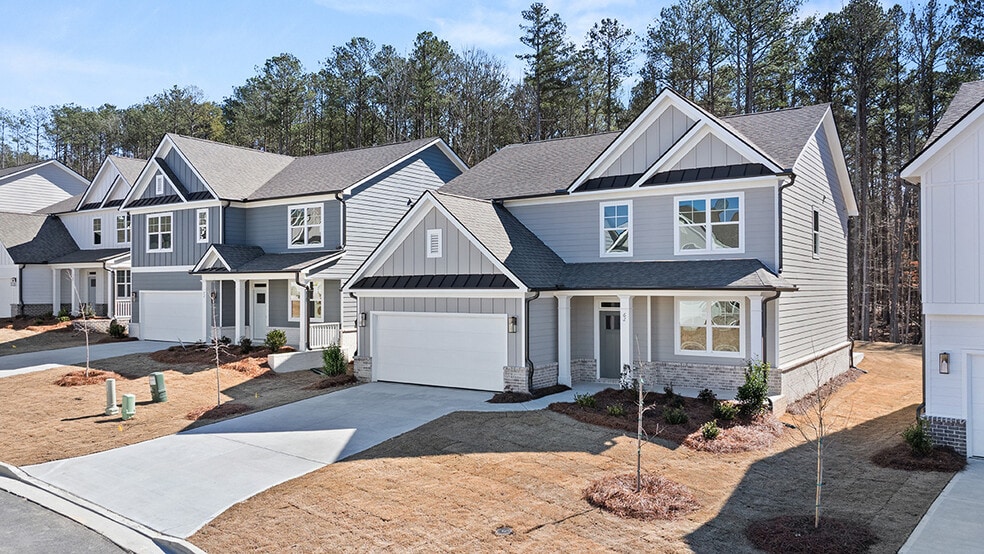
Estimated payment starting at $2,708/month
Highlights
- Fitness Center
- New Construction
- Clubhouse
- C. A. Roberts Elementary School Rated A-
- Community Lake
- No HOA
About This Home
Hamptons at Riverwood South in Dallas, GA is home to this new construction Elle floorplan home at 62 Hampton Terrace. This 2,711 square foot plan offers 5 bedrooms, 3.5 bathrooms, and a 2-car garage. Stepping into the foyer, you'll be greeted by the stairs to the second level ahead and a flex room off to one side. The flex room is space created to suit whatever needs you have: dining, home office, playroom - you name it. Down the hallways you'll pass the powder bathroom room and the door to the 2-car garage and be welcomed into the entertaining space. The kitchen boasts lots of counterspace, stainless-steel appliances, a roomy pantry, and a central island. Off of the kitchen is the perfect eat-in dining space that also provides access to the back patio and flows seamlessly into the spacious living room. The Elle is a favorite of many due to the primary suite being located on the main level! A large bedroom, bathroom with a separate shower and soaking tub, double quartz vanity, and walk-in closet make up the retreat. On the second level you'll find an additional living room, four secondary bedrooms, 2 full bathrooms, and the laundry room. If 62 Hampton Terrace sounds like your perfect fit, give us a call today to get more information about this home and our Hamptons at Riverwood South community in Dallas, GA.
Sales
| Friday | 10:00 AM - 6:00 PM |
| Saturday | 10:00 AM - 6:00 PM |
| Sunday | 12:00 PM - 6:00 PM |
| Monday | 10:00 AM - 6:00 PM |
| Tuesday | 10:00 AM - 6:00 PM |
| Wednesday | 10:00 AM - 6:00 PM |
| Thursday | 10:00 AM - 6:00 PM |
Home Details
Home Type
- Single Family
Parking
- 2 Car Garage
Home Design
- New Construction
Interior Spaces
- 2-Story Property
Bedrooms and Bathrooms
- 5 Bedrooms
Community Details
Overview
- No Home Owners Association
- Community Lake
- Water Views Throughout Community
- Views Throughout Community
Amenities
- Clubhouse
Recreation
- Tennis Courts
- Community Basketball Court
- Pickleball Courts
- Community Playground
- Fitness Center
- Community Pool
- Trails
Map
Other Move In Ready Homes in Riverwood - Hamptons
About the Builder
- 80 Hampton Terrace
- 64 Parkview Dr
- 146 Hampton Terrace
- 42 Parkview Dr
- 76 Parkview Dr
- MANSFIELD Plan at Riverwood - Hamptons
- HALTON Plan at Riverwood - Hamptons
- HAYDEN Plan at Riverwood - Hamptons
- GALEN Plan at Riverwood - Hamptons
- BELLVIEW Plan at Riverwood - Hamptons
- HANOVER Plan at Riverwood - Hamptons
- ELLE Plan at Riverwood - Hamptons
- 64 Lakeview Point
- 305 Riverwood Pass
- 160 Cross Creek Pkwy
- 115 Laurelwood Ln
- 363 Riverwood Pass
- 109 Laurelwood Ln
- 146 Hampton Terrace
- 42 Parkview Dr
- Riverwood - Hamptons
- 64 Lakeview Point
- 109 Laurelwood Ln
- 373 Riverwood Pass
- 344 Riverwood Pass
- Riverwood
- 385 Riverwood Pass
- 133 Bandimere Pkwy
- 109 Bandimere Pkwy
- 1428 Bobo Rd
- 0 Forest Ct Unit 10515581
- Mt. Tabor Ridge
- 34 Sonoma Dr
- 55 Bandimere Pkwy Unit 13
- 55 Bandimere Pkwy
- 0 Bobo Rd Unit 10515580
- 90 Cantrell Dr
- 82 Cantrell Dr






