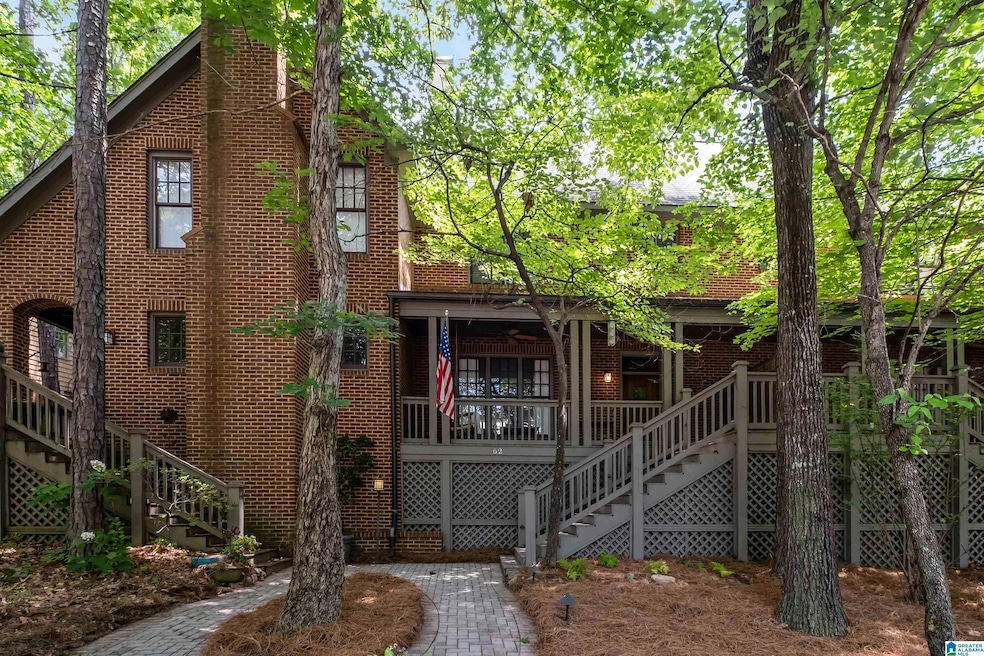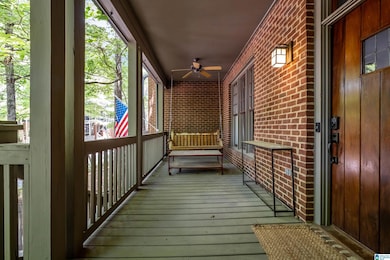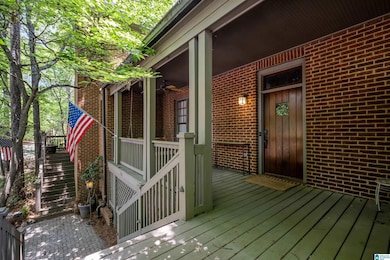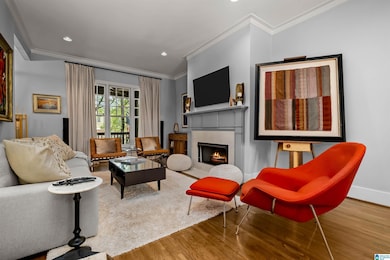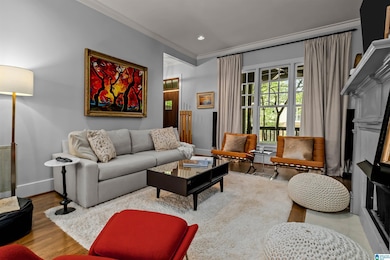62 Hawthorn St Birmingham, AL 35242
Estimated payment $2,534/month
Highlights
- Outdoor Pool
- Covered Deck
- Stone Countertops
- Mt. Laurel Elementary School Rated A
- Attic
- Fenced Yard
About This Home
FOR RENT OR FOR SALE! Welcome to this beautifully updated Mt. Laurel townhome, where charm meets modern comfort. Inside, you’ll find an open-concept layout with soaring ceilings and hardwood floors that flow throughout the main level. The spacious living and dining areas are perfect for entertaining, and the convenient powder room is ideal for guests. The stylish kitchen is a showstopper, featuring quartz countertops, an oversized island, and new KitchenAid appliances—plus direct access to the private courtyard and detached two-car garage, making outdoor dining and unloading groceries a breeze. Upstairs, the primary suite offers a peaceful retreat, accompanied by two additional bedrooms, a full bath, and a centrally located laundry room. With its impeccable upkeep, thoughtful updates, and walkability to all Mt. Laurel has to offer, this townhome is a rare opportunity in one of Birmingham’s most desirable communities. Don’t miss your chance to make it yours!
Townhouse Details
Home Type
- Townhome
Est. Annual Taxes
- $1,452
Year Built
- Built in 2001
Lot Details
- 3,964 Sq Ft Lot
- Fenced Yard
HOA Fees
- Property has a Home Owners Association
Parking
- Garage
- Rear-Facing Garage
- On-Street Parking
Home Design
- Brick Exterior Construction
- HardiePlank Type
Interior Spaces
- Smooth Ceilings
- Recessed Lighting
- Gas Fireplace
- Window Treatments
- Great Room with Fireplace
- Stone Countertops
- Attic
Bedrooms and Bathrooms
- 3 Bedrooms
Laundry
- Laundry on upper level
- Washer and Electric Dryer Hookup
Outdoor Features
- Outdoor Pool
- Covered Deck
Schools
- Mt Laurel Elementary School
- Oak Mountain Middle School
- Oak Mountain High School
Utilities
- Underground Utilities
- Electric Water Heater
Community Details
Map
Home Values in the Area
Average Home Value in this Area
Tax History
| Year | Tax Paid | Tax Assessment Tax Assessment Total Assessment is a certain percentage of the fair market value that is determined by local assessors to be the total taxable value of land and additions on the property. | Land | Improvement |
|---|---|---|---|---|
| 2024 | $1,452 | $33,000 | $0 | $0 |
| 2023 | $1,407 | $32,920 | $0 | $0 |
| 2022 | $1,295 | $30,360 | $0 | $0 |
| 2021 | $1,217 | $28,580 | $0 | $0 |
| 2020 | $1,182 | $27,800 | $0 | $0 |
| 2019 | $1,147 | $27,000 | $0 | $0 |
| 2017 | $1,144 | $26,940 | $0 | $0 |
| 2015 | $1,206 | $27,420 | $0 | $0 |
| 2014 | $1,181 | $26,840 | $0 | $0 |
Property History
| Date | Event | Price | List to Sale | Price per Sq Ft | Prior Sale |
|---|---|---|---|---|---|
| 10/31/2025 10/31/25 | Price Changed | $434,000 | 0.0% | $265 / Sq Ft | |
| 10/04/2025 10/04/25 | Price Changed | $3,000 | -6.3% | $2 / Sq Ft | |
| 09/09/2025 09/09/25 | Price Changed | $3,200 | 0.0% | $2 / Sq Ft | |
| 09/09/2025 09/09/25 | Price Changed | $444,000 | 0.0% | $271 / Sq Ft | |
| 08/19/2025 08/19/25 | For Rent | $3,500 | 0.0% | -- | |
| 08/09/2025 08/09/25 | Price Changed | $449,000 | -4.4% | $274 / Sq Ft | |
| 07/07/2025 07/07/25 | Price Changed | $469,900 | -3.1% | $287 / Sq Ft | |
| 06/05/2025 06/05/25 | For Sale | $484,900 | +11.5% | $296 / Sq Ft | |
| 08/15/2024 08/15/24 | Sold | $435,000 | +2.4% | $266 / Sq Ft | View Prior Sale |
| 06/28/2024 06/28/24 | Pending | -- | -- | -- | |
| 06/06/2024 06/06/24 | For Sale | $425,000 | +68.2% | $260 / Sq Ft | |
| 10/13/2017 10/13/17 | Sold | $252,700 | -4.6% | $154 / Sq Ft | View Prior Sale |
| 08/22/2017 08/22/17 | Price Changed | $264,900 | -1.2% | $162 / Sq Ft | |
| 07/05/2017 07/05/17 | Price Changed | $268,000 | -2.5% | $164 / Sq Ft | |
| 06/12/2017 06/12/17 | For Sale | $274,900 | -- | $168 / Sq Ft |
Purchase History
| Date | Type | Sale Price | Title Company |
|---|---|---|---|
| Warranty Deed | $435,000 | None Listed On Document | |
| Warranty Deed | $252,700 | None Available | |
| Warranty Deed | $255,000 | None Available | |
| Survivorship Deed | $250,000 | None Available | |
| Warranty Deed | $250,000 | -- | |
| Survivorship Deed | $217,900 | -- |
Mortgage History
| Date | Status | Loan Amount | Loan Type |
|---|---|---|---|
| Open | $348,000 | New Conventional | |
| Previous Owner | $147,700 | New Conventional | |
| Previous Owner | $245,471 | FHA | |
| Previous Owner | $200,000 | Unknown | |
| Previous Owner | $81,700 | No Value Available |
Source: Greater Alabama MLS
MLS Number: 21420662
APN: 09-2-03-1-002-042-000
- 74 Hawthorn St
- 212 Olmsted St
- 94 Hawthorn St
- 202 Hawthorn St
- 146 Jefferson Place
- 142 Jefferson Place
- 138 Jefferson Place
- Hagen Plan at Hillsong at Mt. Laurel
- Primrose Plan at Hillsong at Mt. Laurel
- Azalea Plan at Hillsong at Mt. Laurel
- Clarence Plan at Hillsong at Mt. Laurel
- Tucker Plan at Hillsong at Mt. Laurel
- Nicklaus Plan at Hillsong at Mt. Laurel
- Yarrow Plan at Hillsong at Mt. Laurel
- Foxglove Plan at Hillsong at Mt. Laurel
- Portsmouth Plan at Hillsong at Mt. Laurel
- 831 Calvert Cir
- 851 Calvert Cir
- 827 Calvert Cir
- 871 Calvert Cir
- 1 Stonecrest Dr
- 2029 Eaton Place
- 1 Turtle Lake Dr
- 7273 Cahaba Valley Rd
- 850 Shoal Run Trail
- 120 Whitby Ln
- 7278 Cahaba Valley Rd
- 27000 Crestline Rd
- 1022 Windsor Dr
- 1107 Windsor Square
- 1128 Windsor Square
- 1122 Windsor Square
- 531 Forest Lakes Dr
- 201 Retreat Dr
- 1 Meadow Dr
- One Eagle Ridge Dr
- 100 Chesser Loop Rd
- 241 Meadow Croft Cir Unit 41
- 817 Huntington Trace
- 180 Belmont Way
