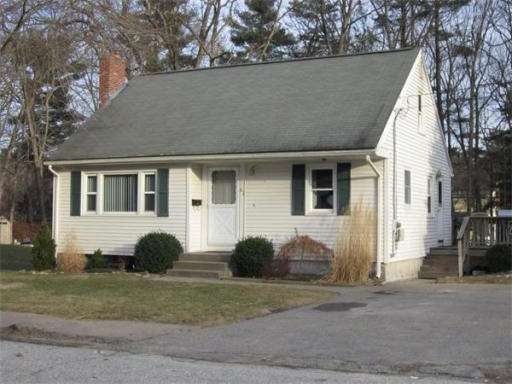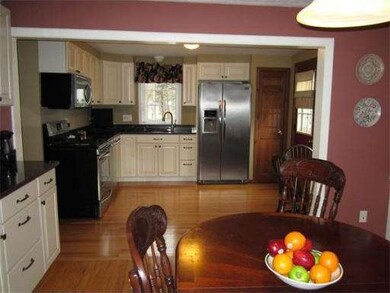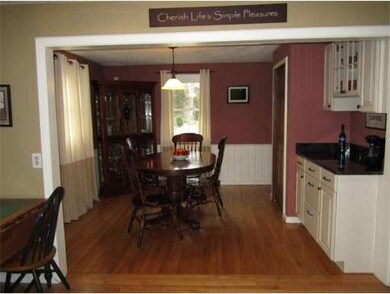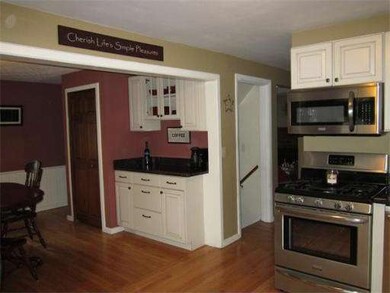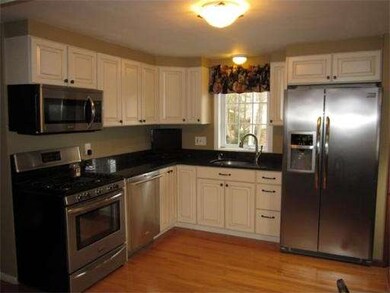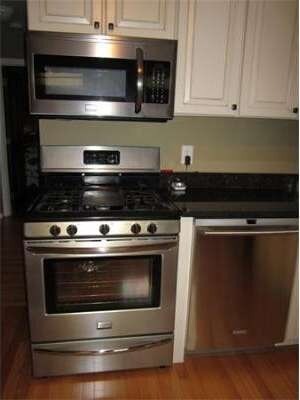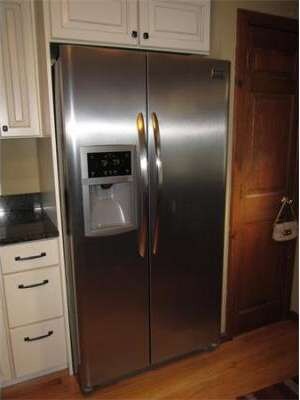
62 Horseshoe Dr Bellingham, MA 02019
About This Home
As of December 2024Granite countertops and stainless steel appliances greet you as you enter this charming Cape. CA, open flr plan & Gleaming hrdwds are just a bonus. Enjoy the fireplace in the winter and the wonderful large yard all year through. Lovely, established neighborhood close to major routes and shopping but private and friendly.Spacious FR offers an office area as well as a place for the kids to play & watch movies! Xtra storage in the bsmnt.Wired for everything-a computer guru's dream come true!
Last Agent to Sell the Property
ERA Key Realty Services- Milf Listed on: 02/25/2013

Home Details
Home Type
Single Family
Est. Annual Taxes
$5,793
Year Built
1962
Lot Details
0
Listing Details
- Lot Description: Wooded, Paved Drive
- Special Features: None
- Property Sub Type: Detached
- Year Built: 1962
Interior Features
- Has Basement: Yes
- Fireplaces: 1
- Number of Rooms: 7
- Amenities: Shopping, Park, Walk/Jog Trails, Highway Access, T-Station
- Electric: Circuit Breakers
- Energy: Insulated Windows, Insulated Doors
- Flooring: Wall to Wall Carpet, Hardwood, Stone / Slate
- Interior Amenities: Cable Available, Laundry Chute
- Basement: Full, Finished, Walk Out, Interior Access
- Bedroom 2: Second Floor
- Bedroom 3: Second Floor
- Bathroom #1: First Floor
- Kitchen: First Floor
- Living Room: First Floor
- Master Bedroom: First Floor
- Master Bedroom Description: Closet, Flooring - Hardwood, High Speed Internet Hookup
- Dining Room: First Floor
- Family Room: Basement
Exterior Features
- Construction: Frame
- Exterior: Vinyl
- Exterior Features: Deck, Storage Shed
- Foundation: Poured Concrete
Garage/Parking
- Parking: Off-Street, Paved Driveway
- Parking Spaces: 2
Utilities
- Cooling Zones: 1
- Heat Zones: 1
- Hot Water: Natural Gas, Tank, Leased Heater
- Utility Connections: for Gas Range, for Gas Oven, for Gas Dryer, Washer Hookup, Icemaker Connection
Ownership History
Purchase Details
Home Financials for this Owner
Home Financials are based on the most recent Mortgage that was taken out on this home.Purchase Details
Home Financials for this Owner
Home Financials are based on the most recent Mortgage that was taken out on this home.Purchase Details
Home Financials for this Owner
Home Financials are based on the most recent Mortgage that was taken out on this home.Purchase Details
Purchase Details
Similar Homes in the area
Home Values in the Area
Average Home Value in this Area
Purchase History
| Date | Type | Sale Price | Title Company |
|---|---|---|---|
| Not Resolvable | $397,500 | None Available | |
| Not Resolvable | $320,000 | -- | |
| Not Resolvable | $250,500 | -- | |
| Deed | $222,500 | -- | |
| Deed | $222,500 | -- | |
| Deed | $119,500 | -- |
Mortgage History
| Date | Status | Loan Amount | Loan Type |
|---|---|---|---|
| Open | $510,000 | Purchase Money Mortgage | |
| Closed | $510,000 | Purchase Money Mortgage | |
| Closed | $357,750 | New Conventional | |
| Previous Owner | $259,000 | Stand Alone Refi Refinance Of Original Loan | |
| Previous Owner | $256,000 | New Conventional | |
| Previous Owner | $17,000 | No Value Available |
Property History
| Date | Event | Price | Change | Sq Ft Price |
|---|---|---|---|---|
| 12/16/2024 12/16/24 | Sold | $555,000 | +4.7% | $306 / Sq Ft |
| 11/11/2024 11/11/24 | Pending | -- | -- | -- |
| 11/06/2024 11/06/24 | For Sale | $529,900 | +33.3% | $293 / Sq Ft |
| 12/30/2020 12/30/20 | Sold | $397,500 | +4.6% | $217 / Sq Ft |
| 11/23/2020 11/23/20 | Pending | -- | -- | -- |
| 11/18/2020 11/18/20 | For Sale | $379,900 | +18.7% | $208 / Sq Ft |
| 06/25/2018 06/25/18 | Sold | $320,000 | +10.4% | $202 / Sq Ft |
| 04/30/2018 04/30/18 | Pending | -- | -- | -- |
| 04/26/2018 04/26/18 | For Sale | $289,900 | +15.7% | $183 / Sq Ft |
| 04/26/2013 04/26/13 | Sold | $250,500 | +0.2% | $158 / Sq Ft |
| 03/06/2013 03/06/13 | Pending | -- | -- | -- |
| 02/25/2013 02/25/13 | For Sale | $249,900 | -- | $158 / Sq Ft |
Tax History Compared to Growth
Tax History
| Year | Tax Paid | Tax Assessment Tax Assessment Total Assessment is a certain percentage of the fair market value that is determined by local assessors to be the total taxable value of land and additions on the property. | Land | Improvement |
|---|---|---|---|---|
| 2025 | $5,793 | $461,200 | $166,400 | $294,800 |
| 2024 | $5,566 | $432,800 | $151,900 | $280,900 |
| 2023 | $5,366 | $411,200 | $144,700 | $266,500 |
| 2022 | $5,252 | $373,000 | $120,600 | $252,400 |
| 2021 | $4,392 | $304,800 | $120,600 | $184,200 |
| 2020 | $4,166 | $293,000 | $120,600 | $172,400 |
| 2019 | $4,074 | $286,700 | $120,600 | $166,100 |
| 2018 | $3,569 | $247,700 | $116,000 | $131,700 |
| 2017 | $3,486 | $243,100 | $116,000 | $127,100 |
| 2016 | $3,338 | $233,600 | $114,100 | $119,500 |
| 2015 | $3,201 | $224,600 | $109,700 | $114,900 |
| 2014 | $3,212 | $219,100 | $107,100 | $112,000 |
Agents Affiliated with this Home
-
Alyssa Spear O'Grady

Seller's Agent in 2024
Alyssa Spear O'Grady
Lamacchia Realty, Inc.
(774) 571-0605
4 in this area
82 Total Sales
-
Caren Mulcunry

Buyer's Agent in 2024
Caren Mulcunry
RE/MAX
(508) 625-0121
1 in this area
62 Total Sales
-
J
Seller's Agent in 2020
James Hogan
RE/MAX
-
H
Seller's Agent in 2018
Henney + Beecher Team
Berkshire Hathaway HomeServices Page Realty
-
Lynne Castiglioni
L
Seller's Agent in 2013
Lynne Castiglioni
ERA Key Realty Services- Milf
(508) 277-0434
2 in this area
10 Total Sales
-
Linda Fidgeon

Buyer's Agent in 2013
Linda Fidgeon
Berkshire Hathaway HomeServices Evolution Properties
(508) 384-3435
7 Total Sales
Map
Source: MLS Property Information Network (MLS PIN)
MLS Number: 71485861
APN: BELL-000039-000010
- 27 High St
- 154 N Main St
- 20 & 22 Box Pond Rd
- 180 Patricia Dr
- 6 Lisa Ann Dr
- 0 Hixon St Unit 73201483
- 45 Country Side Rd
- 202 Village Ln
- 905 Village Ln
- 453 Hartford Ave
- 0 Hartford Ave
- 202 Hartford Ave
- 17 Marion Rd
- 156 Mechanic St
- 00 Hixon St
- 1 Fieldstone Way
- 38 Stonehedge Rd
- 58 Stonehedge Rd
- 334 S Main St
- 85 Maple St
