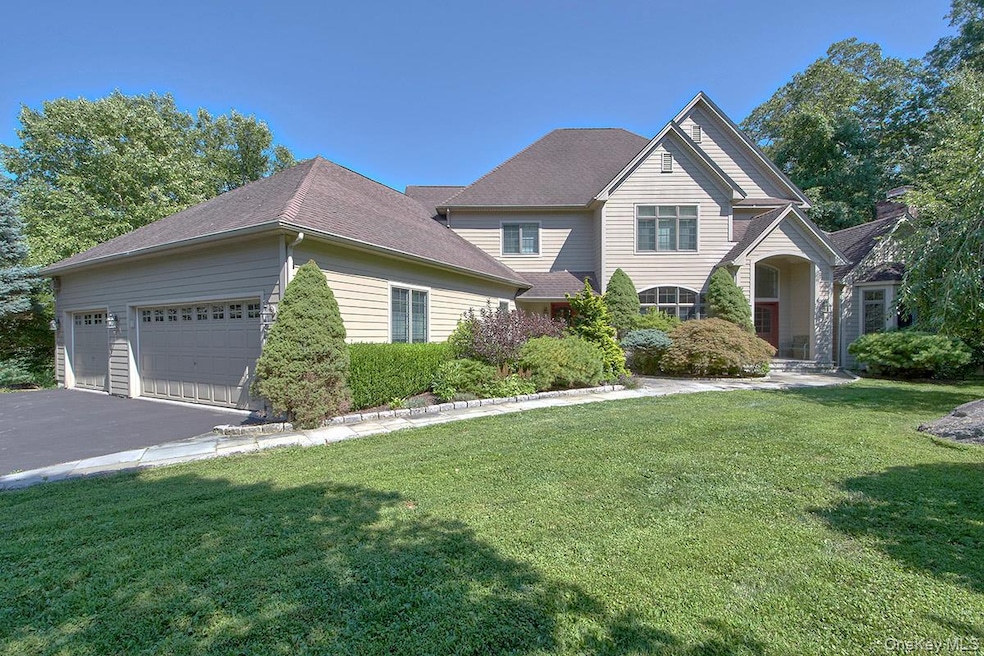62 Indian Wells Rd Brewster, NY 10509
Estimated payment $8,648/month
Highlights
- In Ground Pool
- 3.21 Acre Lot
- Deck
- John F. Kennedy Elementary School Rated A-
- Viking Appliances
- Contemporary Architecture
About This Home
Nestled in the heart of the highly sought-after Indian Wells community, this spectacular custom home is a true masterpiece. Both the exterior and interior exude perfection, offering a blend of sophistication and comfort at every turn. The beautifully renovated expansive floor plan, designed with both entertaining and relaxation in mind, boast over 6,000 sq. ft. (independently measured) of living space. The 1st floor layout features gracious living and dining rooms, and a gourmet chef’s kitchen, complete with top-tier Viking appliances, which flows seamlessly into the spacious family room complete with cathedral ceilings and a raised hearth stone fireplace, making it perfect for gatherings of any size. A breathtaking first floor primary bedroom suite features an ensuite bath, oversized walk in closets and a private deck that overlooks the stunning gunite pool—your very own oasis. Whether you're waking up to serene views or enjoying a quiet evening, this space offers ultimate tranquility. For added convenience, the first floor also includes a versatile multi-purpose room, ideal for in-laws, nanny or weekend guests. This private suite features its own full bedroom, bath, and small kitchen prep area, ensuring independence and privacy. This renovated and turn-key home is filled with high-end finishes and luxury details, including a large wrap around deck and a fully equipped gym. With a sprawling 3.21-acre lot, the expansive yard offers ample space for outdoor activities, from sports to leisure, all set in a beautifully landscaped environment. The private heated pool area provides a serene backdrop for sun-soaked afternoons.
For those seeking the perfect blend of modern living, privacy, and elegance, this Indian Wells gem is truly a once-in-a-lifetime opportunity.
Listing Agent
Compass Greater NY, LLC Brokerage Phone: 914-238-0676 License #40GL0936722 Listed on: 09/04/2025

Home Details
Home Type
- Single Family
Est. Annual Taxes
- $22,256
Year Built
- Built in 2001
Lot Details
- 3.21 Acre Lot
Parking
- 3 Car Attached Garage
Home Design
- Contemporary Architecture
- Frame Construction
- HardiePlank Type
Interior Spaces
- 5,427 Sq Ft Home
- 3-Story Property
- Whole House Entertainment System
- Cathedral Ceiling
- Chandelier
- 2 Fireplaces
- Entrance Foyer
- Formal Dining Room
- Wood Flooring
- Finished Basement
- Walk-Out Basement
- Attic Fan
Kitchen
- Eat-In Kitchen
- Convection Oven
- Dishwasher
- Viking Appliances
- Granite Countertops
Bedrooms and Bathrooms
- 5 Bedrooms
- Primary Bedroom on Main
- En-Suite Primary Bedroom
Laundry
- Laundry Room
- Dryer
- Washer
Outdoor Features
- In Ground Pool
- Deck
- Patio
Schools
- John F. Kennedy Elementary School
- Henry H Wells Middle School
- Brewster High School
Utilities
- Central Air
- Cooling System Mounted To A Wall/Window
- Baseboard Heating
- Radiant Heating System
- Heating System Uses Propane
- Sewer Not Available
Listing and Financial Details
- Assessor Parcel Number 373089-047-000-0003-094-000-0000
Map
Home Values in the Area
Average Home Value in this Area
Tax History
| Year | Tax Paid | Tax Assessment Tax Assessment Total Assessment is a certain percentage of the fair market value that is determined by local assessors to be the total taxable value of land and additions on the property. | Land | Improvement |
|---|---|---|---|---|
| 2024 | $25,966 | $1,053,400 | $143,200 | $910,200 |
| 2023 | $25,966 | $1,053,400 | $143,200 | $910,200 |
| 2022 | $31,903 | $957,600 | $143,200 | $814,400 |
| 2021 | $29,890 | $840,000 | $143,200 | $696,800 |
| 2020 | $21,667 | $800,000 | $143,200 | $656,800 |
| 2019 | $18,250 | $850,000 | $143,200 | $706,800 |
| 2018 | $24,405 | $891,700 | $143,200 | $748,500 |
| 2016 | $23,830 | $874,200 | $141,800 | $732,400 |
Property History
| Date | Event | Price | Change | Sq Ft Price |
|---|---|---|---|---|
| 09/04/2025 09/04/25 | Pending | -- | -- | -- |
| 09/01/2025 09/01/25 | For Sale | $1,275,000 | 0.0% | $235 / Sq Ft |
| 09/01/2025 09/01/25 | Off Market | $1,275,000 | -- | -- |
| 11/20/2018 11/20/18 | Sold | $759,000 | -10.6% | $140 / Sq Ft |
| 08/14/2018 08/14/18 | Pending | -- | -- | -- |
| 08/14/2018 08/14/18 | For Sale | $849,000 | -- | $156 / Sq Ft |
Mortgage History
| Date | Status | Loan Amount | Loan Type |
|---|---|---|---|
| Closed | $400,000 | New Conventional |
Source: OneKey® MLS
MLS Number: 905655
APN: 373089-047-000-0003-094-000-0000
- 239 Gage Rd
- 81 Maple Wood Dr
- 50 Maple Wood Dr
- 1105 Farmdale Rd
- 1902 Dunhill Dr
- 176 Doansburg Rd Unit 172
- 118 Scenic Ridge Dr
- 91 Sherwood Hill Rd
- 7 Fox Hollow Rd
- 51 Sherwood Hill Rd
- 62 Sherwood Hill Rd
- 9 Lyons Farm Ct
- 9 Windswept Cir
- 109 W King St
- 1553 22 Route
- 43 Brewster Woods Dr Unit 43
- 46 Brewster Woods Dr
- 10 Bernlou Dr
- 204 Virginia Woods Dr Unit 204
- 5 Lafayette Rd






