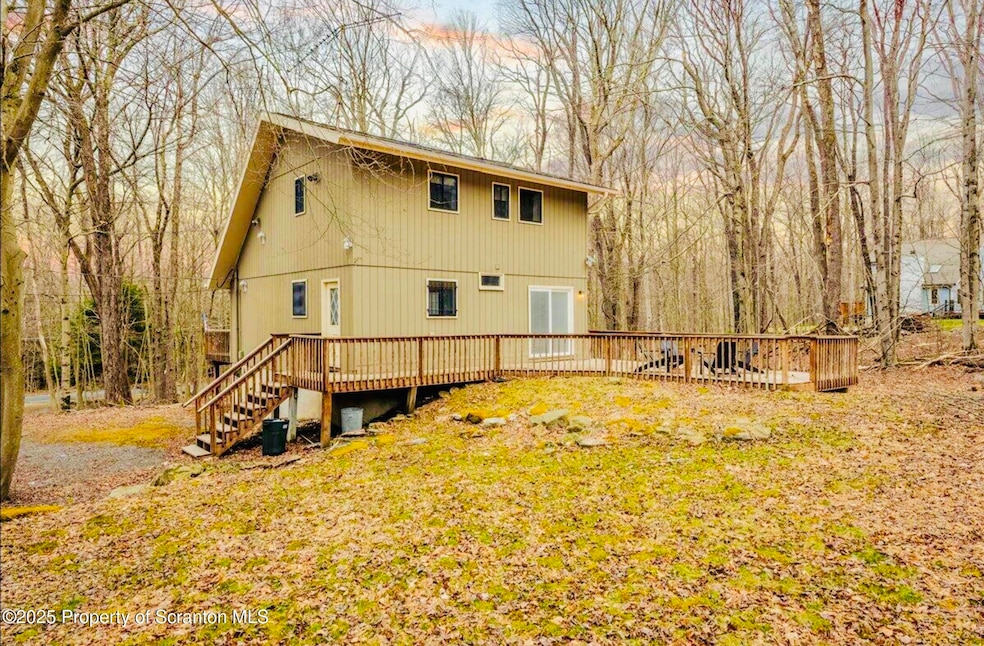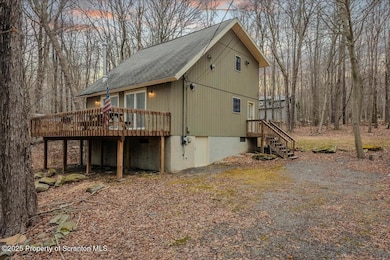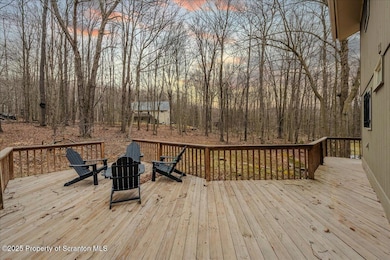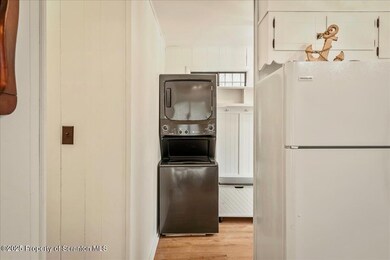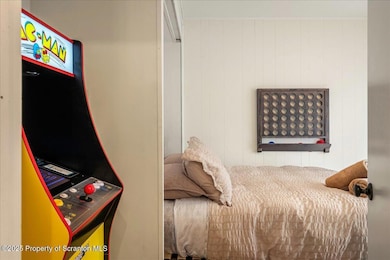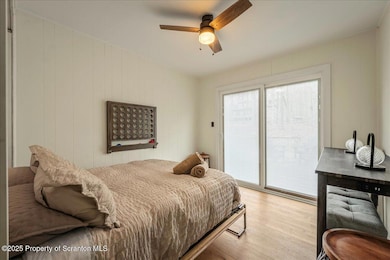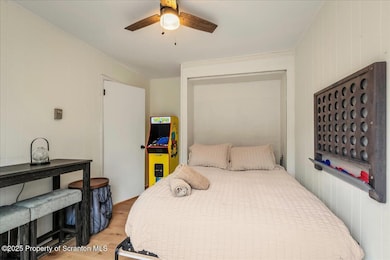62 Locust Ln Clifton, PA 18424
Estimated payment $1,960/month
Highlights
- Gated Community
- Community Lake
- Cathedral Ceiling
- Jefferson El School Rated A-
- Clubhouse
- 1 Fireplace
About This Home
This spectacular 3-bedroom, 2-bathroom Saltbox-style home at 62 Locust Lane in Clifton Township captures the best of Pocono living with a perfect balance of rustic charm and modern updates. The home features brand-new Coretech Cairo Oak luxury vinyl plank flooring that blends durability with style, while a wood-burning stove creates a cozy centerpiece for cool mountain evenings. The kitchen has been tastefully updated, and both bathrooms have been fully renovated to provide modern comfort without losing the home's natural character. New sliding doors lead out to expansive decks, offering seamless indoor-outdoor living where you can enjoy your morning coffee surrounded by nature or entertain guests on summer nights. Updated light fixtures throughout add a fresh, contemporary touch to the classic Saltbox design. A versatile first-floor bedroom includes a built-in Murphy bed, making it perfect for guests or a multi-purpose space. Just blocks from the Big Bass Lake community center, you'll enjoy exclusive access to amenities including indoor and outdoor pools, tennis courts, and a full clubhouse. Whether you're searching for a full-time residence, a weekend retreat, or a short-term rental investment, this property delivers exceptional value, comfort, and mountain charm.
Listing Agent
Coldwell Banker Hearthside Realtors License #RS353453 Listed on: 09/14/2025

Home Details
Home Type
- Single Family
Est. Annual Taxes
- $4,574
Year Built
- Built in 1987
Lot Details
- 0.5 Acre Lot
- Lot Dimensions are 100x218x100x218
- Property fronts a private road
- Back Yard
Parking
- Driveway
Home Design
- Shingle Roof
- T111 Siding
Interior Spaces
- 1,200 Sq Ft Home
- 2-Story Property
- Cathedral Ceiling
- Ceiling Fan
- 1 Fireplace
- Crawl Space
- Stacked Washer and Dryer
Kitchen
- Built-In Electric Range
- Dishwasher
Flooring
- Tile
- Vinyl
Bedrooms and Bathrooms
- 3 Bedrooms
- 2 Full Bathrooms
Outdoor Features
- Balcony
- Rear Porch
Utilities
- Central Air
- Heat Pump System
- 101 to 200 Amp Service
- Well
- Mound Septic
Listing and Financial Details
- Assessor Parcel Number 23304130004
- Tax Block 310
Community Details
Recreation
- Tennis Courts
- Community Playground
- Community Pool
- Park
Additional Features
- Community Lake
- Clubhouse
- Gated Community
Map
Home Values in the Area
Average Home Value in this Area
Tax History
| Year | Tax Paid | Tax Assessment Tax Assessment Total Assessment is a certain percentage of the fair market value that is determined by local assessors to be the total taxable value of land and additions on the property. | Land | Improvement |
|---|---|---|---|---|
| 2025 | $5,314 | $20,000 | $4,900 | $15,100 |
| 2024 | $4,456 | $20,000 | $4,900 | $15,100 |
| 2023 | $4,456 | $20,000 | $4,900 | $15,100 |
| 2022 | $4,289 | $20,000 | $4,900 | $15,100 |
| 2021 | $4,223 | $20,000 | $4,900 | $15,100 |
| 2020 | $4,167 | $20,000 | $4,900 | $15,100 |
| 2019 | $3,958 | $20,000 | $4,900 | $15,100 |
| 2018 | $3,892 | $20,000 | $4,900 | $15,100 |
| 2017 | $3,840 | $20,000 | $4,900 | $15,100 |
| 2016 | $2,393 | $20,000 | $4,900 | $15,100 |
| 2015 | -- | $20,000 | $4,900 | $15,100 |
| 2014 | -- | $20,000 | $4,900 | $15,100 |
Property History
| Date | Event | Price | List to Sale | Price per Sq Ft | Prior Sale |
|---|---|---|---|---|---|
| 10/20/2025 10/20/25 | Price Changed | $299,000 | -5.1% | $249 / Sq Ft | |
| 10/02/2025 10/02/25 | Price Changed | $315,000 | -1.6% | $263 / Sq Ft | |
| 09/14/2025 09/14/25 | For Sale | $320,000 | 0.0% | $267 / Sq Ft | |
| 09/13/2025 09/13/25 | Off Market | $320,000 | -- | -- | |
| 09/13/2025 09/13/25 | For Sale | $320,000 | +6.7% | $267 / Sq Ft | |
| 03/06/2024 03/06/24 | Sold | $300,000 | 0.0% | $250 / Sq Ft | View Prior Sale |
| 01/18/2024 01/18/24 | Pending | -- | -- | -- | |
| 12/22/2023 12/22/23 | For Sale | $300,000 | -- | $250 / Sq Ft |
Purchase History
| Date | Type | Sale Price | Title Company |
|---|---|---|---|
| Special Warranty Deed | $300,000 | None Listed On Document | |
| Deed | $84,000 | Bucks Cnty Abstract Svcs Llc | |
| Deed | $145,000 | None Available | |
| Deed | $129,000 | None Available |
Mortgage History
| Date | Status | Loan Amount | Loan Type |
|---|---|---|---|
| Open | $270,000 | New Conventional | |
| Previous Owner | $90,000 | New Conventional | |
| Previous Owner | $103,200 | New Conventional |
Source: Greater Scranton Board of REALTORS®
MLS Number: GSBSC254742
APN: 23304130004
- K1452 S Lehigh River Dr
- 1497 S Lehigh River Dr
- 1230 N Lehigh River J Dr
- 82 Lehigh River Dr S
- 0 N Lehigh River Dr
- 19 Livingston Ln
- 75 Lehigh River Dr N
- 150 Lehigh River Dr S
- 1473 Packanack Dr
- 287 Packanack Dr
- 13 Lehigh River Dr S
- #1882 Fawn Ct
- 38 Mountain Glen Dr
- #1873 Mountain Glen Dr
- 1915 Livingston Ln
- 113 Lehigh River Dr S
- 9 Lehigh River Dr N
- 21 Cherry Ct
- 1138 E Creek View Dr
- Z2901 Williams Dr
- 21 Ridge Dr
- 157 Main St
- 78 Sheffick Rd
- 35 Keystone Rd Unit 4 Maple
- 42 Skyline Dr
- 1073 W Side Dr
- 1119 Iroquois Ave
- 893 Millcreek Rd
- 877 Country Place Dr
- 8475 Bumble Bee Way 552 Way
- 8206 Natures Dr
- 8446 Bear Trail Dr
- 8407 Porcupine Dr
- 9753 Leland Terrace
- 8380 Garden Dr
- 9734 Cardinal Ln
- 8434 Bear Trail Dr
- 791 Country Place Dr
- 9605 Stony Hollow Dr
- 1114 Mill St Unit 2
