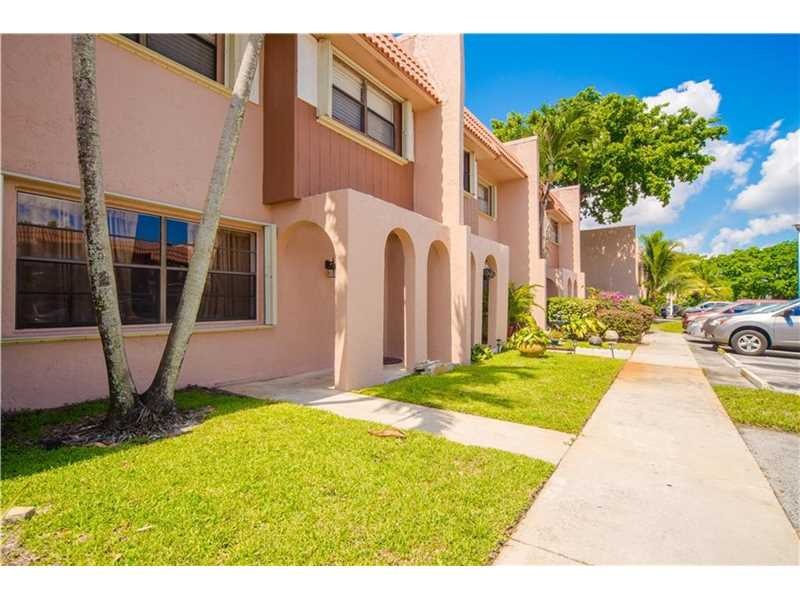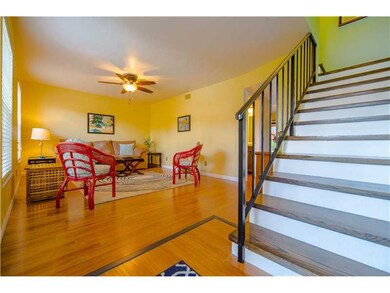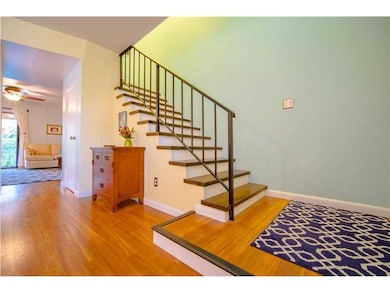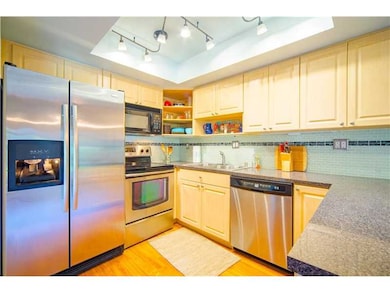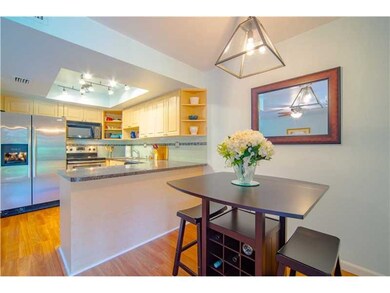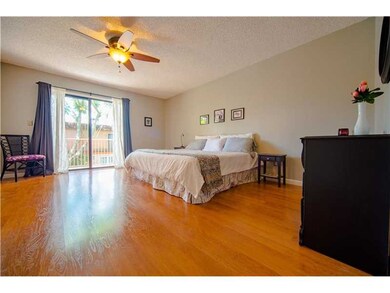
62 Madrid Ln Unit 3-17 Davie, FL 33324
Fern Crest Village NeighborhoodHighlights
- Sitting Area In Primary Bedroom
- Vaulted Ceiling
- Wood Flooring
- Clubhouse
- Roman Tub
- Garden View
About This Home
As of April 2019Best Price & Location for this 2 Bdrm 2.5 Bth Huge Renovated Townhome w/ 2 Walk In Closets, Split Flr Pln, Screened in Patio & Private Balcony Overlooking Gorgeous Lush Trees & Landscaping. 2 Asgnd Parking Right in Front of Home. Upd. Kitchen Cab. w/ SS Appl./Oversized Bar Cntrtp/Glass Mosaic Bksplsh & Eat in Dining off of Kitchen. New Electrical Panel & A/C, Massive Master Bedrm & Remod. Master Bath w/ Jacuzzi tub, Sep. Shower & Vessel Sink. Oak Wood Stairs w/ Iron Rails. CONDO HAS NEW ROOF & NEW PAINT!
Last Agent to Sell the Property
Lucas Satten
MMLS Assoc.-Inactive Member License #3056291 Listed on: 06/17/2016

Townhouse Details
Home Type
- Townhome
Est. Annual Taxes
- $2,500
Year Built
- Built in 1974 | Remodeled
HOA Fees
- $390 Monthly HOA Fees
Home Design
- Cluster Home
- Concrete Block And Stucco Construction
Interior Spaces
- 1,800 Sq Ft Home
- 2-Story Property
- Furnished
- Vaulted Ceiling
- Ceiling Fan
- Single Hung Metal Windows
- Blinds
- Sliding Windows
- Entrance Foyer
- Great Room
- Family Room
- Combination Dining and Living Room
- Den
- Storage Room
- Garden Views
- Attic Fan
Kitchen
- Breakfast Area or Nook
- Eat-In Kitchen
- Electric Range
- Microwave
- Ice Maker
- Dishwasher
- Disposal
Flooring
- Wood
- Ceramic Tile
Bedrooms and Bathrooms
- 2 Bedrooms
- Sitting Area In Primary Bedroom
- Primary Bedroom Upstairs
- Split Bedroom Floorplan
- Closet Cabinetry
- Walk-In Closet
- Roman Tub
- Separate Shower in Primary Bathroom
Laundry
- Laundry in Utility Room
- Dryer
- Washer
Parking
- 2 Car Parking Spaces
- Assigned Parking
Outdoor Features
- Balcony
- Patio
Schools
- Tropical Elementary School
- Seminole Middle School
- Nova High School
Additional Features
- North Facing Home
- Central Heating and Cooling System
Listing and Financial Details
- Assessor Parcel Number 504116AB0970
Community Details
Overview
- 250 Units
- Valencia Village Condos
- Valencia Village Subdivision, Remodeled Floorplan
Amenities
- Clubhouse
Recreation
- Tennis Courts
- Community Basketball Court
- Handball Court
- Community Playground
- Community Pool
Pet Policy
- Pets Allowed
- Pet Size Limit
Building Details
Ownership History
Purchase Details
Home Financials for this Owner
Home Financials are based on the most recent Mortgage that was taken out on this home.Purchase Details
Home Financials for this Owner
Home Financials are based on the most recent Mortgage that was taken out on this home.Purchase Details
Purchase Details
Purchase Details
Home Financials for this Owner
Home Financials are based on the most recent Mortgage that was taken out on this home.Purchase Details
Similar Home in Davie, FL
Home Values in the Area
Average Home Value in this Area
Purchase History
| Date | Type | Sale Price | Title Company |
|---|---|---|---|
| Warranty Deed | $199,900 | Ycm Law & Title Pllc | |
| Warranty Deed | $155,000 | None Available | |
| Special Warranty Deed | $71,900 | Attorney | |
| Trustee Deed | -- | Attorney | |
| Warranty Deed | $197,000 | -- | |
| Warranty Deed | $41,143 | -- |
Mortgage History
| Date | Status | Loan Amount | Loan Type |
|---|---|---|---|
| Open | $142,300 | New Conventional | |
| Closed | $149,925 | New Conventional | |
| Previous Owner | $20,440 | Unknown | |
| Previous Owner | $95,000 | Purchase Money Mortgage | |
| Previous Owner | $30,000 | Credit Line Revolving |
Property History
| Date | Event | Price | Change | Sq Ft Price |
|---|---|---|---|---|
| 04/16/2019 04/16/19 | Sold | $199,900 | 0.0% | $147 / Sq Ft |
| 03/15/2019 03/15/19 | Pending | -- | -- | -- |
| 02/26/2019 02/26/19 | For Sale | $199,900 | +29.0% | $147 / Sq Ft |
| 07/13/2016 07/13/16 | Sold | $155,000 | +3.3% | $86 / Sq Ft |
| 06/22/2016 06/22/16 | Pending | -- | -- | -- |
| 06/17/2016 06/17/16 | For Sale | $150,000 | -- | $83 / Sq Ft |
Tax History Compared to Growth
Tax History
| Year | Tax Paid | Tax Assessment Tax Assessment Total Assessment is a certain percentage of the fair market value that is determined by local assessors to be the total taxable value of land and additions on the property. | Land | Improvement |
|---|---|---|---|---|
| 2025 | $3,467 | $188,240 | -- | -- |
| 2024 | $3,416 | $182,940 | -- | -- |
| 2023 | $3,416 | $177,620 | $0 | $0 |
| 2022 | $3,126 | $172,450 | $0 | $0 |
| 2021 | $3,009 | $167,430 | $0 | $0 |
| 2020 | $3,010 | $165,120 | $16,510 | $148,610 |
| 2019 | $2,026 | $120,250 | $0 | $0 |
| 2018 | $1,945 | $118,010 | $0 | $0 |
| 2017 | $1,892 | $115,590 | $0 | $0 |
| 2016 | $2,567 | $93,790 | $0 | $0 |
| 2015 | $2,500 | $85,270 | $0 | $0 |
| 2014 | $2,209 | $77,520 | $0 | $0 |
| 2013 | -- | $72,730 | $7,270 | $65,460 |
Agents Affiliated with this Home
-
Robert Sokol

Seller's Agent in 2019
Robert Sokol
The Sofia Real Estate Group
(305) 519-2932
9 Total Sales
-
J
Buyer's Agent in 2019
Joanna Levin
MMLS Assoc.-Inactive Member
-
L
Seller's Agent in 2016
Lucas Satten
MMLS Assoc.-Inactive Member
Map
Source: MIAMI REALTORS® MLS
MLS Number: A10101797
APN: 50-41-16-AB-0970
- 15 Laredo Place Unit 2-7
- 5 Matador Ln Unit 428
- 50 Matador Ln Unit 323
- 33 Matador Ln Unit 8-21
- 29 Matador Ln Unit 420
- 9 Madrid Ln Unit 184
- 6 Madrid Ln Unit 718
- 4 Matador Ln Unit 129
- 42 Matador Ln Unit 5-24
- 20 Laredo Place Unit 2-1
- 2275 SW 81st Ave
- 2151 SW 81st Ave
- 8045 SW 21st Ct
- 8113 SW 24th St
- 2156 SW 82nd Ave Unit 2156
- 12 Toledo Ct Unit 2
- 2430 SW 81st Ave Unit 108
- 2031 SW 81st Way
- 8049 SW 19th Ct
- 1965 SW 81st Way
