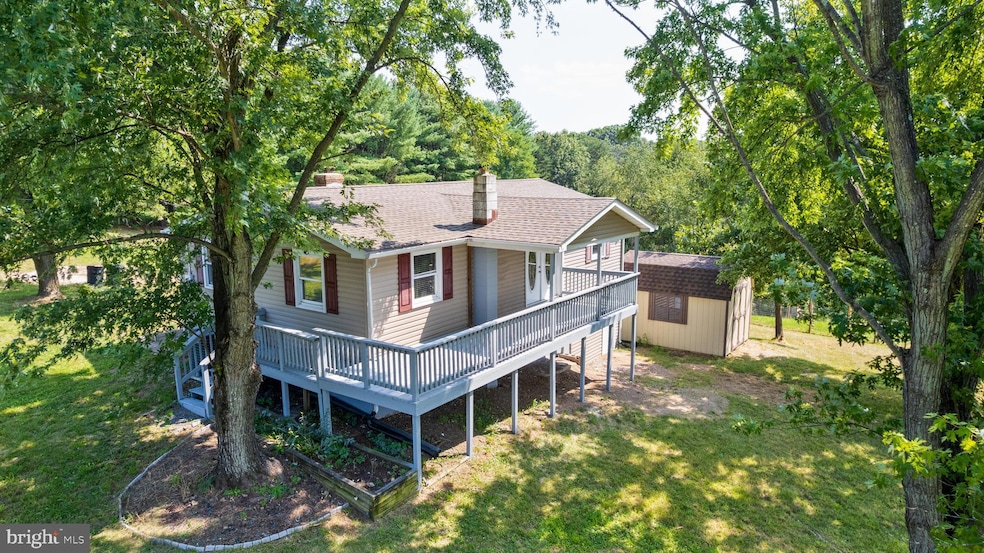
62 Mighty Oak Ln Hedgesville, WV 25427
Estimated payment $2,187/month
Highlights
- Very Popular Property
- Mountain View
- Pond
- 5.47 Acre Lot
- Deck
- Traditional Floor Plan
About This Home
Great 4 bed 2 bath rancher on a full basement on 5.5 level acres in Berkeley County!! Large family room with new LVP flooring, crown molding, and wood burning fireplace with brick mantel. Primary bedroom with new LVP flooring, and access to a private deck. Renovated primary bath with tile floor, stand up showing and separate soaking tub. Full basement has a workshop and room that could be used as a study/office or 5th bedroom. Equipped with 2 hot water heaters so you never nee to worry about running out of hot water. Recently updated with fresh paint, flooring. Roof and HVAC only 5 years old and hot water heater only 2 years old. Large pond and fenced area for gardening and farm animals of your choice. Frontier fiber optics coming soon! This is a must see and will not last long!!
Home Details
Home Type
- Single Family
Est. Annual Taxes
- $1,267
Year Built
- Built in 1972 | Remodeled in 2025
Lot Details
- 5.47 Acre Lot
- Rural Setting
- Partially Fenced Property
- Corner Lot
- Property is in excellent condition
- Property is zoned 101
Property Views
- Mountain
- Garden
Home Design
- Rambler Architecture
- Block Foundation
- Architectural Shingle Roof
- Vinyl Siding
Interior Spaces
- 1,680 Sq Ft Home
- Property has 2 Levels
- Traditional Floor Plan
- Crown Molding
- Ceiling Fan
- Flue
- Fireplace Mantel
- Brick Fireplace
- Replacement Windows
- Insulated Windows
- Insulated Doors
- Six Panel Doors
- Family Room Off Kitchen
- Combination Kitchen and Dining Room
- Den
- Workshop
Kitchen
- Electric Oven or Range
- Built-In Range
- Dishwasher
Flooring
- Carpet
- Luxury Vinyl Plank Tile
Bedrooms and Bathrooms
- 4 Main Level Bedrooms
- 2 Full Bathrooms
Partially Finished Basement
- Walk-Out Basement
- Connecting Stairway
- Exterior Basement Entry
- Workshop
- Laundry in Basement
- Basement Windows
Parking
- 10 Parking Spaces
- Circular Driveway
- Gravel Driveway
Outdoor Features
- Pond
- Deck
- Shed
- Storage Shed
- Outbuilding
- Porch
Utilities
- Central Air
- Heat Pump System
- Back Up Electric Heat Pump System
- Vented Exhaust Fan
- Above Ground Utilities
- 200+ Amp Service
- Well
- Electric Water Heater
- Septic Equal To The Number Of Bedrooms
- Septic Tank
- Phone Available
- Cable TV Available
Community Details
- No Home Owners Association
- Penny Pinch Farms Subdivision
Listing and Financial Details
- Tax Lot 12
- Assessor Parcel Number 020419001200270000
Map
Home Values in the Area
Average Home Value in this Area
Tax History
| Year | Tax Paid | Tax Assessment Tax Assessment Total Assessment is a certain percentage of the fair market value that is determined by local assessors to be the total taxable value of land and additions on the property. | Land | Improvement |
|---|---|---|---|---|
| 2024 | $1,341 | $109,270 | $46,210 | $63,060 |
| 2023 | $1,381 | $109,270 | $46,210 | $63,060 |
| 2022 | $1,267 | $108,850 | $46,210 | $62,640 |
| 2021 | $1,195 | $101,950 | $43,750 | $58,200 |
| 2020 | $1,159 | $98,650 | $43,750 | $54,900 |
| 2019 | $1,134 | $95,890 | $43,750 | $52,140 |
| 2018 | $1,059 | $89,410 | $38,410 | $51,000 |
| 2017 | $1,046 | $87,790 | $38,410 | $49,380 |
| 2016 | $1,042 | $86,640 | $38,400 | $48,240 |
| 2015 | $1,057 | $85,570 | $38,400 | $47,170 |
| 2014 | $1,052 | $84,970 | $38,400 | $46,570 |
Property History
| Date | Event | Price | Change | Sq Ft Price |
|---|---|---|---|---|
| 08/09/2025 08/09/25 | For Sale | $380,000 | +163.9% | $226 / Sq Ft |
| 02/22/2013 02/22/13 | Sold | $144,000 | -0.6% | -- |
| 01/07/2013 01/07/13 | Pending | -- | -- | -- |
| 12/11/2012 12/11/12 | For Sale | $144,900 | -- | -- |
Mortgage History
| Date | Status | Loan Amount | Loan Type |
|---|---|---|---|
| Closed | $146,938 | Stand Alone Refi Refinance Of Original Loan |
Similar Homes in Hedgesville, WV
Source: Bright MLS
MLS Number: WVBE2042906
APN: 04-19-00120027
- Lot 18B Lavendar Ln
- 40 Fishhook Ln
- 46 Fishhook Ln
- 477 Wampum Ln
- 102 Tecumseh Trail
- 127 Arrowhead Ridge
- 156 Tecumseh Trail
- 42 Tecumseh Trail
- 169 Arrowhead Ridge
- 178 Arrowhead Ridge
- 203 Tecumseh Trail
- 489 Goodview Dr
- 204 Tecumseh Trail
- 264 Tecumseh Trail
- 1.76 Acres 2732 Crossroad School Rd
- 26 Pathfinder Ln
- 564 Peace Pipe Ln
- 231 Winter Camp Trail
- 397 Peace Pipe Ln
- 239 The Woods Rd
- 38 Preening Rd
- 111 Dugan Ct
- 18 Thrower Rd
- 199 Rumbling Rock Rd
- 199 Rumbling Rock Rd Unit Townhome
- 164 Rabbit Rd
- 627 Hammonds Mill Rd
- 2101 Martins Landing Cir
- 91 Olga Dr
- 15000 Hood Cir
- 67 Wiggles Ct
- 412 Husky Trail
- 204 N Red Hill Rd Unit B
- 17 Wagley Dr
- 411 Klee Dr
- 328 Bertelli Ct
- 332 Rubens Cir
- 19 Tevis Cir
- 118 Milburn Dr
- 112 Milburn Dr






