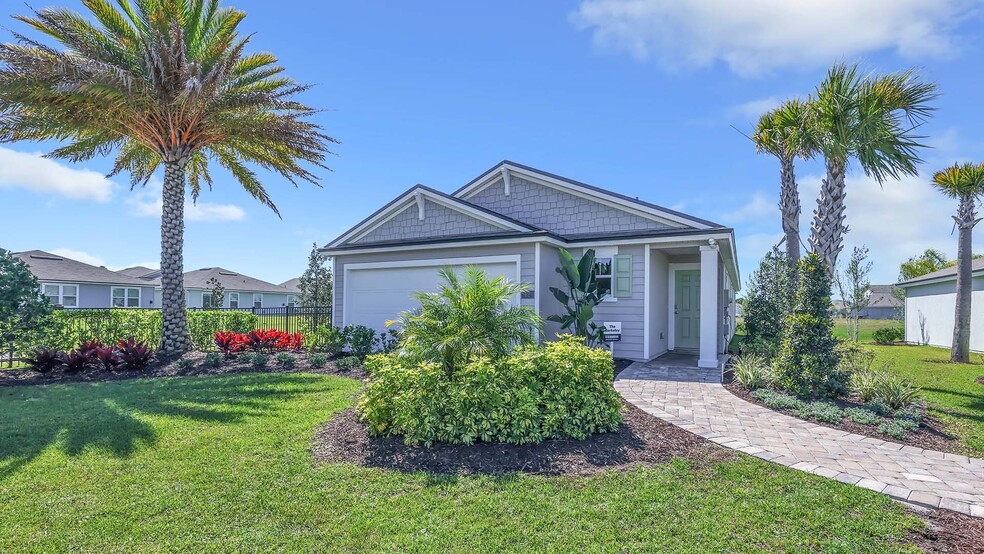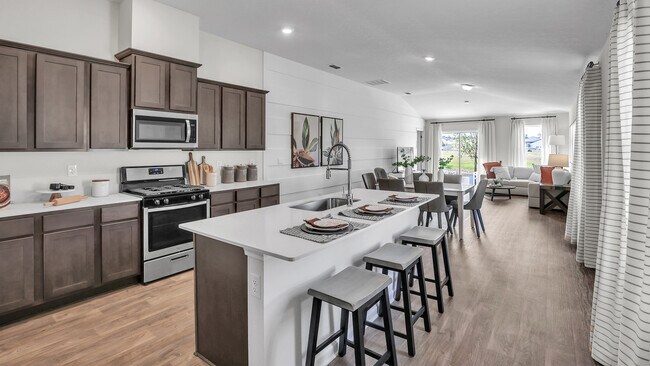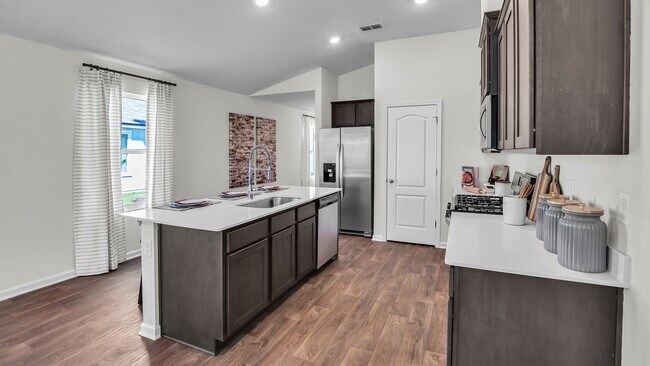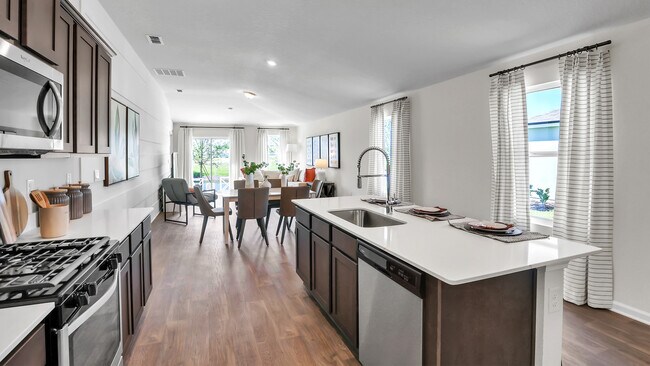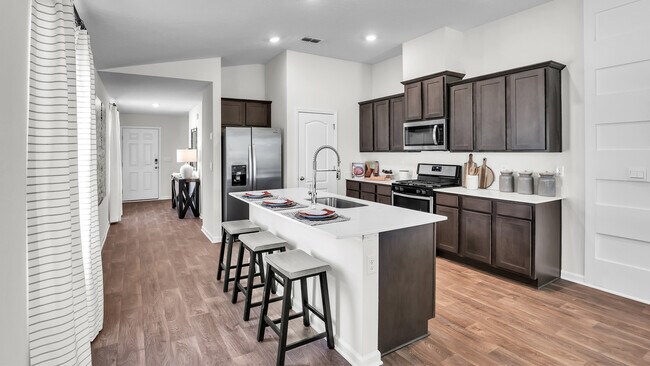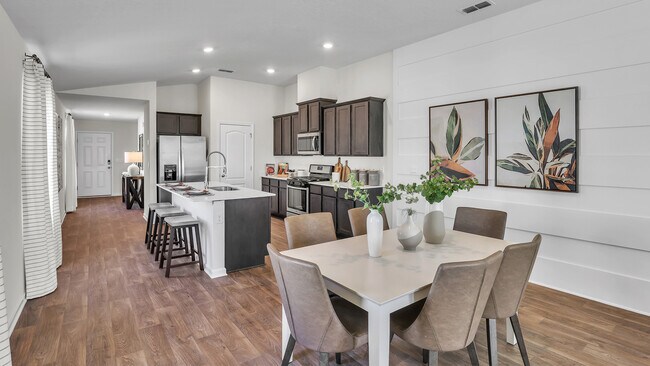Estimated payment $2,272/month
Highlights
- Fitness Center
- New Construction
- No HOA
- R J Murray Middle School Rated A-
- Clubhouse
- Community Pool
About This Home
The Berkeley floor plan features 1,655 square feet of thoughtfully designed living space, perfectly suited for first time homebuyers or those looking to downsize while maintaining comfort and style. This home features three spacious bedrooms and two full bathrooms, offering ample room for families, guests, or a home office. The open-concept design creates a bright and inviting atmosphere, seamlessly connecting the kitchen, dining, and living areas great for easy entertaining and everyday living. The kitchen provides generous counter space, plenty of storage, and a practical layout. Retreat to the main bedroom suite with its private bathroom, designed as a peaceful sanctuary to unwind after a busy day. Additional highlights include a two-car garage for convenience and flexible living spaces that adapt to your unique needs. As a popular Express Series plan, the Berkeley strikes the perfect balance between functionality and charm. Whether you are simplifying your lifestyle or searching for a well-designed new home, the Berkeley floor plan offers a smart, stylish option tailored to support your new home needs. Call our Online Sales Concierge to get started today!
Home Details
Home Type
- Single Family
Parking
- 2 Car Garage
Home Design
- New Construction
Interior Spaces
- 1-Story Property
Bedrooms and Bathrooms
- 3 Bedrooms
- 2 Full Bathrooms
Community Details
Recreation
- Community Basketball Court
- Community Playground
- Fitness Center
- Community Pool
- Recreational Area
Additional Features
- No Home Owners Association
- Clubhouse
Matterport 3D Tour
Map
About the Builder
- Entrada
- Cordera Townhomes
- Cordera Townhomes - Express
- 248 N Prairie Lakes Dr
- 312 Crystal Lake Dr
- 316 Crystal Lake Dr
- 255 N Prairie Lakes Dr
- Morada - Seasons
- Orchard Park Townhomes
- 2890 Hilltop Rd
- 2850 Hilltop Rd
- 705 Coachmans Place
- 0 Carter South Rd
- 440 S Holmes Blvd
- 1758 Carter Rd
- 0 3rd St
- 3257 6th St
- 1148 Kerri Lynn Rd
- 0 10th St Unit 2110549
- 0 10th St Unit 2110547

