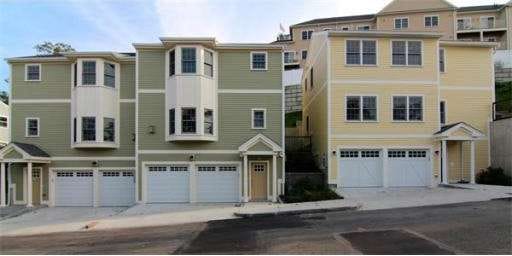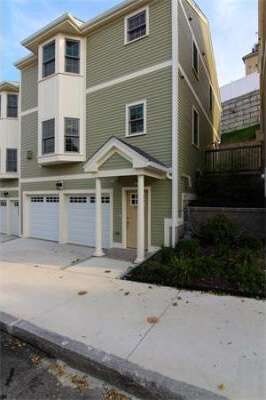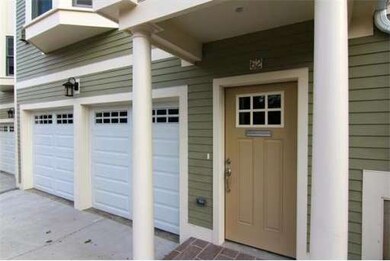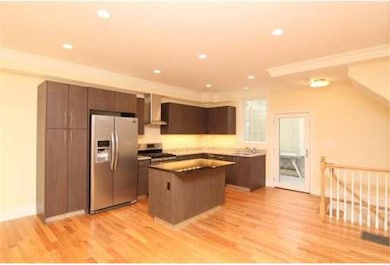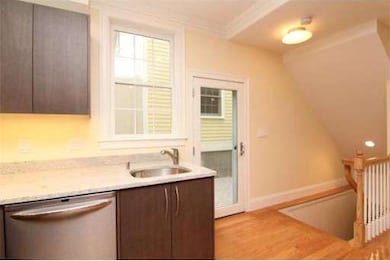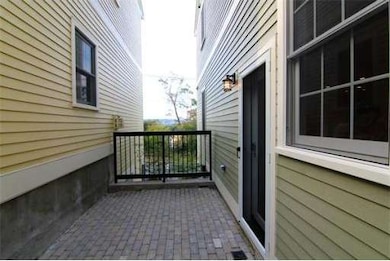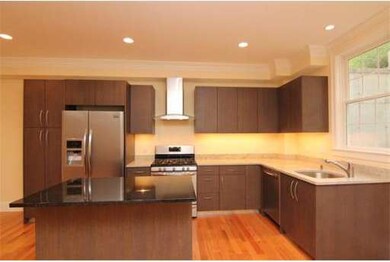
62 Newton St Unit 62 Brighton, MA 02135
Brighton NeighborhoodAbout This Home
As of February 2022NEW CONSTRUCTION!....."END UNIT" TOWNHOUSE!.....LIVES LIKE A SINGLE FAMILY HOME!....You do not want to miss this opportunity to own one of Brighton's finest new residences! Located just minutes to the MASS PIKE and BOSTON this 1600SF property is for the discerning buyer that demands only the FINEST IN AMENITIES AND QUALITY CONSTRUCTION! Enjoy a spacious OPEN CONCEPT on the main level with a GOURMET KITCHEN featuring EUROPEAN STYLE CABINETRY and "TOP OF THE LINE" APPLIANCES which flows seamlessly into the FIREPLACED LIVING ROOM and DINING ROOM. Love to entertain?......then you will be thrilled when you experience the magnificent PRIVATE OUTDOOR PATIO SPACE providing a tranquil relaxing setting! Upstairs there are THREE BEDROOMS with HARDWOOD FLOORS THROUGHOUT and the master suite is "too die for!" complete with a LARGE WALK IN CLOSET and GORGEOUS MASTER BATH with custom tile work. Other amenities include CENTRAL AIR!, LAUNDRY IN UNIT!, and a TWO CAR GARAGE!....HURRY!!! THIS IS "THE ONE"
Last Agent to Sell the Property
George Shahian
RE/MAX Leading Edge License #448552562 Listed on: 09/19/2013
Property Details
Home Type
Condominium
Est. Annual Taxes
$10,035
Year Built
2013
Lot Details
0
Listing Details
- Unit Level: 1
- Unit Placement: End
- Special Features: None
- Property Sub Type: Condos
- Year Built: 2013
Interior Features
- Has Basement: Yes
- Fireplaces: 1
- Primary Bathroom: Yes
- Number of Rooms: 6
- Amenities: Public Transportation, Shopping, Park, Medical Facility, Laundromat, Bike Path, Conservation Area, Highway Access, Public School, University
- Electric: Circuit Breakers, 200 Amps
- Energy: Insulated Windows, Insulated Doors
- Flooring: Tile, Hardwood
- Insulation: Full, Fiberglass - Batts
- Interior Amenities: Cable Available
- Bedroom 2: Second Floor, 11X11
- Bedroom 3: Second Floor, 11X12
- Bathroom #1: First Floor, 5X5
- Bathroom #2: Second Floor, 5X8
- Bathroom #3: Second Floor, 6X11
- Kitchen: First Floor, 16X16
- Laundry Room: Second Floor, 3X6
- Living Room: First Floor, 16X21
- Master Bedroom: Second Floor, 14X17
- Master Bedroom Description: Bathroom - Full, Bathroom - Double Vanity/Sink, Closet - Walk-in, Flooring - Hardwood
- Dining Room: First Floor, 10X16
Exterior Features
- Construction: Frame
- Exterior Unit Features: Patio, Decorative Lighting, Gutters, Professional Landscaping, Stone Wall
Garage/Parking
- Garage Parking: Attached, Under, Garage Door Opener, Storage
- Garage Spaces: 2
- Parking Spaces: 2
Utilities
- Cooling Zones: 2
- Heat Zones: 2
- Hot Water: Natural Gas, Tankless
- Utility Connections: for Gas Range, for Gas Oven, for Electric Dryer, Washer Hookup, Icemaker Connection
Condo/Co-op/Association
- Condominium Name: 60-64 Newton Street
- Association Fee Includes: Master Insurance, Landscaping
- Management: Developer Control, Owner Association
- Pets Allowed: Yes
- No Units: 3
- Unit Building: 62
Ownership History
Purchase Details
Purchase Details
Home Financials for this Owner
Home Financials are based on the most recent Mortgage that was taken out on this home.Similar Homes in the area
Home Values in the Area
Average Home Value in this Area
Purchase History
| Date | Type | Sale Price | Title Company |
|---|---|---|---|
| Condominium Deed | -- | None Available | |
| Condominium Deed | $820,000 | None Available |
Mortgage History
| Date | Status | Loan Amount | Loan Type |
|---|---|---|---|
| Previous Owner | $738,000 | Purchase Money Mortgage | |
| Previous Owner | $398,000 | Stand Alone Refi Refinance Of Original Loan |
Property History
| Date | Event | Price | Change | Sq Ft Price |
|---|---|---|---|---|
| 02/09/2022 02/09/22 | Sold | $820,000 | -1.1% | $513 / Sq Ft |
| 01/09/2022 01/09/22 | Pending | -- | -- | -- |
| 01/08/2022 01/08/22 | For Sale | -- | -- | -- |
| 12/27/2021 12/27/21 | Pending | -- | -- | -- |
| 10/20/2021 10/20/21 | For Sale | $829,000 | +49.5% | $518 / Sq Ft |
| 11/22/2013 11/22/13 | Sold | $554,500 | -2.5% | $347 / Sq Ft |
| 10/03/2013 10/03/13 | Pending | -- | -- | -- |
| 09/19/2013 09/19/13 | For Sale | $569,000 | -- | $356 / Sq Ft |
Tax History Compared to Growth
Tax History
| Year | Tax Paid | Tax Assessment Tax Assessment Total Assessment is a certain percentage of the fair market value that is determined by local assessors to be the total taxable value of land and additions on the property. | Land | Improvement |
|---|---|---|---|---|
| 2025 | $10,035 | $866,600 | $0 | $866,600 |
| 2024 | $8,962 | $822,200 | $0 | $822,200 |
| 2023 | $8,830 | $822,200 | $0 | $822,200 |
| 2022 | $9,017 | $828,800 | $0 | $828,800 |
| 2021 | $8,669 | $812,500 | $0 | $812,500 |
| 2020 | $8,696 | $823,500 | $0 | $823,500 |
| 2019 | $8,349 | $792,100 | $0 | $792,100 |
| 2018 | $7,944 | $758,000 | $0 | $758,000 |
| 2017 | $7,432 | $701,800 | $0 | $701,800 |
| 2016 | $7,352 | $668,400 | $0 | $668,400 |
| 2015 | $6,060 | $500,400 | $0 | $500,400 |
Agents Affiliated with this Home
-
O'Connor & Highland
O
Seller's Agent in 2022
O'Connor & Highland
Keller Williams Realty Boston-Metro | Back Bay
(508) 251-9667
1 in this area
217 Total Sales
-
Jason Highland

Seller Co-Listing Agent in 2022
Jason Highland
Keller Williams Realty Boston-Metro | Back Bay
(781) 789-7569
1 in this area
62 Total Sales
-
Team Galvin
T
Buyer's Agent in 2022
Team Galvin
The Galvin Group, LLC
(617) 436-2000
1 in this area
108 Total Sales
-
G
Seller's Agent in 2013
George Shahian
RE/MAX
-
Karen Morgan

Buyer's Agent in 2013
Karen Morgan
Coldwell Banker Realty - Cambridge
(617) 543-6456
1 in this area
135 Total Sales
Map
Source: MLS Property Information Network (MLS PIN)
MLS Number: 71585622
APN: BRIG-000000-000022-003173-000044
- 12 Bigelow Cir Unit 3
- 165 Bigelow St
- 160 Newton St Unit 2
- 21 Upcrest Rd
- 28 Adair Rd
- 357 Faneuil St Unit 12
- 365 Faneuil St Unit 2
- 352 Charles River Rd Unit 352
- 709 Washington St Unit 709
- 8 Tremont Place
- 71 Beechcroft St Unit 3
- 664 Washington St
- 35 Nonantum St Unit E
- 99 Tremont St Unit 105
- 99 Tremont St Unit 205
- 99 Tremont St Unit 213
- 87-89 Bennett St
- 159 Parsons St
- 121 Tremont St Unit B1
- 121 Tremont St Unit A2
