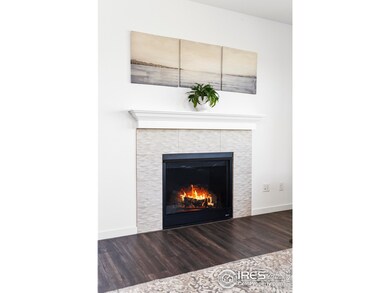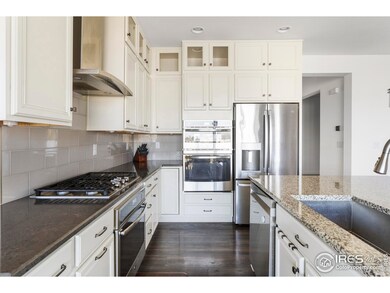Estimated payment $5,084/month
Highlights
- Solar Power System
- Open Floorplan
- Clubhouse
- Erie Elementary School Rated A
- Mountain View
- Deck
About This Home
Designed with room for everyone, this 2019-built home offers three separate living spaces and an enviable setting backing directly to peaceful open space. Perfectly tucked at the end of a cul-de-sac, the property combines modern style with a layout tailored for comfortable, functional family living.A wide, welcoming foyer leads into the airy main level where new luxury laminate flooring flows throughout. The living room, anchored by a sleek gas fireplace, connects seamlessly to a chef's kitchen equipped with a generous island, pantry, and double ovens - an ideal backdrop for family meals, holiday gatherings, and everyday moments. A tucked-away half bath and spacious main-level office amplify the home's versatility.Step out onto the Trex deck - complete with included patio furniture - to take in calming views of the open space behind the home. Stairs lead down to the fully fenced backyard and covered patio, creating the perfect setup for playtime, outdoor dining, or relaxed evenings under Colorado skies.Upstairs, four bright bedrooms and three full bathrooms offer ample personal space, complemented by a large loft suited for homework, gaming, or a secondary lounge. A centrally located laundry room adds convenience to the day-to-day routine.The fully finished walkout basement expands the home's possibilities even further with a conforming bedroom, full bath, and spacious recreation area - a true third living space ideal for guests, hobbies, fitness, or movie nights.Additional features include a three-car tandem garage, a newer roof installed in 2023, and owned solar panels for improved efficiency and long-term savings. Set in a secluded, no-through-traffic location yet minutes from Erie's parks, trails, and vibrant amenities, this residence is the perfect blend of modern elegance, family-friendly design, and exceptional outdoor connectivity.
Home Details
Home Type
- Single Family
Est. Annual Taxes
- $8,846
Year Built
- Built in 2019
Lot Details
- 5,722 Sq Ft Lot
- Open Space
- Cul-De-Sac
- South Facing Home
- Southern Exposure
- Wood Fence
- Sprinkler System
HOA Fees
- $96 Monthly HOA Fees
Parking
- 3 Car Attached Garage
- Tandem Parking
Home Design
- Contemporary Architecture
- Wood Frame Construction
- Composition Roof
- Wood Siding
- Stone
Interior Spaces
- 3,899 Sq Ft Home
- 2-Story Property
- Open Floorplan
- Ceiling Fan
- Gas Fireplace
- Double Pane Windows
- Window Treatments
- Family Room
- Living Room with Fireplace
- Home Office
- Loft
- Laminate Flooring
- Mountain Views
- Fire and Smoke Detector
Kitchen
- Eat-In Kitchen
- Double Self-Cleaning Oven
- Gas Oven or Range
- Microwave
- Dishwasher
- Kitchen Island
- Disposal
Bedrooms and Bathrooms
- 5 Bedrooms
- Walk-In Closet
- Primary Bathroom is a Full Bathroom
- Primary bathroom on main floor
Laundry
- Laundry on upper level
- Dryer
- Washer
Basement
- Walk-Out Basement
- Basement Fills Entire Space Under The House
- Sump Pump
Outdoor Features
- Deck
- Patio
Schools
- Erie Elementary And Middle School
- Erie High School
Additional Features
- Solar Power System
- Forced Air Heating and Cooling System
Listing and Financial Details
- Assessor Parcel Number R8943071
Community Details
Overview
- Association fees include common amenities, trash
- Colliers Hill Master Associati Association, Phone Number (303) 224-0004
- Built by Shea Homes
- Colliers Hill Fg 3D Subdivision
Amenities
- Clubhouse
Recreation
- Community Pool
- Park
Map
Home Values in the Area
Average Home Value in this Area
Tax History
| Year | Tax Paid | Tax Assessment Tax Assessment Total Assessment is a certain percentage of the fair market value that is determined by local assessors to be the total taxable value of land and additions on the property. | Land | Improvement |
|---|---|---|---|---|
| 2025 | $8,846 | $52,520 | $10,000 | $42,520 |
| 2024 | $8,846 | $52,520 | $10,000 | $42,520 |
| 2023 | $8,647 | $56,150 | $9,470 | $46,680 |
| 2022 | $7,356 | $44,590 | $7,300 | $37,290 |
| 2021 | $7,462 | $45,880 | $7,510 | $38,370 |
| 2020 | $6,636 | $41,000 | $6,440 | $34,560 |
| 2019 | $3,545 | $21,770 | $21,770 | $0 |
| 2018 | $795 | $4,900 | $4,900 | $0 |
| 2017 | $7 | $10 | $10 | $0 |
| 2016 | $7 | $10 | $10 | $0 |
Property History
| Date | Event | Price | List to Sale | Price per Sq Ft | Prior Sale |
|---|---|---|---|---|---|
| 11/13/2025 11/13/25 | Price Changed | $805,000 | -1.8% | $206 / Sq Ft | |
| 10/23/2025 10/23/25 | Price Changed | $820,000 | -2.3% | $210 / Sq Ft | |
| 09/22/2025 09/22/25 | For Sale | $839,500 | +41.1% | $215 / Sq Ft | |
| 01/16/2020 01/16/20 | Off Market | $595,000 | -- | -- | |
| 10/17/2019 10/17/19 | Sold | $595,000 | 0.0% | $155 / Sq Ft | View Prior Sale |
| 10/10/2019 10/10/19 | Off Market | $595,000 | -- | -- | |
| 09/17/2019 09/17/19 | Pending | -- | -- | -- | |
| 08/27/2019 08/27/19 | Price Changed | $599,900 | -1.6% | $156 / Sq Ft | |
| 08/09/2019 08/09/19 | Price Changed | $609,900 | -1.6% | $159 / Sq Ft | |
| 06/07/2019 06/07/19 | For Sale | $619,900 | -- | $162 / Sq Ft |
Purchase History
| Date | Type | Sale Price | Title Company |
|---|---|---|---|
| Special Warranty Deed | $595,000 | None Available |
Mortgage History
| Date | Status | Loan Amount | Loan Type |
|---|---|---|---|
| Open | $470,000 | New Conventional |
Source: IRES MLS
MLS Number: 1044656
APN: R8943071
- 86 Nova Ct
- 1472 Peach Ave
- 1217 Highview Dr
- 1077 Magnolia St
- 306 Rodden Dr
- 1580 Peach Ave
- 1193 Highview Dr
- 1086 Highlands Dr
- 1163 Highview Dr
- 171 Washington St
- 198 Westerly Blvd
- 68 Starlight Cir
- 204 Westerly Blvd
- 350 Norgay Way
- 139 Westerly Blvd
- Boulder 3 Plan at Westerly - Westerly - Townhomes
- Estes Plan at Westerly
- Superior 3 Plan at Westerly - Westerly - Townhomes
- Leadville Plan at Westerly
- Telluride Plan at Westerly
- 1300 Colliers Pkwy
- 708 Split Rock Dr
- 747 Raindance St
- 240 Carr St
- 429 Ambrose St
- 1111 Eichhorn Dr
- 122 Jackson Dr
- 30 Stewart Way
- 17781 Fox St
- 1237 St John St
- 706 176th Ave
- 678 176th Ave
- 1649 Marquette Alley
- 17656 Olive St
- 638 W 175th Ave
- 2875 Blue Sky Cir Unit 4-203
- 2875 Blue Sky Cir Unit 4-208
- 2800 Blue Sky Cir Unit 2-308
- 1220 Sunset Way
- 3155 Blue Sky Cir Unit 16-104







