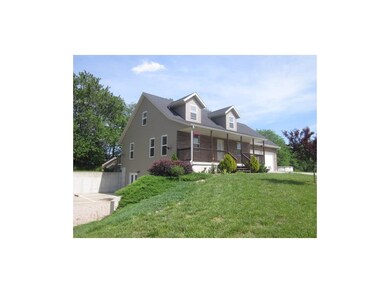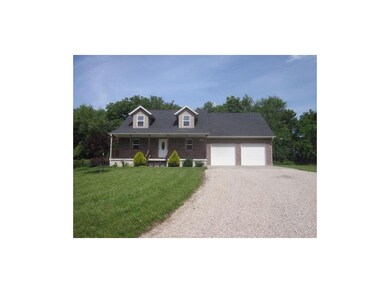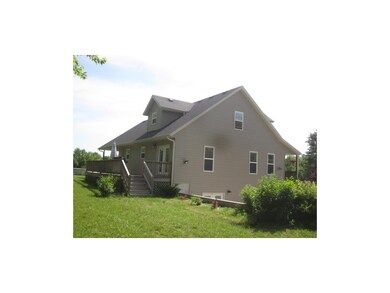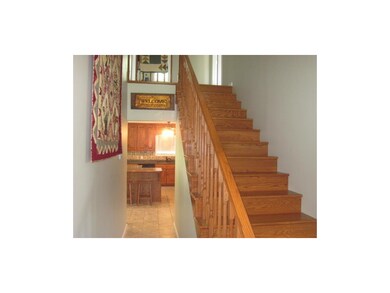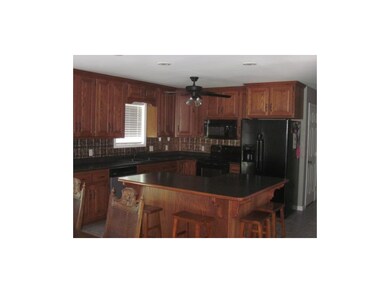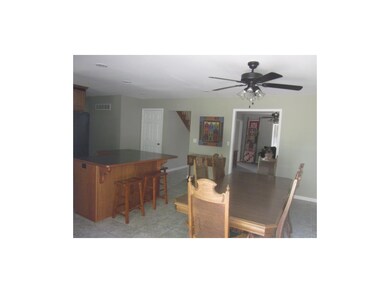
62 NW 451st Rd Centerview, MO 64019
Highlights
- Above Ground Pool
- Deck
- Vaulted Ceiling
- Custom Closet System
- Pond
- Wood Flooring
About This Home
As of March 2018Beautiful home on 6 acres with shop & new pond. Lots of room for family with plenty of bedrooms & bathrooms, huge family room & closets galore. If the shine of the hardwood & tile floors doesn't catch your eye, just look up to see pretty light fixtures & ceiling fans throughout. Kitchen has all the extras with pull out trash & cabinets, lazy susans & beautiful backsplash. Beautiful cabinets go clear to ceiling. L-shaped island is perfect for family to gather around. Location, location, location...this is it! All paved roads. Quiet, private setting with tree line between house & road. Just minutes to Crest Ridge School or Warrensburg. Large shop with concrete, electricity & loft. Perfect 'Man-Cave". Pond is ready for stocking!
Last Agent to Sell the Property
Watterson Realty & Auction License #2007010220 Listed on: 05/29/2015
Home Details
Home Type
- Single Family
Est. Annual Taxes
- $2,601
Year Built
- Built in 2010
Lot Details
- 6 Acre Lot
- Home fronts a stream
- Paved or Partially Paved Lot
- Many Trees
Parking
- 2 Car Attached Garage
- Front Facing Garage
- Garage Door Opener
Home Design
- Composition Roof
- Vinyl Siding
Interior Spaces
- 2,676 Sq Ft Home
- Wet Bar: Carpet, Ceiling Fan(s), Shades/Blinds, Ceramic Tiles, Kitchen Island, Pantry, Shower Only, Hardwood, Walk-In Closet(s)
- Built-In Features: Carpet, Ceiling Fan(s), Shades/Blinds, Ceramic Tiles, Kitchen Island, Pantry, Shower Only, Hardwood, Walk-In Closet(s)
- Vaulted Ceiling
- Ceiling Fan: Carpet, Ceiling Fan(s), Shades/Blinds, Ceramic Tiles, Kitchen Island, Pantry, Shower Only, Hardwood, Walk-In Closet(s)
- Skylights
- Fireplace
- Shades
- Plantation Shutters
- Drapes & Rods
- Combination Kitchen and Dining Room
Kitchen
- Electric Oven or Range
- Dishwasher
- Kitchen Island
- Granite Countertops
- Laminate Countertops
- Disposal
Flooring
- Wood
- Wall to Wall Carpet
- Linoleum
- Laminate
- Stone
- Ceramic Tile
- Luxury Vinyl Plank Tile
- Luxury Vinyl Tile
Bedrooms and Bathrooms
- 4 Bedrooms
- Custom Closet System
- Cedar Closet: Carpet, Ceiling Fan(s), Shades/Blinds, Ceramic Tiles, Kitchen Island, Pantry, Shower Only, Hardwood, Walk-In Closet(s)
- Walk-In Closet: Carpet, Ceiling Fan(s), Shades/Blinds, Ceramic Tiles, Kitchen Island, Pantry, Shower Only, Hardwood, Walk-In Closet(s)
- Double Vanity
- Carpet
Finished Basement
- Walk-Out Basement
- Basement Fills Entire Space Under The House
Outdoor Features
- Above Ground Pool
- Pond
- Deck
- Enclosed patio or porch
Utilities
- Central Air
- Septic Tank
- Lagoon System
Community Details
- Oak Creek Subdivision
Listing and Financial Details
- Assessor Parcel Number 12-40-19-00-000-0001.23
Ownership History
Purchase Details
Home Financials for this Owner
Home Financials are based on the most recent Mortgage that was taken out on this home.Purchase Details
Home Financials for this Owner
Home Financials are based on the most recent Mortgage that was taken out on this home.Purchase Details
Home Financials for this Owner
Home Financials are based on the most recent Mortgage that was taken out on this home.Purchase Details
Home Financials for this Owner
Home Financials are based on the most recent Mortgage that was taken out on this home.Purchase Details
Similar Homes in Centerview, MO
Home Values in the Area
Average Home Value in this Area
Purchase History
| Date | Type | Sale Price | Title Company |
|---|---|---|---|
| Warranty Deed | -- | None Available | |
| Warranty Deed | -- | Truman Title Inc | |
| Warranty Deed | -- | Jctc | |
| Warranty Deed | -- | Western Missouri Title Co | |
| Warranty Deed | -- | -- |
Mortgage History
| Date | Status | Loan Amount | Loan Type |
|---|---|---|---|
| Open | $275,000 | Construction | |
| Closed | $130,000 | Future Advance Clause Open End Mortgage | |
| Closed | $228,000 | VA | |
| Previous Owner | $255,290 | FHA | |
| Previous Owner | $25,000 | Purchase Money Mortgage | |
| Previous Owner | $157,000 | New Conventional |
Property History
| Date | Event | Price | Change | Sq Ft Price |
|---|---|---|---|---|
| 03/20/2018 03/20/18 | Sold | -- | -- | -- |
| 02/15/2018 02/15/18 | Pending | -- | -- | -- |
| 12/19/2017 12/19/17 | Price Changed | $295,000 | -1.3% | $110 / Sq Ft |
| 09/11/2017 09/11/17 | Price Changed | $299,000 | -5.1% | $112 / Sq Ft |
| 08/11/2017 08/11/17 | For Sale | $315,000 | +5.7% | $118 / Sq Ft |
| 09/28/2015 09/28/15 | Sold | -- | -- | -- |
| 08/09/2015 08/09/15 | Pending | -- | -- | -- |
| 05/29/2015 05/29/15 | For Sale | $298,000 | -- | $111 / Sq Ft |
Tax History Compared to Growth
Tax History
| Year | Tax Paid | Tax Assessment Tax Assessment Total Assessment is a certain percentage of the fair market value that is determined by local assessors to be the total taxable value of land and additions on the property. | Land | Improvement |
|---|---|---|---|---|
| 2024 | $3,456 | $50,664 | $0 | $0 |
| 2023 | $3,456 | $50,664 | $0 | $0 |
| 2022 | $3,356 | $48,868 | $0 | $0 |
| 2021 | $3,333 | $48,868 | $0 | $0 |
| 2020 | $3,134 | $45,653 | $0 | $0 |
| 2019 | $3,086 | $45,653 | $0 | $0 |
| 2017 | $2,960 | $45,653 | $0 | $0 |
| 2016 | $2,959 | $45,653 | $0 | $0 |
| 2015 | $2,571 | $39,953 | $0 | $0 |
| 2014 | -- | $39,953 | $0 | $0 |
Agents Affiliated with this Home
-

Seller's Agent in 2018
Julie Crespo
RE/MAX Central
(660) 441-1498
104 Total Sales
-
G
Buyer's Agent in 2018
Gina Noll
Berkshire HathawayHS KC Realty
-
M
Seller's Agent in 2015
Mike Watterson
Watterson Realty & Auction
(816) 769-0912
93 Total Sales
-
T
Seller Co-Listing Agent in 2015
Trina Anstine
Rock Island Realty, LLC
(660) 909-3485
67 Total Sales
-

Buyer's Agent in 2015
Danette Iman
Heritage Realty
(816) 230-7653
170 Total Sales
Map
Source: Heartland MLS
MLS Number: 1940914
APN: 12401900000000123
- 0 Tbd Lot 2 491st Rd
- 0 Tbd Lot 4 491st Rd Unit HMS2496522
- 0 Tbd Lot 5 491st Rd Unit HMS2496497
- 26 SW 491st Rd
- 501 NW 101st Rd
- 507 NW 165th Rd
- 66 SW 150th Rd
- 65 SW 150th Rd
- 123 NW 171 Rd
- 131 NW 171st Rd
- 130 SW 95 Rd
- 106 SW 95 Rd
- 103 SW 95th Rd
- 101 Hidden Pines Ln
- 83 Grandview Dr
- 6 Deerfield Dr
- 109 Deerfield Dr
- 629 Oakmont Dr
- 601 Darrow St
- 12 Woodland Trail

