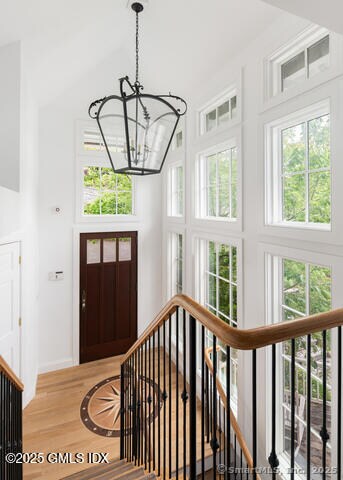
62 Ocean Dr E Stamford, CT 06902
Shippan NeighborhoodEstimated payment $19,747/month
Highlights
- Access to Tidal Water
- Deck
- Wood Flooring
- Home fronts a sound
- Hilly Lot
- Whirlpool Bathtub
About This Home
Discover your dream waterfront oasis in this exquisite multi-level home with stunning water views. The living room, featuring a stone gas fireplace, flows seamlessly into the custom kitchen. Multiple sliders lead to an Ipe wraparound deck with a retractable awning, perfect for enjoying the stunning views or a casual meal al fresco. The kitchen is a chef's dream with top-tier appliances, a striking copper hood over the Viking range, and a walk-in pantry. Enjoy casual meals at the large island with a built-in banquette, or entertain in the formal dining room with outdoor access. Designed for gatherings, this home features multiple outdoor spaces, lush vibrant gardens, a private beach, and a separate in-law or guest suite. Perfectly located, just minutes from bustling downtown Stamford. This home is designed for entertaining with multiple doors to the outdoors, offering breathtaking views and stunning colorful gardens, plus a private beach to launch your kayak! The separate in-law apartment offers flexibility for extended family and guests. At the end of the day, relax on one of the multiple decks and enjoy breathtaking sunsets over the tranquil water. Retire to the primary bedroom suite, featuring a luxurious bath and a private deck. This home truly offers a perfect blend of elegance, comfort, and amazing views in a prime waterfront location.
Home Details
Home Type
- Single Family
Est. Annual Taxes
- $38,466
Year Built
- Built in 1925 | Remodeled in 2004
Lot Details
- 0.35 Acre Lot
- Home fronts a sound
- Sprinkler System
- Hilly Lot
- Garden
- Property is zoned LB
Parking
- 2 Car Attached Garage
- Automatic Garage Door Opener
- Garage Door Opener
Home Design
- Split Level Home
- Asphalt Roof
- Wood Siding
- Clapboard
- Masonry
- Stone
Interior Spaces
- 3,990 Sq Ft Home
- Built-In Features
- Bookcases
- High Ceiling
- 1 Fireplace
- Formal Dining Room
- Home Office
- Wood Flooring
- Unfinished Basement
- Walk-Out Basement
- Pull Down Stairs to Attic
- Kitchen Island
Bedrooms and Bathrooms
- 5 Bedrooms
- En-Suite Primary Bedroom
- Whirlpool Bathtub
- Separate Shower
Laundry
- Laundry Room
- Washer and Dryer
Outdoor Features
- Access to Tidal Water
- Balcony
- Deck
- Water Fountains
- Terrace
Utilities
- Forced Air Heating and Cooling System
- Heating System Uses Gas
- Heating System Uses Natural Gas
- Gas Available
Listing and Financial Details
- Assessor Parcel Number 001-7883
Map
Home Values in the Area
Average Home Value in this Area
Tax History
| Year | Tax Paid | Tax Assessment Tax Assessment Total Assessment is a certain percentage of the fair market value that is determined by local assessors to be the total taxable value of land and additions on the property. | Land | Improvement |
|---|---|---|---|---|
| 2025 | $39,388 | $1,646,650 | $1,120,560 | $526,090 |
| 2024 | $38,466 | $1,646,650 | $1,120,560 | $526,090 |
| 2023 | $41,561 | $1,646,650 | $1,120,560 | $526,090 |
| 2022 | $27,766 | $1,021,920 | $584,650 | $437,270 |
| 2021 | $27,531 | $1,021,920 | $584,650 | $437,270 |
| 2020 | $26,928 | $1,021,920 | $584,650 | $437,270 |
| 2019 | $26,928 | $1,021,920 | $584,650 | $437,270 |
| 2018 | $26,090 | $1,021,920 | $584,650 | $437,270 |
| 2017 | $38,139 | $1,418,340 | $1,009,070 | $409,270 |
| 2016 | $37,047 | $1,418,340 | $1,009,070 | $409,270 |
| 2015 | $36,068 | $1,418,340 | $1,009,070 | $409,270 |
| 2014 | $35,161 | $1,418,340 | $1,009,070 | $409,270 |
Property History
| Date | Event | Price | Change | Sq Ft Price |
|---|---|---|---|---|
| 07/23/2025 07/23/25 | Pending | -- | -- | -- |
| 06/18/2025 06/18/25 | Price Changed | $2,995,000 | -6.4% | $751 / Sq Ft |
| 05/28/2025 05/28/25 | For Sale | $3,200,000 | -- | $802 / Sq Ft |
Purchase History
| Date | Type | Sale Price | Title Company |
|---|---|---|---|
| Quit Claim Deed | -- | -- | |
| Quit Claim Deed | -- | -- | |
| Warranty Deed | $590,000 | -- | |
| Warranty Deed | $590,000 | -- | |
| Warranty Deed | $705,000 | -- | |
| Warranty Deed | $705,000 | -- |
Mortgage History
| Date | Status | Loan Amount | Loan Type |
|---|---|---|---|
| Previous Owner | $1,000,000 | No Value Available | |
| Previous Owner | $945,000 | No Value Available | |
| Previous Owner | $712,500 | No Value Available |
Similar Homes in the area
Source: Greenwich Association of REALTORS®
MLS Number: 122852
APN: STAM-000001-000000-007883
- 22 Ocean Dr N
- 25 Sagamore Rd
- 30 Woolsey Rd
- 1249 Shippan Ave
- 73 Rippowam Rd
- 138 Ocean Dr W
- 142 Downs Ave
- 43 Harbor Dr Unit 104
- 336 Ocean Dr W
- 140 Wallacks Dr
- 86 Wallacks Dr
- 202 Soundview Ave Unit 3
- 300 Soundview Ave
- 23 Hanover St
- 100 Willowbrook Ave Unit 5
- 10 Willowbrook Ct Unit 10
- 87 Charles St
- 85 Avery St
- 10 Elmwood St
- 158 Davenport Dr






