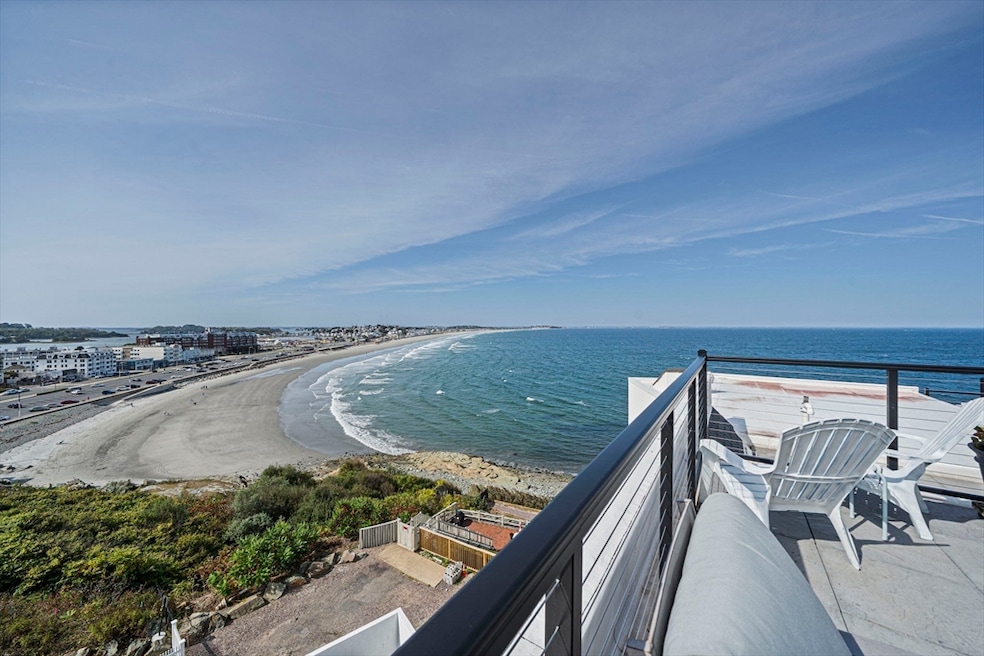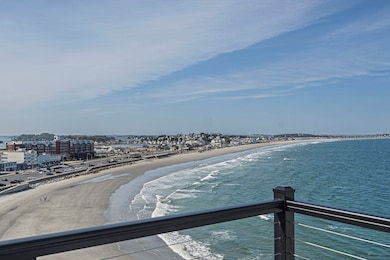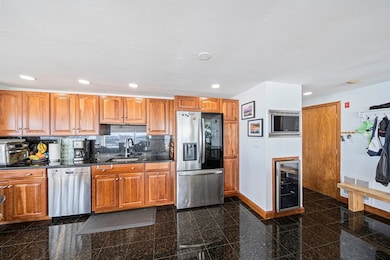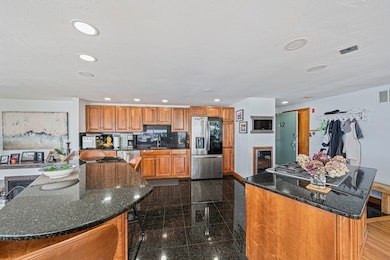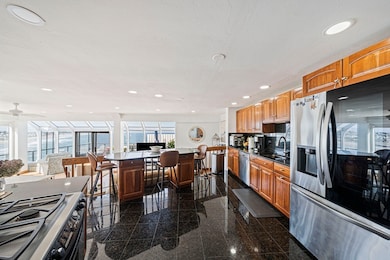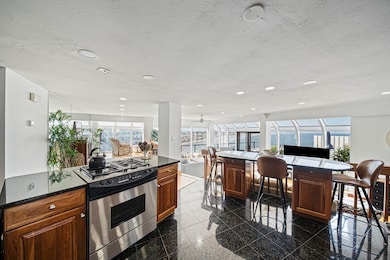Estimated payment $8,179/month
Highlights
- Beach Front
- Medical Services
- Deck
- Ocean View
- No Units Above
- Property is near public transit and schools
About This Home
PENTHOUSE END. RARE OPPORTUNITY TO PURCHASE THIS 2 BR UNIT Direct oceanfront with miles of ocean views. Views of Nantasket Beach and ocean. Enjoy crashing waves and panoramic views. Shared private beach with Atlantic Hill I and III. Walk to access to semi-private beach and walk-out to Nantasket Beach. No better way to enjoy all four seasons. Island Kitchen with gran. fl. Cherry cab., Bosh Dishwasher. Built in wine cooler. Granite Countertops and stainless steel appliances. Formal dining Rm with wood floor. Washer & dryer in unit. The only unit with an enclosed heated sun room could be gym or office. Four decks. Roof top balcony. Views of lighthouses, harbor islands and boats from Gloucester to Boston. 10 minutes to commuter rail, 10 minutes to MBTA bus and 20 minute ferry trip from Hull to Boston's Long Wharf. Elevator in building. Excl. right to use Assigned Parking Space #62. Guest Parking available. NO SPECIAL ASSESSMENTS.
Property Details
Home Type
- Condominium
Est. Annual Taxes
- $7,604
Year Built
- Built in 1987
Lot Details
- Beach Front
- No Units Above
HOA Fees
- $2,092 Monthly HOA Fees
Parking
- 1 Car Attached Garage
- Guest Parking
- Open Parking
- Off-Street Parking
Property Views
- Ocean
- City
Home Design
- Entry on the 1st floor
- Frame Construction
- Shingle Roof
Interior Spaces
- 2,000 Sq Ft Home
- 1-Story Property
- 1 Fireplace
- Sun or Florida Room
Kitchen
- Range
- Microwave
- Dishwasher
- Kitchen Island
- Disposal
Flooring
- Wood
- Wall to Wall Carpet
- Ceramic Tile
Bedrooms and Bathrooms
- 2 Bedrooms
- 2 Full Bathrooms
Laundry
- Laundry on main level
- Dryer
- Washer
Outdoor Features
- Deck
- Outdoor Storage
Location
- Property is near public transit and schools
Utilities
- Forced Air Heating and Cooling System
- 1 Cooling Zone
- 2 Heating Zones
- Heating System Uses Natural Gas
- Electric Baseboard Heater
Listing and Financial Details
- Assessor Parcel Number 1046820
Community Details
Overview
- Association fees include water, sewer, insurance, maintenance structure, road maintenance, ground maintenance, snow removal, trash, reserve funds
- 39 Units
- High-Rise Condominium
- Atlantic Hill Ii Community
Amenities
- Medical Services
- Shops
- Coin Laundry
- Elevator
- Community Storage Space
Recreation
- Park
Pet Policy
- Call for details about the types of pets allowed
Map
Tax History
| Year | Tax Paid | Tax Assessment Tax Assessment Total Assessment is a certain percentage of the fair market value that is determined by local assessors to be the total taxable value of land and additions on the property. | Land | Improvement |
|---|---|---|---|---|
| 2025 | $7,604 | $678,900 | $0 | $678,900 |
| 2024 | $7,838 | $672,800 | $0 | $672,800 |
| 2023 | $8,486 | $697,300 | $0 | $697,300 |
| 2022 | $8,003 | $638,200 | $0 | $638,200 |
| 2021 | $8,092 | $638,200 | $0 | $638,200 |
| 2020 | $8,465 | $660,300 | $0 | $660,300 |
| 2019 | $8,617 | $660,300 | $0 | $660,300 |
| 2018 | $8,328 | $620,600 | $0 | $620,600 |
| 2017 | $8,515 | $620,600 | $0 | $620,600 |
| 2016 | $9,239 | $685,400 | $0 | $685,400 |
| 2015 | $8,464 | $607,200 | $0 | $607,200 |
| 2014 | $7,229 | $521,200 | $0 | $521,200 |
Property History
| Date | Event | Price | List to Sale | Price per Sq Ft | Prior Sale |
|---|---|---|---|---|---|
| 11/07/2025 11/07/25 | Price Changed | $1,050,000 | -8.7% | $525 / Sq Ft | |
| 09/26/2025 09/26/25 | For Sale | $1,150,000 | +91.7% | $575 / Sq Ft | |
| 04/10/2023 04/10/23 | Sold | $600,000 | -7.7% | $300 / Sq Ft | View Prior Sale |
| 02/09/2023 02/09/23 | Pending | -- | -- | -- | |
| 01/19/2023 01/19/23 | Price Changed | $650,000 | -7.1% | $325 / Sq Ft | |
| 10/26/2022 10/26/22 | Price Changed | $700,000 | -12.5% | $350 / Sq Ft | |
| 08/05/2022 08/05/22 | Price Changed | $799,900 | -11.1% | $400 / Sq Ft | |
| 06/11/2022 06/11/22 | Price Changed | $899,900 | +12.5% | $450 / Sq Ft | |
| 06/10/2022 06/10/22 | For Sale | $799,900 | +33.3% | $400 / Sq Ft | |
| 05/13/2022 05/13/22 | Off Market | $600,000 | -- | -- | |
| 03/26/2022 03/26/22 | Price Changed | $799,900 | -10.7% | $400 / Sq Ft | |
| 10/04/2021 10/04/21 | For Sale | $895,900 | -- | $448 / Sq Ft |
Purchase History
| Date | Type | Sale Price | Title Company |
|---|---|---|---|
| Condominium Deed | $965,000 | None Available | |
| Condominium Deed | $965,000 | None Available | |
| Quit Claim Deed | $600,000 | None Available | |
| Quit Claim Deed | $600,000 | None Available | |
| Quit Claim Deed | -- | None Available | |
| Quit Claim Deed | -- | None Available | |
| Deed | $507,500 | -- | |
| Deed | $507,500 | -- | |
| Deed | $420,000 | -- | |
| Deed | $420,000 | -- | |
| Deed | $279,000 | -- |
Mortgage History
| Date | Status | Loan Amount | Loan Type |
|---|---|---|---|
| Open | $365,000 | Purchase Money Mortgage | |
| Closed | $365,000 | Purchase Money Mortgage | |
| Previous Owner | $400,000 | No Value Available | |
| Previous Owner | $240,000 | Purchase Money Mortgage |
Source: MLS Property Information Network (MLS PIN)
MLS Number: 73436349
APN: HULL-000059-000000-000062
- 6 State Park Rd Unit 2
- 1 Longbeach Ave Unit 202
- 48 Valley Beach Ave Unit 2
- 18 Valley Beach Ave
- 121 Nantasket Ave Unit 503
- 4 Atherton Rd
- 22 Berkley Rd Unit B
- 23 Wyola Rd
- 155 George Washington Blvd Unit 402
- 45 Ocean Ledge Dr
- 8 Hampton Cir
- 166 Hull St
- 597 Jerusalem Rd
- 134 Hampton Cir
- 127 Hampton Cir
- 3 3rd St
- 107 Hull St
- 114 Hull St
- LOT 1B Rockland St
- 44 Gilford Rd
- 35 Oceanside Dr
- 16 State Park Rd
- 99 Nantasket Ave Unit 1
- 242 Atlantic Ave - Short Term Unit 2
- 163 Nantasket Ave Unit 313
- 163 Nantasket Ave Unit 402
- 163 Nantasket Ave Unit 409
- 163 Nantasket Ave Unit 401
- 163 Nantasket Ave Unit 204
- 1 Avalon Dr
- 181 Atlantic Ave Winter Now- 5 31
- 660 Jerusalem Rd Unit 4
- 102 Revere St Unit 1
- 90 Linden Dr
- 546 Nantasket Ave Unit 3
- 97A Beach Ave Unit August
- 97A Beach Ave Winter Only Unit 2/6-6/30
- 6 Hadasah Way Unit 2/6-5/15
- 15 Packard Ave
- 18 D St
