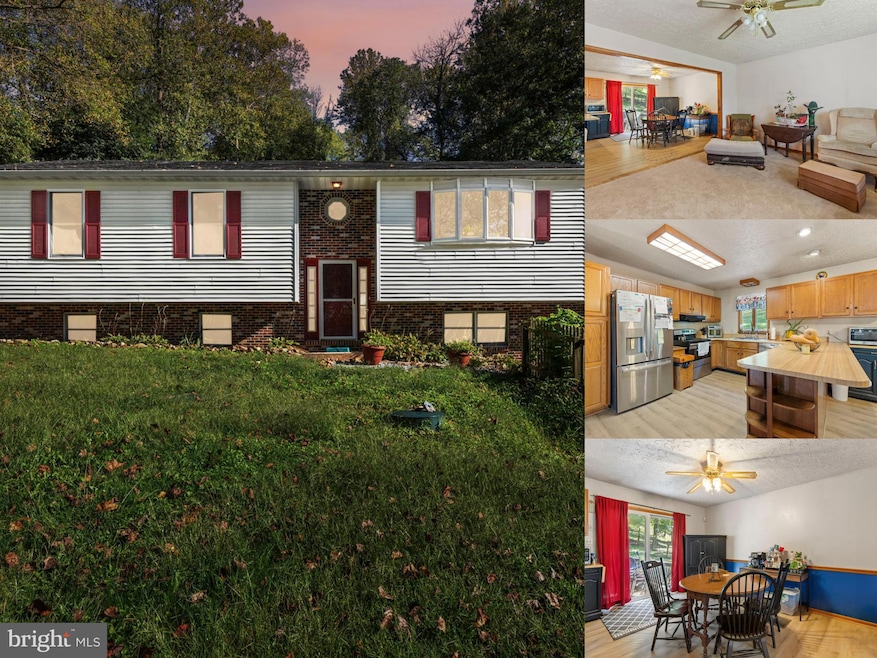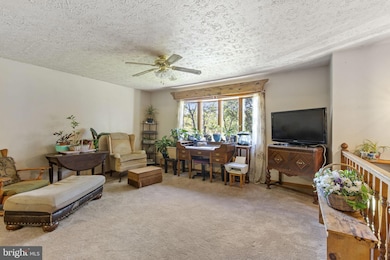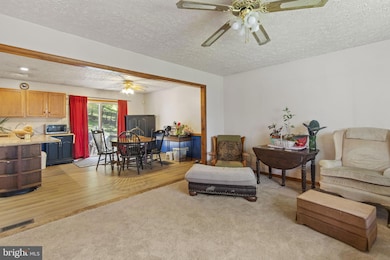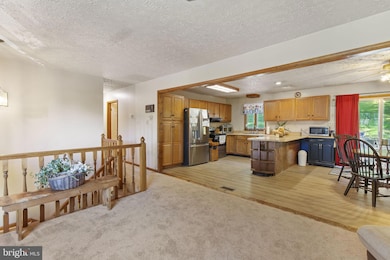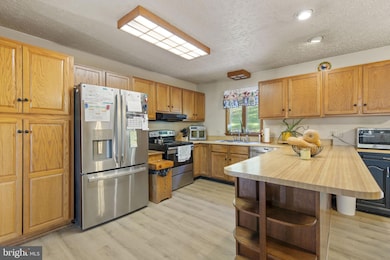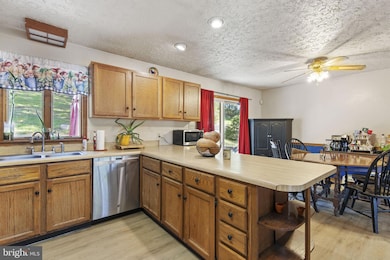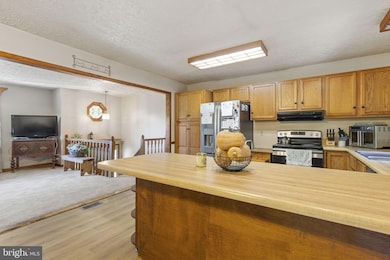62 Porters Bridge Rd Colora, MD 21917
Estimated payment $2,234/month
Highlights
- View of Trees or Woods
- Deck
- Space For Rooms
- Open Floorplan
- Recreation Room
- Attic
About This Home
Located in the Colora community, this spacious split-foyer home features 4 bedrooms and 3 full baths across two finished levels, set on a 0.71-acre lot with a partially fenced yard. The main level welcomes you with a sun-filled living room framed by a bay window and flows into a dining area with sliding doors to the deck. The kitchen offers abundant cabinet space, stainless steel appliances, new luxury vinyl plank flooring, and a peninsula with seating. Three comfortable bedrooms include a large primary suite with private bath, while an additional full hall bath completes this level. The finished lower level extends the living space with a large family/recreation room highlighted by a gas fireplace, along with a fourth bedroom, full bath, and dedicated laundry area in the unfinished section. Outdoor living is equally inviting with a deck overlooking the backyard, ideal for both relaxation and entertaining. An attached two-car garage and paved driveway add everyday convenience.
Listing Agent
(410) 638-9555 lee@leetessier.com EXP Realty, LLC License #611586 Listed on: 10/03/2025

Home Details
Home Type
- Single Family
Est. Annual Taxes
- $3,101
Year Built
- Built in 1987
Lot Details
- 0.71 Acre Lot
- Back and Front Yard
- Property is in very good condition
- Property is zoned NAR
Parking
- 2 Car Direct Access Garage
- 2 Driveway Spaces
- Free Parking
- Front Facing Garage
- Surface Parking
- Unassigned Parking
Property Views
- Woods
- Garden
Home Design
- Split Foyer
- Brick Exterior Construction
- Combination Foundation
- Permanent Foundation
- Shingle Roof
- Asphalt Roof
- Vinyl Siding
Interior Spaces
- Property has 2 Levels
- Open Floorplan
- Built-In Features
- Chair Railings
- Wainscoting
- Ceiling Fan
- Recessed Lighting
- Gas Fireplace
- Double Pane Windows
- Window Treatments
- Sliding Doors
- Six Panel Doors
- Entrance Foyer
- Living Room
- Combination Kitchen and Dining Room
- Recreation Room
- Attic Fan
Kitchen
- Eat-In Country Kitchen
- Breakfast Area or Nook
- Electric Oven or Range
- Microwave
- Freezer
- Ice Maker
- Dishwasher
- Stainless Steel Appliances
- Kitchen Island
- Disposal
Flooring
- Partially Carpeted
- Concrete
- Tile or Brick
- Ceramic Tile
- Luxury Vinyl Plank Tile
Bedrooms and Bathrooms
- En-Suite Bathroom
- Bathtub with Shower
Laundry
- Laundry Room
- Dryer
- Washer
Finished Basement
- Heated Basement
- Basement Fills Entire Space Under The House
- Connecting Stairway
- Interior Basement Entry
- Space For Rooms
- Laundry in Basement
- Basement Windows
Home Security
- Motion Detectors
- Storm Doors
Outdoor Features
- Deck
- Shed
Location
- Suburban Location
Schools
- Conowingo Elementary School
Utilities
- Forced Air Heating and Cooling System
- Heating System Powered By Owned Propane
- Vented Exhaust Fan
- Well
- Electric Water Heater
- Septic Tank
Community Details
- No Home Owners Association
- Colora Subdivision
Listing and Financial Details
- Assessor Parcel Number 0806035329
Map
Home Values in the Area
Average Home Value in this Area
Tax History
| Year | Tax Paid | Tax Assessment Tax Assessment Total Assessment is a certain percentage of the fair market value that is determined by local assessors to be the total taxable value of land and additions on the property. | Land | Improvement |
|---|---|---|---|---|
| 2025 | $3,131 | $292,700 | $71,400 | $221,300 |
| 2024 | $2,659 | $277,867 | $0 | $0 |
| 2023 | $2,216 | $263,033 | $0 | $0 |
| 2022 | $2,855 | $248,200 | $71,400 | $176,800 |
| 2021 | $2,798 | $241,267 | $0 | $0 |
| 2020 | $2,763 | $234,333 | $0 | $0 |
| 2019 | $2,683 | $227,400 | $71,400 | $156,000 |
| 2018 | $2,612 | $221,267 | $0 | $0 |
| 2017 | $2,541 | $215,133 | $0 | $0 |
| 2016 | $2,365 | $209,000 | $0 | $0 |
| 2015 | $2,365 | $209,000 | $0 | $0 |
| 2014 | $2,211 | $209,000 | $0 | $0 |
Property History
| Date | Event | Price | List to Sale | Price per Sq Ft |
|---|---|---|---|---|
| 10/03/2025 10/03/25 | For Sale | $375,000 | -- | $165 / Sq Ft |
Purchase History
| Date | Type | Sale Price | Title Company |
|---|---|---|---|
| Deed | $157,000 | -- | |
| Deed | $111,700 | -- | |
| Deed | $117,000 | -- | |
| Deed | $119,900 | -- |
Mortgage History
| Date | Status | Loan Amount | Loan Type |
|---|---|---|---|
| Closed | -- | No Value Available |
Source: Bright MLS
MLS Number: MDCC2018356
APN: 06-035329
- 66 Spready Oak Rd
- 35 S View Rd
- Lots 126-127 Codjus Dr
- 181 Codjus Dr
- 89 Codjus Dr
- 67 Merry Knoll Ct
- 35 Coachman Dr
- 1964 Conowingo Rd
- 1741 Liberty Grove Rd
- 34 Arc Dr
- 0 New Bridge Rd Unit MDCC2014434
- 125 Brer Rabbit Rd
- 8 Weaver Meadows Rd
- 0 Ridge Rd Unit MDCC2018338
- 0 Colora Rd
- 0 Blarney Ln Unit MDCC2010476
- 47 Highview Rd
- 77 Martin Rd
- 0 Rowlandsville Rd
- 184 Rowlandsville Rd
- 353 Rock Springs Rd
- 2 Valley View Road Apt 1
- 49 Leedle Cir
- 301 W Maple Heights Ct
- 1903 Glen Cove Rd
- 1171 Winch Rd
- 442 Green Ln
- 56 Arbour Ct
- 1212 Glenview Ct
- 3302 Forge Hill Rd
- 839 Tydings Rd Unit A
- 25 Owens Landing Ct
- 12 Owens Landing Ct
- 863 Lombard Rd
- 101 Susquehanna Ct
- 101 Chesapeake Ridge Ln
- 200 Smarty Jones Terrace
- 203 Smarty Jones Terrace
- 303 St John St
- 563 Pennington Ave
