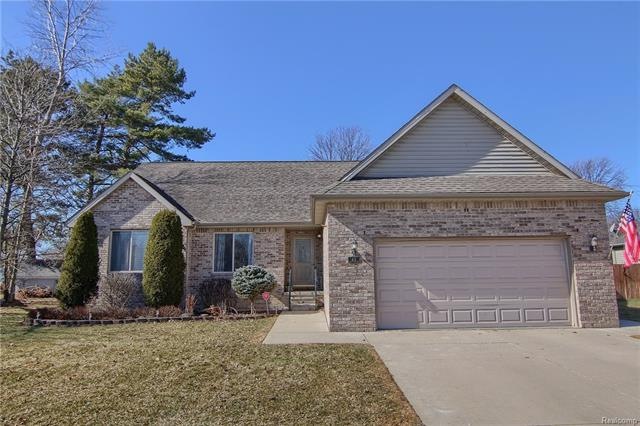
$279,900
- 3 Beds
- 2.5 Baths
- 2,894 Sq Ft
- 537 4th St
- Marysville, MI
Located in the sought-after Presidential Estates and within walking distance to Marysville schools,this corner-lot home offers exceptional privacy with a white vinyl fence also a circular paver patio,and a 3 car parking driveway. Inside, you'll find a master bedroom with an en suite bath,a 12-seat theater, formal dining room, and a spacious family room with cathedral ceilings, a wood burner,and
Jamie Mansell KW Platinum Port Huron
