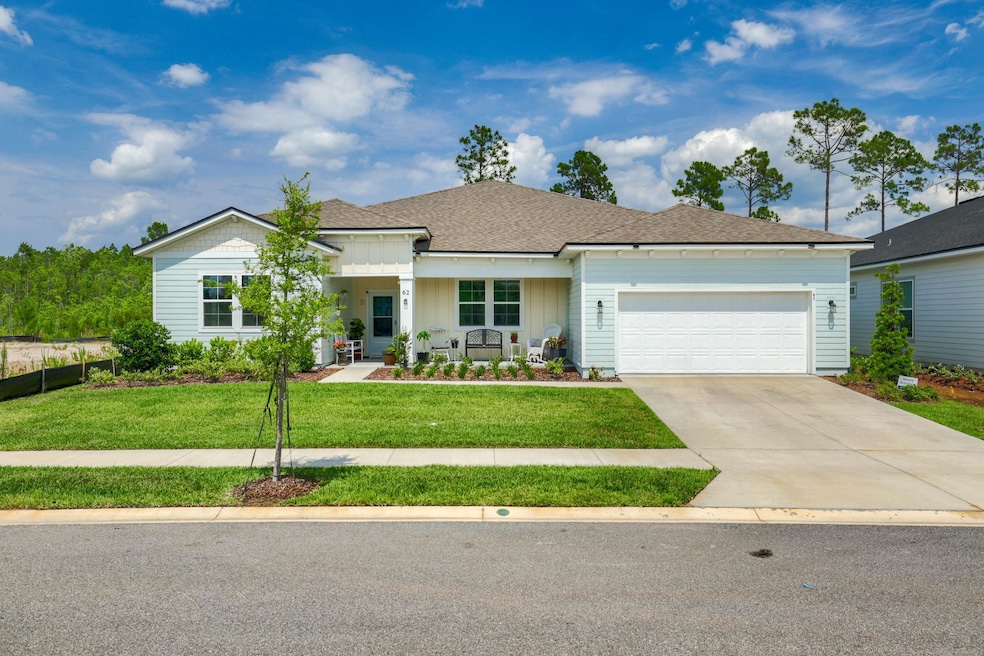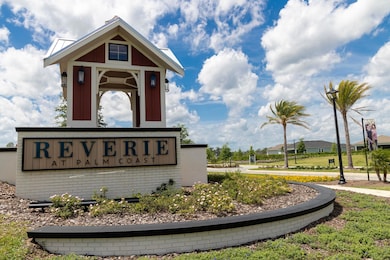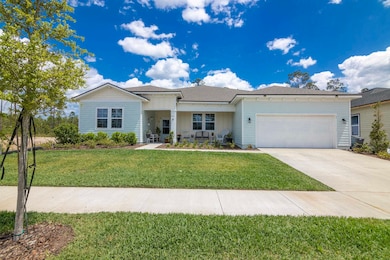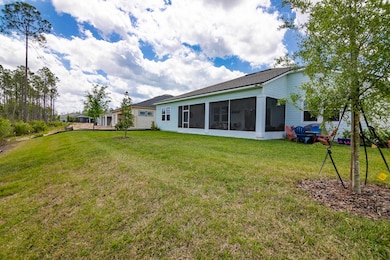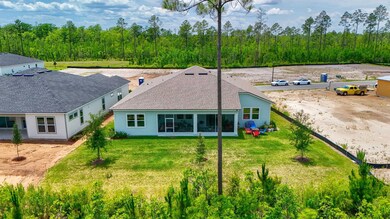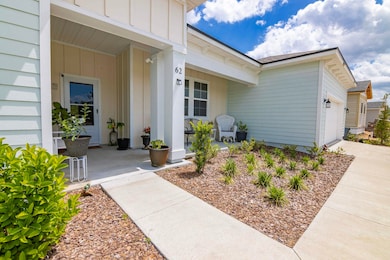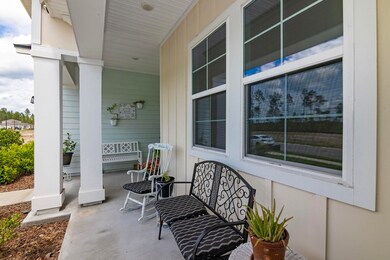
62 Reverie Dr N Palm Coast, FL 32137
Estimated payment $3,474/month
Highlights
- Gated Community
- Clubhouse
- Screened Porch
- Indian Trails Middle School Rated A-
- Contemporary Architecture
- Community Pool
About This Home
Imagine waking up in your new home, sipping coffee on your screened lanai while taking in the peaceful view of nature. That vision can be your reality—and at an incredible value. This 2,790 SF home in the vibrant adult community of Reverie was designed with your lifestyle in mind. You’ll love the open floor plan with luxury vinyl plank flooring, a fully applianced kitchen with quartz countertops, 42" cabinets, and whole house water filtration. Every bedroom has its own en-suite bath and walk-in closet, including a generous in-law suite that’s perfect for guests or family members. You and your family will enjoy all the amenities and social gathering all while the HOA is maintaining your lawn. Enjoy the perks of the 55+ lifestyle—no retirement required! Don't miss this opportunity—schedule your private tour today.
Listing Agent
Berkshire Hathaway Homeservices Florida Network Realty-Murabella Listed on: 04/07/2025

Home Details
Home Type
- Single Family
Est. Annual Taxes
- $8,553
Year Built
- Built in 2023
HOA Fees
- $236 Monthly HOA Fees
Parking
- 2 Car Attached Garage
Home Design
- Contemporary Architecture
- Split Level Home
- Slab Foundation
- Shingle Roof
- Siding
Interior Spaces
- 2,795 Sq Ft Home
- 1-Story Property
- Screened Porch
Flooring
- Tile
- Vinyl
Bedrooms and Bathrooms
- 3 Bedrooms
- In-Law or Guest Suite
Schools
- Belle Terre Elementary School
- Indian Trails Middle School
- Matanzas High School
Additional Features
- 10,454 Sq Ft Lot
- Central Heating and Cooling System
Listing and Financial Details
- Homestead Exemption
- Assessor Parcel Number 04-11-30-5160-00000-2650
Community Details
Overview
- Association fees include community maintained
Recreation
- Pickleball Courts
- Exercise Course
- Community Pool
- Community Spa
Additional Features
- Clubhouse
- Gated Community
Map
Home Values in the Area
Average Home Value in this Area
Tax History
| Year | Tax Paid | Tax Assessment Tax Assessment Total Assessment is a certain percentage of the fair market value that is determined by local assessors to be the total taxable value of land and additions on the property. | Land | Improvement |
|---|---|---|---|---|
| 2024 | $2,674 | $466,852 | $58,000 | $408,852 |
| 2023 | $2,674 | $17,860 | $17,860 | -- |
Property History
| Date | Event | Price | List to Sale | Price per Sq Ft |
|---|---|---|---|---|
| 11/19/2025 11/19/25 | Price Changed | $479,000 | -2.0% | $171 / Sq Ft |
| 10/23/2025 10/23/25 | Price Changed | $489,000 | -2.0% | $175 / Sq Ft |
| 09/13/2025 09/13/25 | Price Changed | $499,000 | -5.3% | $179 / Sq Ft |
| 07/07/2025 07/07/25 | Price Changed | $527,000 | -1.5% | $189 / Sq Ft |
| 05/28/2025 05/28/25 | Price Changed | $535,000 | -4.3% | $191 / Sq Ft |
| 04/16/2025 04/16/25 | Price Changed | $559,000 | -1.9% | $200 / Sq Ft |
| 04/07/2025 04/07/25 | For Sale | $570,000 | -- | $204 / Sq Ft |
Purchase History
| Date | Type | Sale Price | Title Company |
|---|---|---|---|
| Warranty Deed | $514,885 | Golden Dog Title & Trust | |
| Warranty Deed | $514,885 | Golden Dog Title & Trust | |
| Special Warranty Deed | $339,242 | None Listed On Document |
Mortgage History
| Date | Status | Loan Amount | Loan Type |
|---|---|---|---|
| Open | $504,885 | VA | |
| Closed | $504,885 | VA |
About the Listing Agent

As a second-generation Realtor, I bring a wealth of real estate expertise and an unwavering dedication to helping my clients navigate the complexities of buying and selling homes. Originally from Rhode Island, I have seamlessly combined my passion for real estate with a keen eye for design and a deep commitment to exceptional service. My background includes success as a graphic designer, photographer, and Condominium and Property Manager, as well as serving as a design consultant for my
Alise's Other Listings
Source: St. Augustine and St. Johns County Board of REALTORS®
MLS Number: 252101
APN: 04-11-30-5160-00000-2650
- 101 Athens Ct
- 196 Redbud Rd
- 199 Redbud Rd
- 163 Redbud Rd
- 11 Burnell Dr
- 25 Redbud Rd
- 4 Bud Hollow Dr
- 42 Buttermilk Dr
- 4 Butternut Dr
- 49 Brunswick Ln Unit A
- 22 Barkley Ln
- 35 Brunswick Ln
- 94 Brittany Ln
- 61 Buttonworth Dr Unit A
- 45 Barkwood Ln
- 4 Buffalo Meadow Ln
- 21 Wellwood Ln Unit A
- 37 Bud Shire Ln
- 29 Brian Ln
- 20 Bickwick Ln
