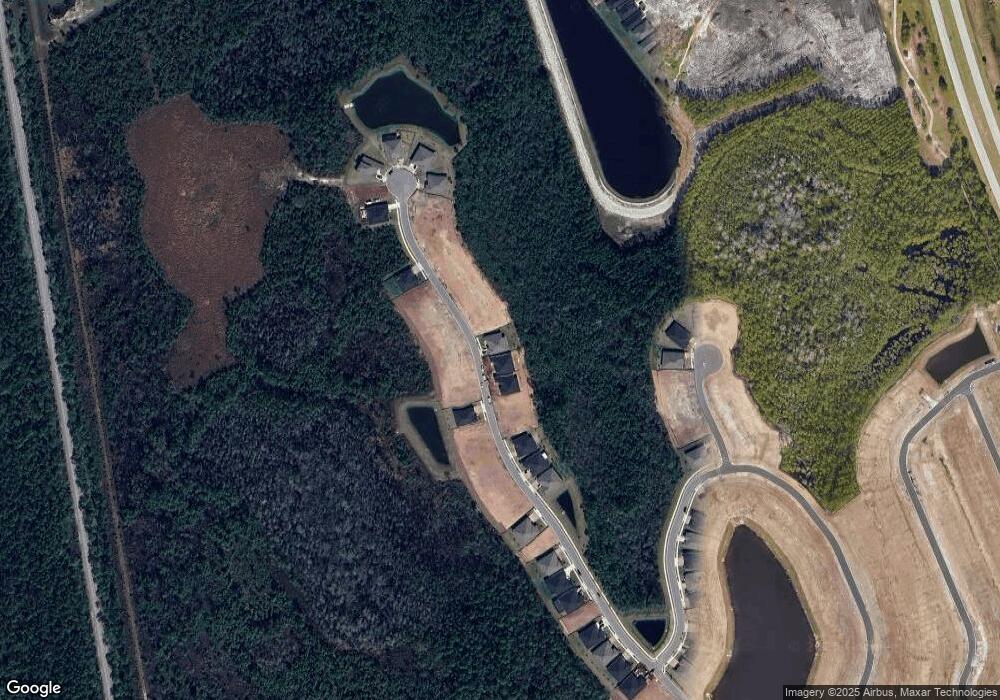62 Reverie Dr Palm Coast, FL 32137
Estimated Value: $486,281 - $518,000
3
Beds
4
Baths
2,794
Sq Ft
$178/Sq Ft
Est. Value
About This Home
This home is located at 62 Reverie Dr, Palm Coast, FL 32137 and is currently estimated at $498,070, approximately $178 per square foot. 62 Reverie Dr is a home located in Flagler County with nearby schools including Belle Terre Elementary School, Indian Trails Middle School, and Matanzas High School.
Ownership History
Date
Name
Owned For
Owner Type
Purchase Details
Closed on
Dec 28, 2023
Sold by
Dream Finders Homes Llc
Bought by
Hart Mark A and Hart Ernestine
Current Estimated Value
Home Financials for this Owner
Home Financials are based on the most recent Mortgage that was taken out on this home.
Original Mortgage
$504,885
Outstanding Balance
$495,595
Interest Rate
7.22%
Mortgage Type
VA
Estimated Equity
$2,475
Purchase Details
Closed on
Jun 14, 2023
Sold by
Spring Lake Asset Llc
Bought by
Dream Finders Homes Llc
Create a Home Valuation Report for This Property
The Home Valuation Report is an in-depth analysis detailing your home's value as well as a comparison with similar homes in the area
Home Values in the Area
Average Home Value in this Area
Purchase History
| Date | Buyer | Sale Price | Title Company |
|---|---|---|---|
| Hart Mark A | $514,885 | Golden Dog Title & Trust | |
| Hart Mark A | $514,885 | Golden Dog Title & Trust | |
| Dream Finders Homes Llc | $339,242 | None Listed On Document |
Source: Public Records
Mortgage History
| Date | Status | Borrower | Loan Amount |
|---|---|---|---|
| Open | Hart Mark A | $504,885 | |
| Closed | Hart Mark A | $504,885 |
Source: Public Records
Tax History Compared to Growth
Tax History
| Year | Tax Paid | Tax Assessment Tax Assessment Total Assessment is a certain percentage of the fair market value that is determined by local assessors to be the total taxable value of land and additions on the property. | Land | Improvement |
|---|---|---|---|---|
| 2024 | $2,674 | $466,852 | $58,000 | $408,852 |
| 2023 | $2,674 | $17,860 | $17,860 | -- |
Source: Public Records
Map
Nearby Homes
- 66 Reverie Dr
- 41 Reverie Dr N
- 10 Aucilla Place
- 4 Aucilla Place
- 33 Reverie Dr N
- 62 Reverie Dr N
- 83 Reverie Dr N
- 18 Silver Glen Dr
- 11 Silver Glen Dr
- 59 Tea Olive Dr
- 21 Camellia St
- 23 Camellia St
- 3 Silver Glen Dr
- 9 Falmouth Dr
- 24 Camellia St
- 26 Camellia St
- 33 E Camellia St
- 31 Reverie Dr N
- 16 Ellaville Dr
- 6 Falmouth Dr
- 58 Reverie Dr Unit 267
- 61 Reverie Dr N
- 50 Reverie Dr N
- 31 Silverglen Dr
- 37 Reverie Dr N
- 41 Silver Glen Dr
- 34 Silver Glen Dr
- 31 Silver Glen Dr Unit 213
- 29 Silver Glen Dr
- 27 Silver Glen Dr Unit 211
- 51 Silver Glen Dr
- 53 Silver Glen Dr
- 55 Silver Glen Dr
- 18 Jackson Blue Dr Unit 97
- 16 Jackson Blue Dr
- 20 Jackson Blue Dr
- 22 Jackson Blue Dr
- 19 Silver Glen Dr
- 14 Tea Olive Dr
- 39 Silver Glen Dr
