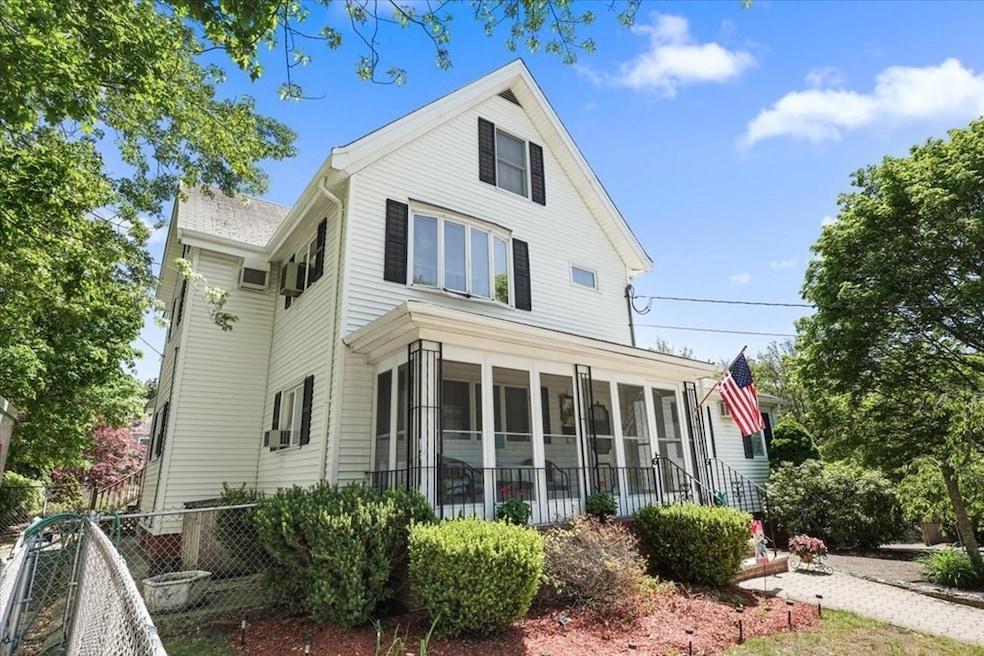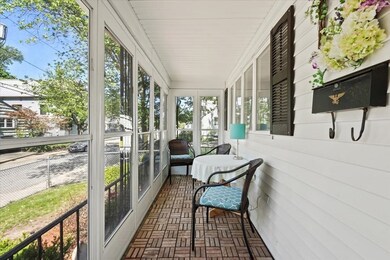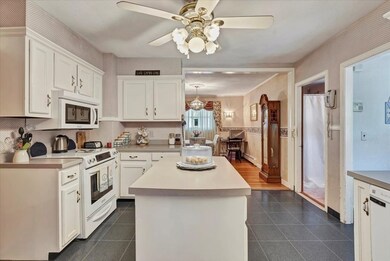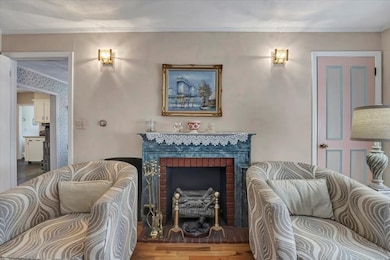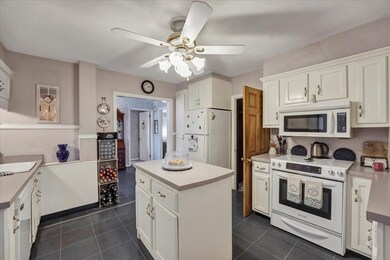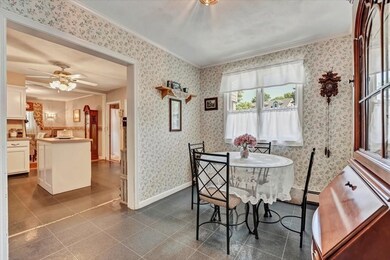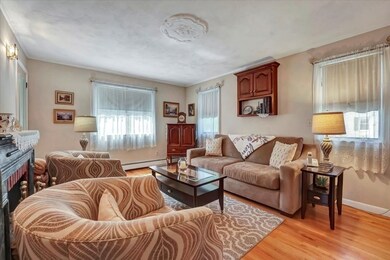62 Richardson St Winchester, MA 01890
North Main NeighborhoodEstimated payment $6,598/month
Highlights
- In Ground Pool
- Fruit Trees
- Wood Flooring
- Lynch Elementary School Rated A+
- Property is near public transit
- Attic
About This Home
Stunning Two-Family home in idyllic Winchester - Ideal for multi-generational living, investors or buyers looking for a top rated School District. This home is perfectly situated on a large corner lot. Venture into Unit 1 through the all seasons porch. The kitchen offers ample cabinet space, center island, & breakfast nook. Two bedrooms on level 1, both w/ ample closet storage. Full bath w/ shower stall. Finished family room in basement w/ beamed ceiling, carpet, & w/d hookups. Unit 2 located consists of two living levels. Complete w/ a sunny living room, 3 beds, & full bath w/ shower/tub. Spacious kitchen w/ dining area & electric range. W/d hookups & 1/2 bath in basement. Fantastic backyard complete w/ a patio & heated in-ground pool! 3 driveways & a 2-car garage! You'll love all that Winchester has to offer: award-winning schools, shopping and dining in Winchester Center, Middlesex Fells Reservation, Farmer's Market, Tri-Community Greenway, and easy access to downtown Boston.
Property Details
Home Type
- Multi-Family
Est. Annual Taxes
- $12,473
Year Built
- Built in 1870
Lot Details
- 0.28 Acre Lot
- Stone Wall
- Corner Lot
- Sloped Lot
- Sprinkler System
- Fruit Trees
- Garden
Parking
- 2 Car Garage
- Open Parking
- Off-Street Parking
Home Design
- Duplex
- Stone Foundation
- Shingle Roof
- Concrete Perimeter Foundation
Interior Spaces
- Property has 1 Level
- Ceiling Fan
- Insulated Windows
- Window Screens
- Family Room
- Living Room
- Dining Room
- Screened Porch
- Finished Basement
- Walk-Out Basement
- Attic
Flooring
- Wood
- Carpet
- Tile
- Vinyl
Bedrooms and Bathrooms
- 5 Bedrooms
- Bathtub with Shower
- Separate Shower
Outdoor Features
- In Ground Pool
- Patio
- Shed
- Rain Gutters
Location
- Property is near public transit
- Property is near schools
Utilities
- Cooling System Mounted In Outer Wall Opening
- Heating System Uses Natural Gas
- Baseboard Heating
- 100 Amp Service
Listing and Financial Details
- Assessor Parcel Number M:014 B:0010 L:0,898357
Community Details
Overview
- 2 Units
Recreation
- Tennis Courts
- Jogging Path
Map
Home Values in the Area
Average Home Value in this Area
Tax History
| Year | Tax Paid | Tax Assessment Tax Assessment Total Assessment is a certain percentage of the fair market value that is determined by local assessors to be the total taxable value of land and additions on the property. | Land | Improvement |
|---|---|---|---|---|
| 2025 | $129 | $1,164,100 | $658,900 | $505,200 |
| 2024 | $12,756 | $1,125,900 | $624,200 | $501,700 |
| 2023 | $12,473 | $1,057,000 | $572,200 | $484,800 |
| 2022 | $11,988 | $958,300 | $520,200 | $438,100 |
| 2021 | $1,692 | $863,500 | $442,200 | $421,300 |
| 2020 | $10,699 | $863,500 | $442,200 | $421,300 |
| 2019 | $9,756 | $805,600 | $355,500 | $450,100 |
| 2018 | $1,583 | $788,200 | $338,100 | $450,100 |
| 2017 | $5,511 | $735,000 | $320,800 | $414,200 |
| 2016 | $8,234 | $705,000 | $320,800 | $384,200 |
| 2015 | $8,190 | $674,600 | $290,400 | $384,200 |
| 2014 | $7,776 | $614,200 | $251,400 | $362,800 |
Property History
| Date | Event | Price | List to Sale | Price per Sq Ft |
|---|---|---|---|---|
| 06/08/2023 06/08/23 | Pending | -- | -- | -- |
| 05/31/2023 05/31/23 | For Sale | $1,060,000 | -- | $372 / Sq Ft |
Source: MLS Property Information Network (MLS PIN)
MLS Number: 73117876
APN: WINC-000014-000010
- 237 Swanton St
- 149 Horn Pond Brook Rd
- 20 Arthur St
- 200 Swanton St Unit 228
- 200 Swanton St Unit 636
- 200 Swanton St Unit 234
- 200 Swanton St Unit T28
- 29 Shepard Ct
- 32 Woodside Rd
- 666 Main St Unit 312
- 666 Main St Unit 315
- 171 Swanton St Unit 73
- 9 Norfolk Rd
- 6 Ivy Cir
- 14 Cross St
- 36 Elmwood Ave Unit 2
- 19 Glengarry Rd
- 44 Main St
- 44 Cabot St
- 95 Irving St
