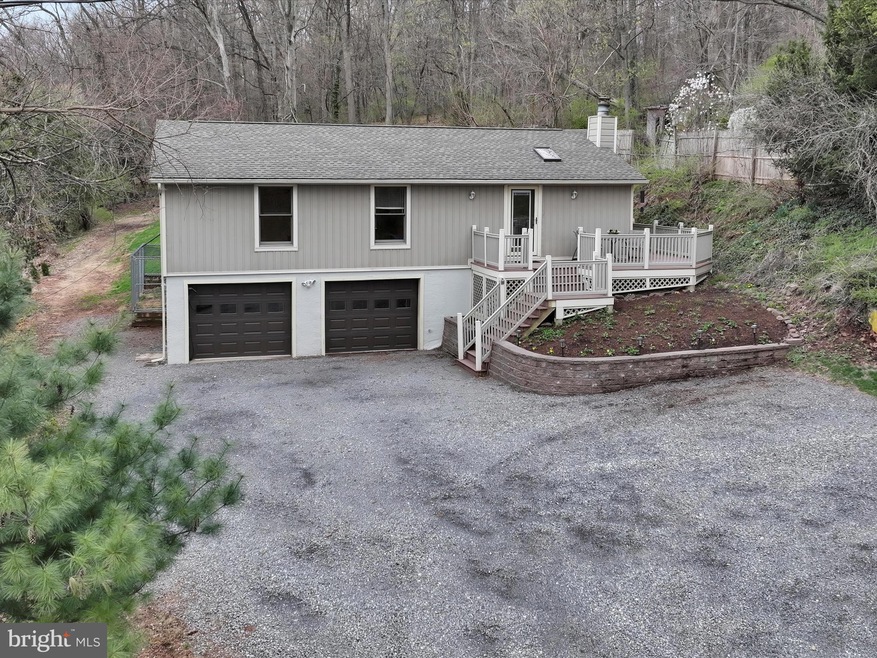
62 Ridge Ave Ephrata, PA 17522
Highlights
- View of Trees or Woods
- Raised Ranch Architecture
- Wood Flooring
- Deck
- Backs to Trees or Woods
- Workshop
About This Home
As of May 2025Welcome to this charming raised ranch home, ideally situated in close proximity to downtown Ephrata. This well-maintained, move-in ready property features an inviting open living room with a stone fireplace and a delightful wraparound deck. A lovely backyard offers ample space for activities or gardening, while the lower level includes a spacious family room and a convenient half bath. The 2-car garage comes complete with a 50 amp outlet and a portable EV charging cord, adding modern functionality to this attractive home.
Last Agent to Sell the Property
Hostetter Realty LLC License #RS373503 Listed on: 04/09/2025
Home Details
Home Type
- Single Family
Est. Annual Taxes
- $3,552
Year Built
- Built in 1986
Lot Details
- 0.29 Acre Lot
- Landscaped
- Irregular Lot
- Backs to Trees or Woods
- Back Yard
- Property is in very good condition
Parking
- 2 Car Attached Garage
- Basement Garage
- Electric Vehicle Home Charger
- Side Facing Garage
- Garage Door Opener
- Gravel Driveway
Home Design
- Raised Ranch Architecture
- Frame Construction
- Shingle Roof
- Vinyl Siding
- Masonry
Interior Spaces
- Property has 2 Levels
- Beamed Ceilings
- Stone Fireplace
- Gas Fireplace
- Views of Woods
Kitchen
- Electric Oven or Range
- Range Hood
- Dishwasher
- Kitchen Island
Flooring
- Wood
- Partially Carpeted
- Vinyl
Bedrooms and Bathrooms
- 3 Main Level Bedrooms
- Bathtub with Shower
Laundry
- Laundry on main level
- Electric Dryer
- Washer
Partially Finished Basement
- Heated Basement
- Walk-Out Basement
- Basement Fills Entire Space Under The House
- Interior and Side Basement Entry
- Garage Access
- Workshop
Outdoor Features
- Deck
- Shed
- Outbuilding
- Wrap Around Porch
Utilities
- Central Air
- Electric Baseboard Heater
- 200+ Amp Service
- Electric Water Heater
- Cable TV Available
Community Details
- No Home Owners Association
- Ephrata Twp Subdivision
Listing and Financial Details
- Assessor Parcel Number 270-42356-0-0000
Ownership History
Purchase Details
Home Financials for this Owner
Home Financials are based on the most recent Mortgage that was taken out on this home.Purchase Details
Similar Homes in Ephrata, PA
Home Values in the Area
Average Home Value in this Area
Purchase History
| Date | Type | Sale Price | Title Company |
|---|---|---|---|
| Deed | $350,000 | None Listed On Document | |
| Sheriffs Deed | $146,200 | -- |
Mortgage History
| Date | Status | Loan Amount | Loan Type |
|---|---|---|---|
| Open | $315,000 | New Conventional | |
| Previous Owner | $13,948 | Unknown |
Property History
| Date | Event | Price | Change | Sq Ft Price |
|---|---|---|---|---|
| 05/02/2025 05/02/25 | Sold | $350,000 | 0.0% | $220 / Sq Ft |
| 04/12/2025 04/12/25 | Pending | -- | -- | -- |
| 04/12/2025 04/12/25 | Price Changed | $350,000 | +7.7% | $220 / Sq Ft |
| 04/09/2025 04/09/25 | For Sale | $325,000 | -- | $204 / Sq Ft |
Tax History Compared to Growth
Tax History
| Year | Tax Paid | Tax Assessment Tax Assessment Total Assessment is a certain percentage of the fair market value that is determined by local assessors to be the total taxable value of land and additions on the property. | Land | Improvement |
|---|---|---|---|---|
| 2024 | $3,538 | $153,800 | $47,300 | $106,500 |
| 2023 | $3,447 | $153,800 | $47,300 | $106,500 |
| 2022 | $3,368 | $153,800 | $47,300 | $106,500 |
| 2021 | $3,281 | $153,800 | $47,300 | $106,500 |
| 2020 | $3,281 | $153,800 | $47,300 | $106,500 |
| 2019 | $3,235 | $153,800 | $47,300 | $106,500 |
| 2018 | $2,479 | $153,800 | $47,300 | $106,500 |
| 2017 | $3,199 | $124,700 | $42,600 | $82,100 |
| 2016 | $3,187 | $124,700 | $42,600 | $82,100 |
| 2015 | $637 | $124,700 | $42,600 | $82,100 |
| 2014 | $2,317 | $124,700 | $42,600 | $82,100 |
Agents Affiliated with this Home
-
J
Seller's Agent in 2025
Jake Beiler
Hostetter Realty LLC
(717) 940-7333
4 in this area
10 Total Sales
-

Buyer's Agent in 2025
Kurt Kline
Kingsway Realty - Ephrata
(717) 271-3333
4 in this area
42 Total Sales
Map
Source: Bright MLS
MLS Number: PALA2066902
APN: 270-42356-0-0000
- 88 Ridge Ave
- 729 E Main St
- 331 Spring Garden St
- 84 Michael Ct
- 400 E Main St
- 458 N Maple St
- 340 Lincoln Ave
- 34 Westpointe Dr
- 142 Cedar St
- 883 E Main St Unit 23
- 0 Walnut St Unit PALA2073218
- 456 Lincoln Ave
- 163 Irene Ave
- 216 Linda Terrace
- 214 Linda Terrace
- 341 Duke St
- 221 S State St
- 256 Church Ave
- 891 N Maple St
- 323 W Main St






