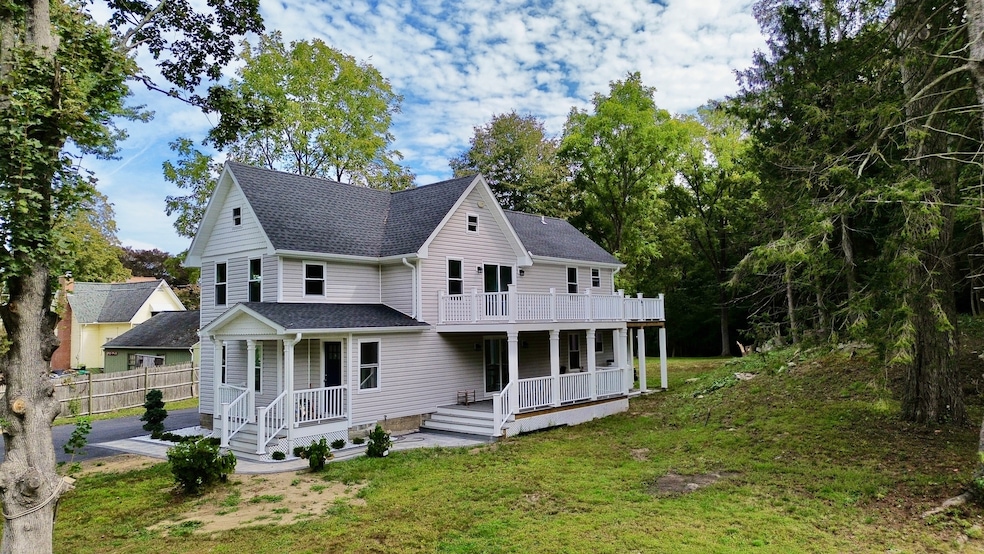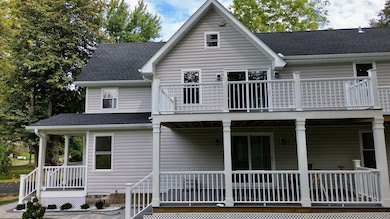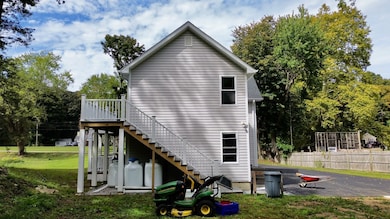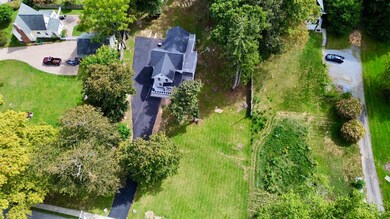62 River St Deep River, CT 06417
Estimated payment $4,657/month
Total Views
4,163
4
Beds
2
Baths
1,970
Sq Ft
$406
Price per Sq Ft
Highlights
- Open Floorplan
- Covered Deck
- Victorian Architecture
- Valley Regional High School Rated A-
- Property is near public transit
- Attic
About This Home
STEP INSIDE AND PRVIEW THIS UP TO DATE VICTORIAN. Easy to show this remodeled two family HOME, could be converted to single family. move in condition, all new appliances. CLOSE TO TOWN, DRUG STORE, GROCERY AND RESTAURANTS.
Listing Agent
Houlihan Lawrence WD Brokerage Phone: (860) 575-2722 License #RES.0153320 Listed on: 11/06/2025

Home Details
Home Type
- Single Family
Year Built
- Built in 1890
Lot Details
- 0.93 Acre Lot
- Lot Has A Rolling Slope
- Property is zoned 104:2family
Home Design
- Victorian Architecture
- Stone Foundation
- Frame Construction
- Asphalt Shingled Roof
- Ridge Vents on the Roof
- Vinyl Siding
Interior Spaces
- 1,970 Sq Ft Home
- Open Floorplan
- Thermal Windows
- Entrance Foyer
- Basement Fills Entire Space Under The House
- Attic or Crawl Hatchway Insulated
- Laundry on main level
Kitchen
- Oven or Range
- Electric Range
- Dishwasher
Bedrooms and Bathrooms
- 4 Bedrooms
- 2 Full Bathrooms
Parking
- 6 Parking Spaces
- Parking Deck
- Driveway
Accessible Home Design
- Accessible Bathroom
Outdoor Features
- Covered Deck
- Rain Gutters
Location
- Property is near public transit
- Property is near a bus stop
Schools
- Deep River Elementary School
- Regional District 4 High School
Utilities
- Central Air
- Heat Pump System
- Heating System Uses Oil Above Ground
- Bottled Gas Heating
- Electric Water Heater
- Cable TV Available
Community Details
- Public Transportation
Listing and Financial Details
- Assessor Parcel Number 962026
Map
Create a Home Valuation Report for This Property
The Home Valuation Report is an in-depth analysis detailing your home's value as well as a comparison with similar homes in the area
Home Values in the Area
Average Home Value in this Area
Tax History
| Year | Tax Paid | Tax Assessment Tax Assessment Total Assessment is a certain percentage of the fair market value that is determined by local assessors to be the total taxable value of land and additions on the property. | Land | Improvement |
|---|---|---|---|---|
| 2025 | $5,449 | $170,380 | $47,810 | $122,570 |
| 2024 | $4,690 | $149,450 | $47,810 | $101,640 |
| 2023 | $4,466 | $149,450 | $47,810 | $101,640 |
| 2022 | $4,331 | $149,450 | $47,810 | $101,640 |
| 2021 | $4,421 | $149,450 | $47,810 | $101,640 |
| 2020 | $4,356 | $145,250 | $49,000 | $96,250 |
| 2019 | $4,273 | $145,250 | $49,000 | $96,250 |
| 2018 | $4,273 | $145,250 | $49,000 | $96,250 |
| 2017 | $4,201 | $145,250 | $49,000 | $96,250 |
| 2016 | $3,999 | $145,250 | $49,000 | $96,250 |
| 2015 | $4,292 | $163,310 | $55,230 | $108,080 |
| 2014 | $4,226 | $163,310 | $55,230 | $108,080 |
Source: Public Records
Property History
| Date | Event | Price | List to Sale | Price per Sq Ft |
|---|---|---|---|---|
| 09/25/2025 09/25/25 | For Sale | $799,000 | -- | $406 / Sq Ft |
Source: SmartMLS
Purchase History
| Date | Type | Sale Price | Title Company |
|---|---|---|---|
| Commissioners Deed | $99,000 | None Available | |
| Quit Claim Deed | -- | -- |
Source: Public Records
Source: SmartMLS
MLS Number: 24138702
APN: DEEP-000056-000000-000193
Nearby Homes
- 92 Main St Unit 222
- 27 Spring St
- 42 Bokum Rd Unit 2nd Floor Apartment
- 15 Liberty St
- 55 Liberty St
- 159 W Main St Unit E
- 150 Ferry Unit Gatehouse
- 1 Foxboro Rd
- 26 Sunset Terrace Unit C16
- 26 Sunset Terrace Unit B6
- 29 New City St
- 20 Grove St
- 33 Prospect St
- 27 S Main St Unit 9
- 33 Main St Unit 1
- 25 Park Rd
- 70 Pond Meadow Rd
- 70 Pond Meadow Rd
- 123 Cove Rd
- 15 Laurel St



