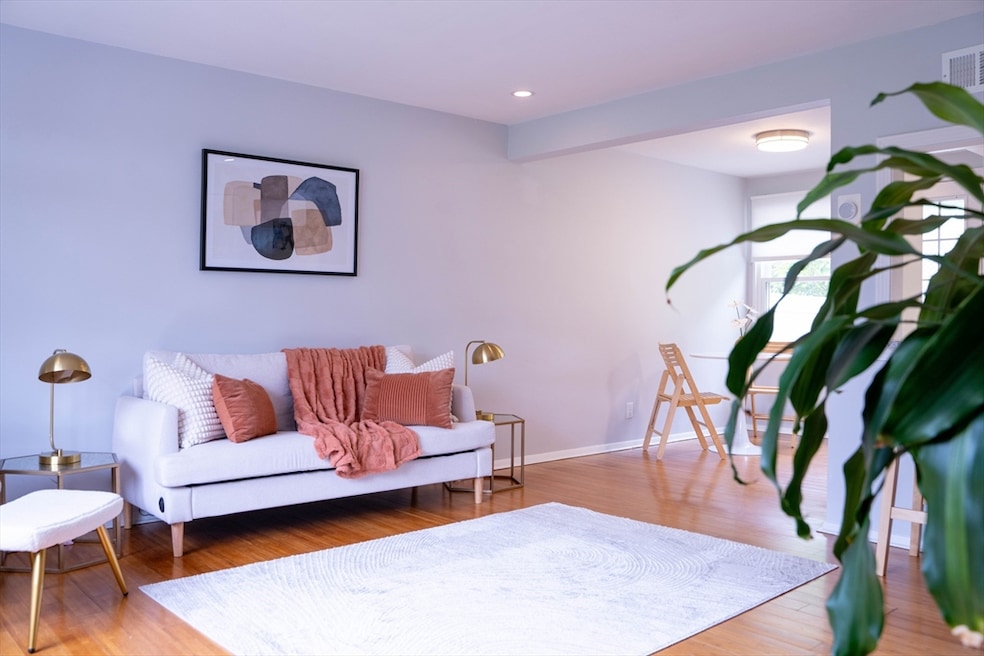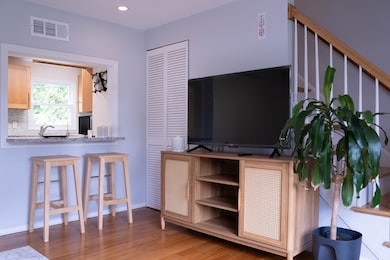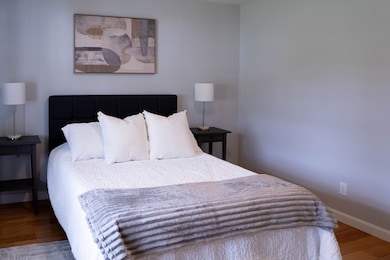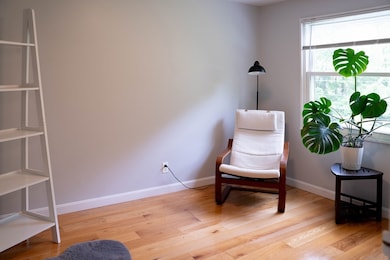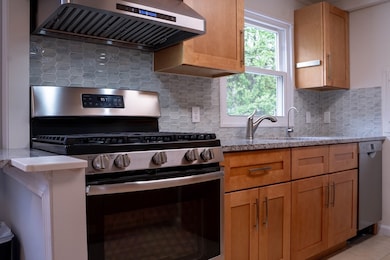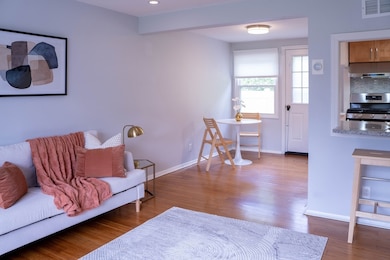
62 Roberts Dr Unit 62 Bedford, MA 01730
Highlights
- Landscaped Professionally
- Property is near public transit
- Solid Surface Countertops
- Lt. Elezer Davis Elementary School Rated A-
- Wood Flooring
- Stainless Steel Appliances
About This Home
As of July 2025Move-In Ready Townhouse in Desirable Bedford! Discover this meticulously maintained townhouse in the heart of Bedford. This charming 2-level home features an efficient layout, private backyard and an assigned parking spot. Situated off Great Road (Rt 4/225), it is close to Bedford's town center, The Great Road Shopping Center and Bedford Marketplace. Enjoy easy access to major highways, shopping, dining, and public transportation including Bus Route 62 with a stop at Roberts Dr. The first floor boasts a bright and inviting living area adjacent to the dining space, complemented by a recently upgraded kitchen featuring granite countertops, SS appliances and a breakfast bar. The second floor offers two sunny bedrooms and a renovated full bath for a restful retreat. Hardwood floors throughout the entire home, in-unit laundry, central AC and fresh paint. This property truly delivers comfort, convenience, and value - all at an unbeatable price. Don't miss out on this incredible opportunity!
Townhouse Details
Home Type
- Townhome
Est. Annual Taxes
- $4,764
Year Built
- Built in 1953 | Remodeled
Lot Details
- Landscaped Professionally
- Garden
HOA Fees
- $385 Monthly HOA Fees
Interior Spaces
- 782 Sq Ft Home
- 2-Story Property
- Recessed Lighting
- Exterior Basement Entry
Kitchen
- Breakfast Bar
- Stove
- Range with Range Hood
- Microwave
- ENERGY STAR Qualified Refrigerator
- Freezer
- Dishwasher
- Stainless Steel Appliances
- Solid Surface Countertops
Flooring
- Wood
- Ceramic Tile
Bedrooms and Bathrooms
- 2 Bedrooms
- Primary bedroom located on second floor
- 1 Full Bathroom
- Linen Closet In Bathroom
Laundry
- Laundry on main level
- ENERGY STAR Qualified Dryer
- Dryer
- ENERGY STAR Qualified Washer
Parking
- 1 Car Parking Space
- Assigned Parking
Location
- Property is near public transit
Utilities
- Central Heating and Cooling System
- 110 Volts
- High Speed Internet
Listing and Financial Details
- Assessor Parcel Number M:064 P:008862,4671980
Community Details
Overview
- Association fees include water, sewer, insurance, maintenance structure, road maintenance, ground maintenance, snow removal, trash, reserve funds
- 44 Units
- Bedford Green Community
Amenities
- Shops
- Laundry Facilities
Pet Policy
- Call for details about the types of pets allowed
Ownership History
Purchase Details
Home Financials for this Owner
Home Financials are based on the most recent Mortgage that was taken out on this home.Purchase Details
Home Financials for this Owner
Home Financials are based on the most recent Mortgage that was taken out on this home.Purchase Details
Home Financials for this Owner
Home Financials are based on the most recent Mortgage that was taken out on this home.Purchase Details
Home Financials for this Owner
Home Financials are based on the most recent Mortgage that was taken out on this home.Purchase Details
Similar Home in Bedford, MA
Home Values in the Area
Average Home Value in this Area
Purchase History
| Date | Type | Sale Price | Title Company |
|---|---|---|---|
| Deed | $450,000 | -- | |
| Not Resolvable | $278,500 | -- | |
| Deed | $208,000 | -- | |
| Deed | $208,000 | -- | |
| Deed | $218,800 | -- | |
| Deed | $218,800 | -- | |
| Deed | $189,900 | -- | |
| Deed | $189,900 | -- |
Mortgage History
| Date | Status | Loan Amount | Loan Type |
|---|---|---|---|
| Open | $390,000 | New Conventional | |
| Closed | $390,000 | New Conventional | |
| Previous Owner | $222,800 | New Conventional | |
| Previous Owner | $148,000 | No Value Available | |
| Previous Owner | $197,600 | Purchase Money Mortgage | |
| Previous Owner | $188,900 | Purchase Money Mortgage |
Property History
| Date | Event | Price | Change | Sq Ft Price |
|---|---|---|---|---|
| 07/15/2025 07/15/25 | Sold | $450,000 | +4.7% | $575 / Sq Ft |
| 06/11/2025 06/11/25 | Pending | -- | -- | -- |
| 06/04/2025 06/04/25 | For Sale | $429,900 | -- | $550 / Sq Ft |
Tax History Compared to Growth
Tax History
| Year | Tax Paid | Tax Assessment Tax Assessment Total Assessment is a certain percentage of the fair market value that is determined by local assessors to be the total taxable value of land and additions on the property. | Land | Improvement |
|---|---|---|---|---|
| 2025 | $4,764 | $395,700 | $0 | $395,700 |
| 2024 | $4,701 | $395,700 | $0 | $395,700 |
| 2023 | $4,565 | $365,800 | $0 | $365,800 |
| 2022 | $4,147 | $305,400 | $0 | $305,400 |
| 2021 | $4,132 | $305,400 | $0 | $305,400 |
| 2020 | $3,856 | $292,600 | $0 | $292,600 |
| 2019 | $3,335 | $257,300 | $0 | $257,300 |
| 2018 | $3,535 | $257,300 | $0 | $257,300 |
| 2017 | $3,285 | $221,800 | $0 | $221,800 |
| 2016 | $3,119 | $204,100 | $0 | $204,100 |
| 2015 | $2,984 | $204,100 | $0 | $204,100 |
| 2014 | $3,206 | $204,100 | $0 | $204,100 |
Agents Affiliated with this Home
-
Shixin Han
S
Seller's Agent in 2025
Shixin Han
eXp Realty
1 in this area
2 Total Sales
-
Courtney Hall

Buyer's Agent in 2025
Courtney Hall
Hive Property Group
(978) 989-2512
1 in this area
18 Total Sales
Map
Source: MLS Property Information Network (MLS PIN)
MLS Number: 73385300
APN: BEDF-000064-000000-000088-000062
- 12 Ashby Rd
- 36 Loomis St Unit 404
- 36 Loomis St Unit 104
- 10 Webber Ave Unit 4D
- 10 Webber Ave Unit 1A
- 81 Page Rd
- 42 Hillside Ave
- 75 Page Rd Unit 20
- 75 Page Rd Unit 13
- 75 Page Rd Unit 9
- 18-20 Neillian Way
- 39 Neillian St Unit 39
- 29 Hancock St
- 144 Page Rd
- 52 Summer St Unit B
- 50 Summer St Unit A
- 96 Hartwell Rd
- 11 Dunelm Rd Unit 11
- 15 Mickelson Ln Unit 15
- 24 Dunelm Rd
