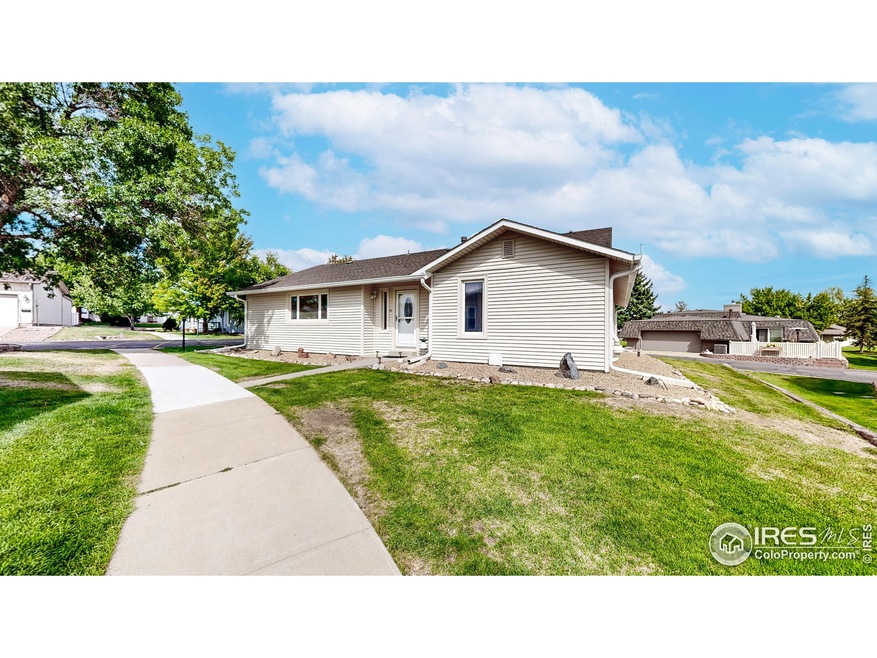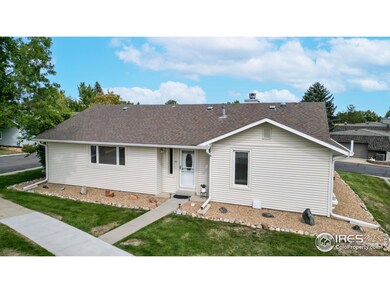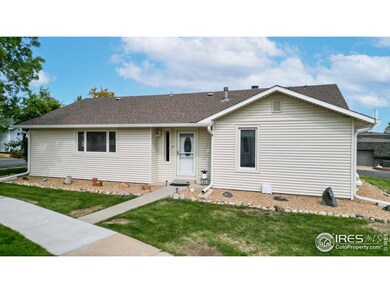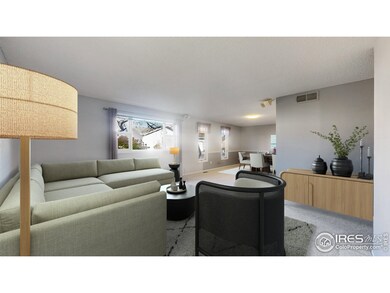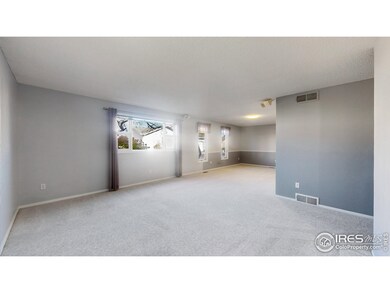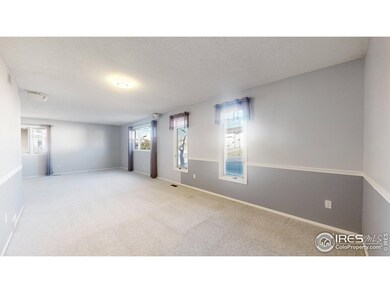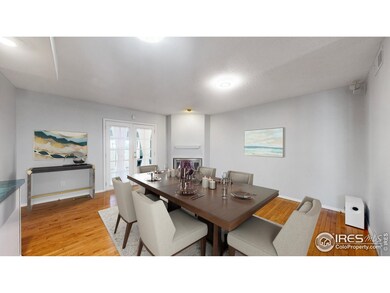
62 Ruth Rd E Broomfield, CO 80020
Ridgeview Heights NeighborhoodHighlights
- Fitness Center
- Senior Community
- Deck
- Indoor Pool
- Clubhouse
- Wood Flooring
About This Home
As of December 2024Welcome to Gate N' Green, Broomfield's sought-after 55+ active adult community! This charming home, the only one available at this price, is situated on a serene corner lot with beautiful landscaping. Inside, you'll find an open floor plan featuring a spacious kitchen with all appliances included, a cozy living room with a wood-burning fireplace, and a bright dining area. The private primary suite offers a walk-in closet and ensuite bathroom. A small office is perfect for work, while the second bedroom and bathroom are ideal for guests. Ceiling fans in both bedrooms provide year-round comfort. The home also features a sunroom-perfect for enjoying your morning coffee, creating a hobby space, or nurturing plants-complete with a gas stove for winter warmth. The back deck extends the living space, offering a peaceful setting for outdoor gatherings. The finished two-car garage includes a utility sink, workshop area, and built-in storage. Enjoy low HOA fees and access to fantastic amenities, including a clubhouse, heated indoor pool, hot tub, sauna, fitness center, and game room. This close-knit community of 292 homes offers planned events, gardens, ponds, picnic areas, and ample guest parking, with an onsite RV lot. Conveniently located with easy access to Denver, Boulder, and Denver International Airport. Don't miss out-schedule your tour today!Click "Virtual Tour" to explore this home online.
Last Buyer's Agent
Non-IRES Agent
Non-IRES
Home Details
Home Type
- Single Family
Est. Annual Taxes
- $2,905
Year Built
- Built in 1978
Lot Details
- 5,227 Sq Ft Lot
- Corner Lot
- Level Lot
- Sprinkler System
- Property is zoned R-1-PUD
HOA Fees
- $175 Monthly HOA Fees
Parking
- 2 Car Attached Garage
- Garage Door Opener
Home Design
- Patio Home
- Composition Roof
Interior Spaces
- 1,936 Sq Ft Home
- 1-Story Property
- Gas Fireplace
- Family Room
- Home Office
Kitchen
- Microwave
- Kitchen Island
- Disposal
Flooring
- Wood
- Carpet
- Laminate
Bedrooms and Bathrooms
- 2 Bedrooms
- 2 Bathrooms
Laundry
- Laundry on main level
- Dryer
- Washer
Pool
- Indoor Pool
- Spa
Schools
- Kohl Elementary School
- Aspen Creek Middle School
- Broomfield High School
Additional Features
- Deck
- Forced Air Heating and Cooling System
Listing and Financial Details
- Assessor Parcel Number R1062251
Community Details
Overview
- Senior Community
- Association fees include common amenities, trash, snow removal, maintenance structure
- Gate N Green Subdivision
Amenities
- Sauna
- Clubhouse
Recreation
- Fitness Center
Ownership History
Purchase Details
Home Financials for this Owner
Home Financials are based on the most recent Mortgage that was taken out on this home.Purchase Details
Home Financials for this Owner
Home Financials are based on the most recent Mortgage that was taken out on this home.Purchase Details
Home Financials for this Owner
Home Financials are based on the most recent Mortgage that was taken out on this home.Purchase Details
Home Financials for this Owner
Home Financials are based on the most recent Mortgage that was taken out on this home.Purchase Details
Purchase Details
Purchase Details
Similar Homes in Broomfield, CO
Home Values in the Area
Average Home Value in this Area
Purchase History
| Date | Type | Sale Price | Title Company |
|---|---|---|---|
| Special Warranty Deed | $493,000 | Fitco | |
| Quit Claim Deed | -- | None Listed On Document | |
| Interfamily Deed Transfer | -- | None Available | |
| Warranty Deed | $400,000 | Fidelity National Title | |
| Interfamily Deed Transfer | -- | First American Heritage Titl | |
| Deed | $157,000 | -- | |
| Deed | $138,000 | -- |
Mortgage History
| Date | Status | Loan Amount | Loan Type |
|---|---|---|---|
| Previous Owner | $100,000 | Construction | |
| Previous Owner | $190,000 | New Conventional | |
| Previous Owner | $200,000 | New Conventional | |
| Previous Owner | $100,000 | Credit Line Revolving | |
| Previous Owner | $40,000 | Credit Line Revolving | |
| Previous Owner | $40,000 | Credit Line Revolving | |
| Previous Owner | $103,200 | No Value Available |
Property History
| Date | Event | Price | Change | Sq Ft Price |
|---|---|---|---|---|
| 12/30/2024 12/30/24 | Sold | $493,000 | -3.3% | $255 / Sq Ft |
| 11/30/2024 11/30/24 | Pending | -- | -- | -- |
| 11/30/2024 11/30/24 | For Sale | $509,900 | 0.0% | $263 / Sq Ft |
| 11/19/2024 11/19/24 | For Sale | $509,900 | -- | $263 / Sq Ft |
Tax History Compared to Growth
Tax History
| Year | Tax Paid | Tax Assessment Tax Assessment Total Assessment is a certain percentage of the fair market value that is determined by local assessors to be the total taxable value of land and additions on the property. | Land | Improvement |
|---|---|---|---|---|
| 2025 | $2,911 | $33,700 | $7,660 | $26,040 |
| 2024 | $2,911 | $31,060 | $6,850 | $24,210 |
| 2023 | $2,905 | $36,050 | $7,950 | $28,100 |
| 2022 | $2,573 | $26,610 | $6,140 | $20,470 |
| 2021 | $2,560 | $27,380 | $6,320 | $21,060 |
| 2020 | $2,339 | $24,860 | $5,580 | $19,280 |
| 2019 | $1,663 | $25,030 | $5,620 | $19,410 |
| 2018 | $1,419 | $22,230 | $4,800 | $17,430 |
| 2017 | $1,397 | $24,580 | $5,310 | $19,270 |
| 2016 | $1,153 | $20,190 | $5,310 | $14,880 |
| 2015 | $1,113 | $17,190 | $5,310 | $11,880 |
| 2014 | $859 | $17,190 | $5,310 | $11,880 |
Agents Affiliated with this Home
-
A
Seller's Agent in 2024
Allison Cassieri
North Metro Realty LLC
-
N
Buyer's Agent in 2024
Non-IRES Agent
CO_IRES
Map
Source: IRES MLS
MLS Number: 1022458
APN: 1575-26-1-19-011
- 40 Walter Way
- 30 Douglas Dr N
- 16 Scott Dr N
- 46 Douglas Dr S
- 20 Scott Dr N
- 23 Scott Dr N
- 53 Douglas Dr S
- 42 Scott Dr S
- 14 N Douglas Dr
- 17 Carla Cir
- 114 E 14th Ct
- 37 E 14th Place
- 1606 Iris St
- 1380 Holly Dr E
- 1490 Saint Andrews Dr
- 1175 Oakhurst Dr
- 1236 Sequerra St Unit D
- 1313 Iris Cir
- 146 Keystone Trail
- 800 Mesa Ct
