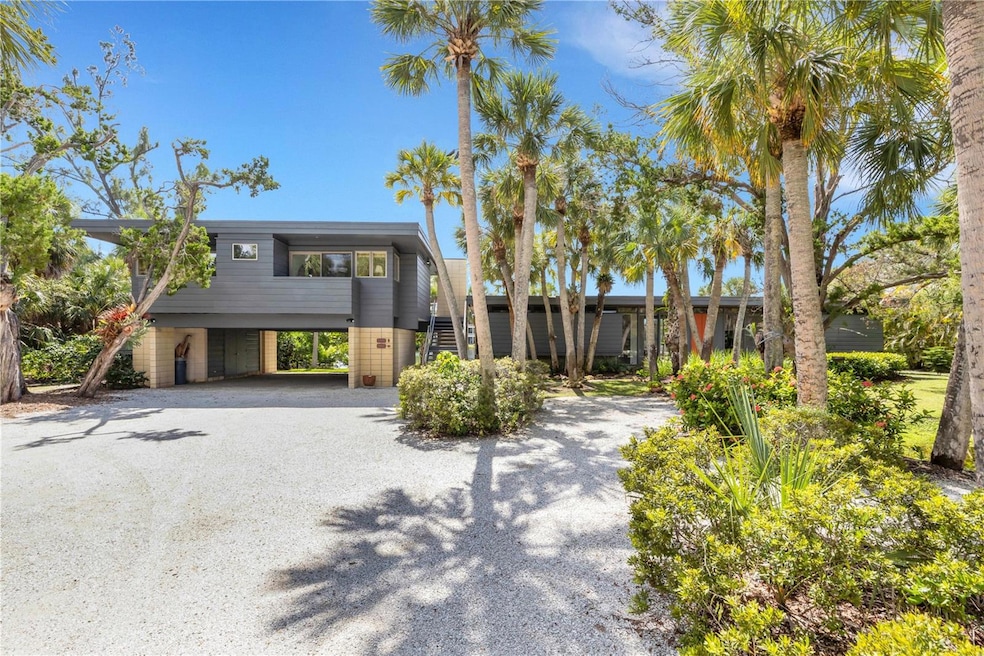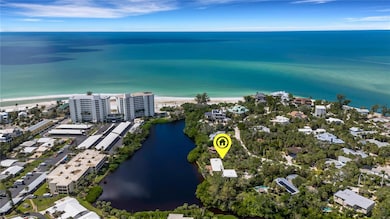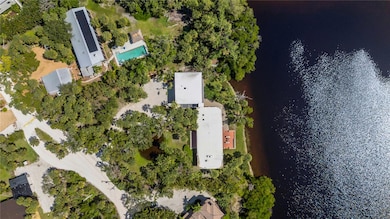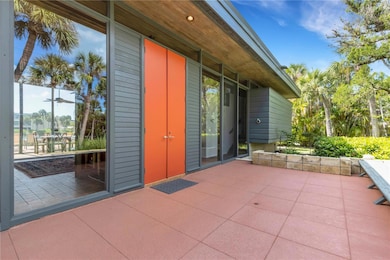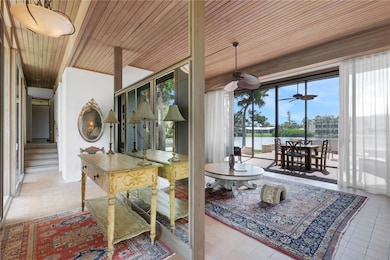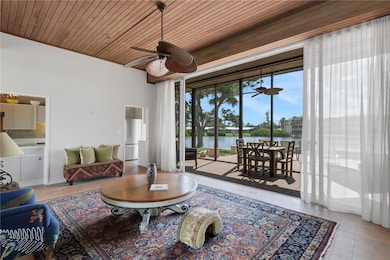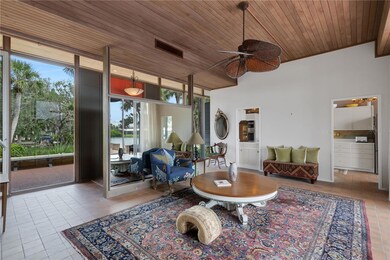62 Sandy Hook Rd S Sarasota, FL 34242
Estimated payment $27,273/month
Highlights
- 190 Feet of Lake Waterfront
- Beach Access
- Oak Trees
- Phillippi Shores Elementary School Rated A
- Guest House
- Garage Apartment
About This Home
In the coveted Sandy Hook Gulf Beach enclave of only 42 homes, this unique Mid-Century Modern home is now offered for purchase for the first time since 1983. The one-of-a-kind mid-century modern retreat rests on 1.6 acres of serene lakefront adjacent to where Big Sarasota Pass meets the Gulf of Mexico.
Created by Frank Folsom Smith, a noted member of the Sarasota School of Architecture, this passively designed treasure was crafted from local cypress, oak, terra cotta and Ocala block and sits harmoniously within a lush Florida-native landscape alive with palms, cedars, and blooming wild flora. Nature lovers will delight in the lake along the southern edge of the property, home to a vibrant array of wildlife.
The main residence, built in 1964 and lovingly preserved by its current owner since 1983, features timeless modernist design and abundant natural light through true north and south facing 10-foot glass sliders that welcome daylight. Meanwhile the interiors are shielded from direct sun for restful living.
The guest house, added in 1987, also designed by the firm, complements the main home, together offering 5 bedrooms, 3 full bathrooms, 2 expansive great rooms, and a rare wood-burning fireplace, perfect for cozy winter evenings.
Outdoors, all residents can enjoy their choice of sun-dappled terraces or shaded garden hideaways beneath more than 120 mature palms and cedars. Thoughtful upgrades ensure comfort and ease in this home's remodeled kitchen with all new appliances, new
Trane HVAC systems covered by 10-year warranties, a 2025 deep-well irrigation system, and low-voltage outdoor lighting synchronized by the integrated atomic clock for effortless ambiance.
Just a 150-meter stroll west through the trees leads you to Sandy Hook’s exclusive residents-only Gulf beach, a secluded paradise of sugarwhite quartz sand where sea turtles hatch annually and dolphins and manatees play offshore and sunsets paint the sky in vivid color.
Conveniently located near Siesta Village’s boutiques and restaurants, and within easy reach of top-rated Sarasota County schools, The Out-of-Door Academy, and Sarasota Memorial Hospital, ranked among America’s top 50, this home offers the perfect blend of mid-century authenticity, privacy, and coastal lifestyle.
This truly rare architectural offering is where Siesta Key’s natural beauty and Sarasota’s cultural soul meet the timeless artistry of mid-century design.
Listing Agent
CAPITAL REAL ESTATE ENTERPRISE Brokerage Phone: 941-921-1000 License #3241340 Listed on: 10/20/2025
Home Details
Home Type
- Single Family
Est. Annual Taxes
- $8,811
Year Built
- Built in 1964
Lot Details
- 1.56 Acre Lot
- 190 Feet of Lake Waterfront
- Lake Front
- North Facing Home
- Mature Landscaping
- Private Lot
- Oversized Lot
- Level Lot
- Irregular Lot
- Well Sprinkler System
- Oak Trees
- Wooded Lot
- Property is zoned RE2
HOA Fees
- $161 Monthly HOA Fees
Property Views
- Lake
- Woods
Home Design
- Midcentury Modern Architecture
- Block Foundation
- Slab Foundation
- Wood Siding
- Block Exterior
- Pile Dwellings
- Cedar
Interior Spaces
- 2,658 Sq Ft Home
- 2-Story Property
- Open Floorplan
- Built-In Features
- Crown Molding
- High Ceiling
- Ceiling Fan
- Skylights
- Wood Burning Fireplace
- Double Pane Windows
- Insulated Windows
- Blinds
- Drapes & Rods
- Family Room with Fireplace
- Great Room
- Den
- Crawl Space
- Fire and Smoke Detector
Kitchen
- Built-In Convection Oven
- Cooktop with Range Hood
- Recirculated Exhaust Fan
- Microwave
- Ice Maker
- Dishwasher
- Solid Surface Countertops
- Solid Wood Cabinet
- Disposal
Flooring
- Wood
- Carpet
- Tile
Bedrooms and Bathrooms
- 5 Bedrooms
- Primary Bedroom on Main
- Split Bedroom Floorplan
- Studio bedroom
- 3 Full Bathrooms
- Bathtub with Shower
- Shower Only
Laundry
- Laundry in Hall
- Dryer
- Washer
Parking
- 2 Carport Spaces
- Garage Apartment
Eco-Friendly Details
- Smoke Free Home
- HVAC UV or Electric Filtration
Outdoor Features
- Beach Access
- Water access To Gulf or Ocean
- Access To Lake
- Balcony
- Deck
- Enclosed Patio or Porch
- Exterior Lighting
- Outdoor Storage
- Private Mailbox
Additional Homes
- Guest House
Location
- Flood Zone Lot
- Flood Insurance May Be Required
- Property is near public transit
Schools
- Phillippi Shores Elementary School
- Brookside Middle School
- Sarasota High School
Utilities
- Zoned Heating and Cooling
- Humidity Control
- Heat Pump System
- Vented Exhaust Fan
- Thermostat
- 1 Water Well
- Electric Water Heater
- Cable TV Available
Community Details
- Association fees include management, private road, security
- David Pilkey Association, Phone Number (941) 228-7816
- Sandy Hook Community
- Sandy Hook Subdivision
- The community has rules related to deed restrictions, fencing, allowable golf cart usage in the community, vehicle restrictions
Listing and Financial Details
- Visit Down Payment Resource Website
- Tax Lot 8
- Assessor Parcel Number 0080100032
Map
Home Values in the Area
Average Home Value in this Area
Property History
| Date | Event | Price | List to Sale | Price per Sq Ft |
|---|---|---|---|---|
| 11/17/2025 11/17/25 | For Sale | $4,995,000 | -- | -- |
Source: Stellar MLS
MLS Number: A4667491
APN: 0080-10-0032
- 101 Whispering Sands Dr Unit 307
- 101 Whispering Sands Dr Unit 205
- 143 Whispering Sands Dr Unit V-30
- 19 Whispering Sands Dr Unit 805
- 19 Whispering Sands Dr Unit 302
- 19 Whispering Sands Dr Unit 1105
- 19 Whispering Sands Dr Unit 203
- 225 Hourglass Way Unit 103
- 111 Whispering Sands Cir Unit V38
- 44 Rockwell Ln
- 114 Whispering Sands Dr Unit V21
- 113 Whispering Sands Dr Unit V47
- 119 Whispering Sands Cir Unit V36
- 26 Sandy Hook Rd N
- 20 Whispering Sands Dr Unit 1205
- 119 Avenida Messina
- 145 Avenida Messina Unit 3
- 137 Avenida Messina Unit 1
- 141 Avenida Messina Unit 4
- 70 Avenida Veneccia Unit 204
- 95 Sandy Hook Rd S
- 143 Whispering Sands Dr
- 19 Whispering Sands Dr Unit 302
- 20 Whispering Sands Dr Unit 903
- 137 Avenida Messina Unit 2
- 11 Sandy Cove Rd Unit 8F
- 22 Sandy Cove Rd Unit 10-5
- 111 Pass Key Rd Unit 111
- 301 Avenida Madera Unit B
- 301 Avenida Madera Unit A
- 327 Avenida Milano
- 4900 Ocean Blvd Unit 501
- 314 Avenida de Paradisio
- 345 Avenida Leona
- 339 Avenida de Paradisio
- 4822 Ocean Blvd Unit 2D
- 4822 Ocean Blvd Unit 3D
- 4822 Ocean Blvd Unit 2F
- 357 Tierra Mar Ln Unit 5
- 4852 Featherbed Ln
