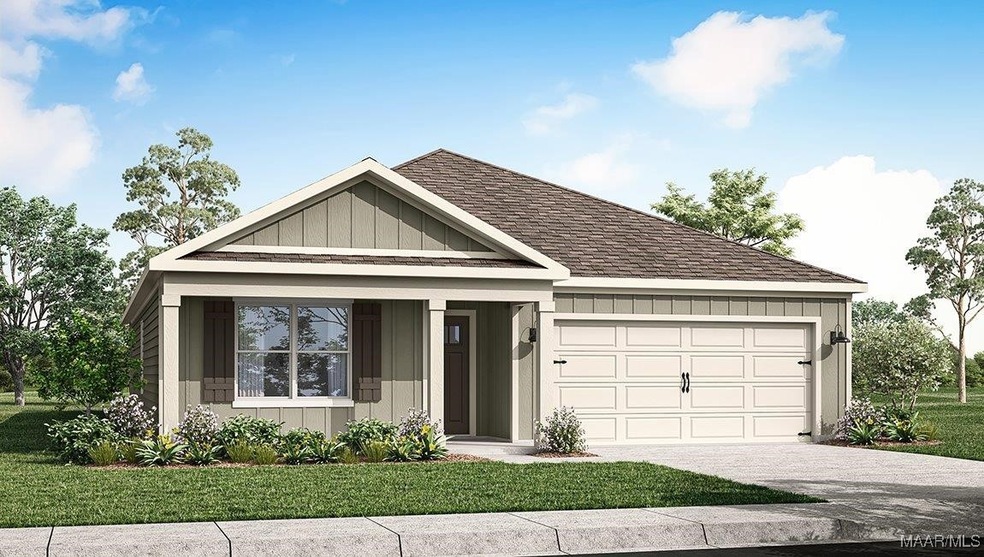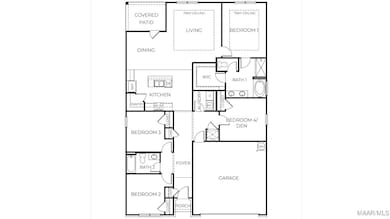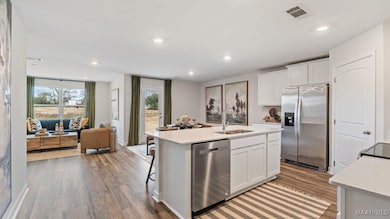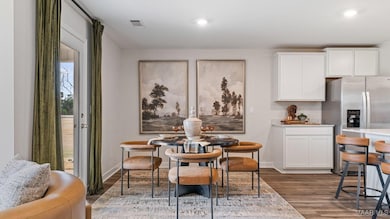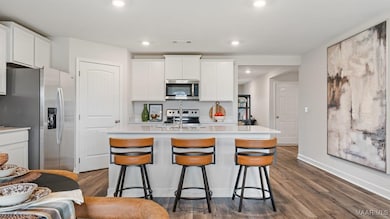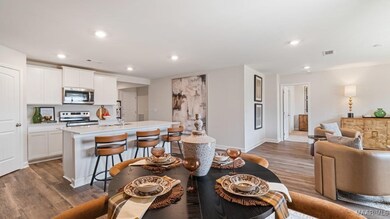62 Seaboard St Montgomery, AL 36104
Estimated payment $1,932/month
Highlights
- New Construction
- 2 Car Attached Garage
- Soaking Tub
- Covered Patio or Porch
- Double Pane Windows
- Linen Closet
About This Home
The Cali is one of our single-story floorplans featured in our Mclemore Spur community in Montgomery, Alabama. This beautiful home is a single-level layout that offers a practical design with 4-bedrooms and 2-bathrooms with over 1,700 square feet.
As you enter the home, to one side, there are two bedrooms with a guest bathroom positioned between them. Slightly down on the opposing wall provides access to the garage and a separate laundry area. Tucked in this area is an additional bedroom.
A standout feature is the seamless integration of the kitchen, dining area, and great room in an open concept layout, ideal for hosting guests. The kitchen has white shaker style cabinetry, quartz countertops, stainless steel appliances, and a corner pantry. The spacious living area includes trey ceilings and leads to a shaded covered porch.
The primary bedroom suite serves as a private retreat with trey ceilings, a luxurious shower, separate garden tub, double marble vanity, private water closet, and a large walk-in closet.
Like all homes in Mclemore Spur, the Cali includes a Home is Connected smart home technology package which allows you to control your home with your smart device while near or away. Pictures may be of a similar home and not necessarily of the subject property. Pictures are representational only.
Home Details
Home Type
- Single Family
Year Built
- Built in 2025 | New Construction
Lot Details
- 6,970 Sq Ft Lot
- Lot Dimensions are 52x130
HOA Fees
- Property has a Home Owners Association
Parking
- 2 Car Attached Garage
- Garage Door Opener
- Driveway
Home Design
- Brick Exterior Construction
- Slab Foundation
- HardiePlank Type
Interior Spaces
- 1,774 Sq Ft Home
- 1-Story Property
- Double Pane Windows
- Blinds
- Carpet
- Fire and Smoke Detector
- Washer and Dryer Hookup
Kitchen
- Breakfast Bar
- Electric Oven
- Self-Cleaning Oven
- Electric Cooktop
- Microwave
- Plumbed For Ice Maker
- Dishwasher
Bedrooms and Bathrooms
- 4 Bedrooms
- Linen Closet
- Walk-In Closet
- 2 Full Bathrooms
- Double Vanity
- Soaking Tub
- Garden Bath
- Separate Shower
Schools
- Garrett Elementary School
- Carr Middle School
- Park Crossing High School
Utilities
- Central Heating and Cooling System
- Heat Pump System
- Programmable Thermostat
- Electric Water Heater
Additional Features
- Energy-Efficient Windows
- Covered Patio or Porch
- City Lot
Community Details
- Association fees include management
- Built by D R Horton Homes
- Mclemore Spur Subdivision, Cali Floorplan
Listing and Financial Details
- Home warranty included in the sale of the property
- Assessor Parcel Number 0902092005016000
Map
Home Values in the Area
Average Home Value in this Area
Property History
| Date | Event | Price | List to Sale | Price per Sq Ft |
|---|---|---|---|---|
| 10/23/2025 10/23/25 | Pending | -- | -- | -- |
| 09/23/2025 09/23/25 | Price Changed | $305,400 | -1.4% | $172 / Sq Ft |
| 09/11/2025 09/11/25 | Price Changed | $309,750 | +1.4% | $175 / Sq Ft |
| 08/27/2025 08/27/25 | For Sale | $305,400 | 0.0% | $172 / Sq Ft |
| 08/11/2025 08/11/25 | Pending | -- | -- | -- |
| 07/17/2025 07/17/25 | For Sale | $305,400 | 0.0% | $172 / Sq Ft |
| 06/24/2025 06/24/25 | Pending | -- | -- | -- |
| 06/17/2025 06/17/25 | Price Changed | $305,400 | +0.3% | $172 / Sq Ft |
| 06/02/2025 06/02/25 | For Sale | $304,400 | -- | $172 / Sq Ft |
Source: Montgomery Area Association of REALTORS®
MLS Number: 576907
- 50 Seaboard St
- 1611 Northgate Dr
- 632 W Shawnee Dr
- 3025 Baffin Dr
- 1618 Midway St
- 2614 Skyline Ave
- 1630 Midway St
- 717 W Shawnee Dr
- 1720 Gloria Ct
- 2527 Clower St
- 1800 Cotton Ct
- 1720 Stokes St
- 1949 Johnson St
- 1536 Yancey Ave
- 1809 Midway St
- 110 Vonora Ave
- 1671 Rigby St
- 1805 Texas Ct
- 1616 Yarbrough St
- 1921 Marie James Ct
