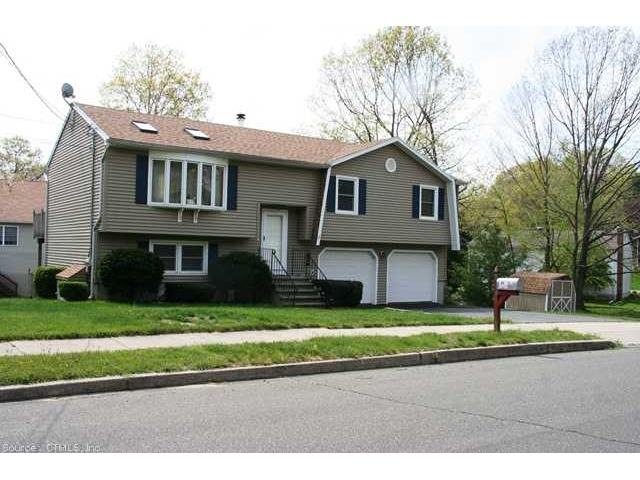
62 Sorenson Rd West Haven, CT 06516
West Shore NeighborhoodHighlights
- Open Floorplan
- Raised Ranch Architecture
- 2 Car Attached Garage
- Deck
- Attic
- Outdoor Storage
About This Home
As of February 2021Fabulous price on wonderful home with newer roof, siding, boiler, decks. Stunning high end, remodeled baths with luxury bath tub, gorgeous tile and vanities.Dramatic semi circ shower. Cathedral ceilings, skylights, new hardwood flrs, too! Great yard/shed!
Last Agent to Sell the Property
Coldwell Banker Realty License #RES.0766239 Listed on: 11/13/2012

Home Details
Home Type
- Single Family
Est. Annual Taxes
- $5,547
Year Built
- Built in 1987
Lot Details
- 8,712 Sq Ft Lot
- Level Lot
Home Design
- Raised Ranch Architecture
- Vinyl Siding
Interior Spaces
- 1,720 Sq Ft Home
- Open Floorplan
Kitchen
- Oven or Range
- Range Hood
- Dishwasher
Bedrooms and Bathrooms
- 3 Bedrooms
- 2 Full Bathrooms
Attic
- Attic Fan
- Attic or Crawl Hatchway Insulated
Partially Finished Basement
- Walk-Out Basement
- Basement Fills Entire Space Under The House
Parking
- 2 Car Attached Garage
- Parking Deck
- Driveway
Outdoor Features
- Deck
- Outdoor Storage
Schools
- Mackrille Elementary School
- WHHS High School
Utilities
- Baseboard Heating
- Heating System Uses Oil
- Heating System Uses Oil Above Ground
- Cable TV Available
Community Details
- Glendale Manor Subdivision
Ownership History
Purchase Details
Home Financials for this Owner
Home Financials are based on the most recent Mortgage that was taken out on this home.Purchase Details
Home Financials for this Owner
Home Financials are based on the most recent Mortgage that was taken out on this home.Purchase Details
Similar Homes in West Haven, CT
Home Values in the Area
Average Home Value in this Area
Purchase History
| Date | Type | Sale Price | Title Company |
|---|---|---|---|
| Warranty Deed | $276,000 | None Available | |
| Warranty Deed | $276,000 | None Available | |
| Warranty Deed | $220,000 | -- | |
| Warranty Deed | $220,000 | -- | |
| Deed | $130,600 | -- |
Mortgage History
| Date | Status | Loan Amount | Loan Type |
|---|---|---|---|
| Open | $262,500 | Purchase Money Mortgage | |
| Closed | $262,500 | Purchase Money Mortgage | |
| Previous Owner | $216,015 | New Conventional | |
| Previous Owner | $99,000 | No Value Available | |
| Previous Owner | $106,000 | No Value Available |
Property History
| Date | Event | Price | Change | Sq Ft Price |
|---|---|---|---|---|
| 02/05/2021 02/05/21 | Sold | $276,000 | +0.4% | $214 / Sq Ft |
| 01/25/2021 01/25/21 | Pending | -- | -- | -- |
| 12/26/2020 12/26/20 | For Sale | $274,900 | 0.0% | $213 / Sq Ft |
| 12/01/2020 12/01/20 | Pending | -- | -- | -- |
| 09/28/2020 09/28/20 | Price Changed | $274,900 | -4.9% | $213 / Sq Ft |
| 09/01/2020 09/01/20 | For Sale | $289,000 | 0.0% | $224 / Sq Ft |
| 09/12/2018 09/12/18 | Rented | $2,100 | 0.0% | -- |
| 08/06/2018 08/06/18 | Under Contract | -- | -- | -- |
| 07/30/2018 07/30/18 | For Rent | $2,100 | 0.0% | -- |
| 12/21/2012 12/21/12 | Sold | $220,000 | -4.3% | $128 / Sq Ft |
| 11/13/2012 11/13/12 | Pending | -- | -- | -- |
| 11/13/2012 11/13/12 | For Sale | $229,900 | -- | $134 / Sq Ft |
Tax History Compared to Growth
Tax History
| Year | Tax Paid | Tax Assessment Tax Assessment Total Assessment is a certain percentage of the fair market value that is determined by local assessors to be the total taxable value of land and additions on the property. | Land | Improvement |
|---|---|---|---|---|
| 2025 | $9,366 | $271,250 | $86,660 | $184,590 |
| 2024 | $8,702 | $179,340 | $59,990 | $119,350 |
| 2023 | $8,341 | $179,340 | $59,990 | $119,350 |
| 2022 | $8,178 | $179,340 | $59,990 | $119,350 |
| 2021 | $8,178 | $179,340 | $59,990 | $119,350 |
| 2020 | $8,189 | $162,260 | $55,160 | $107,100 |
| 2019 | $7,897 | $162,260 | $55,160 | $107,100 |
| 2018 | $7,829 | $162,260 | $55,160 | $107,100 |
| 2017 | $7,409 | $162,260 | $55,160 | $107,100 |
| 2016 | $7,393 | $162,260 | $55,160 | $107,100 |
| 2015 | $7,163 | $177,520 | $59,290 | $118,230 |
| 2014 | $7,119 | $177,520 | $59,290 | $118,230 |
Agents Affiliated with this Home
-

Seller's Agent in 2021
Carolyn Augur
FIV REALTY CO. CONNECTICT, LLC
(203) 623-6239
12 in this area
125 Total Sales
-

Buyer's Agent in 2021
Lisa Sherman
My Realtor, LLC
(860) 682-5157
3 in this area
69 Total Sales
-

Seller's Agent in 2012
Patricia Cardozo
Coldwell Banker Realty
(203) 824-2177
3 in this area
88 Total Sales
Map
Source: SmartMLS
MLS Number: N331888
APN: WHAV-000025-000157
- 708 W Main St
- 51 Woody Ln
- 27 Ann St
- 58 Cherry Ln
- 107 Hickory St
- 52 Saw Mill Rd
- 84 Hickory St
- 97 Richmond Ave
- 79 Claudia Dr Unit 447
- 79 Claudia Dr Unit 446
- 79 Claudia Dr Unit 256
- 404 Center St
- 210 Highland Ave
- 456 Main St
- 516 Savin Ave
- 137 Harding Ave
- 92 W Prospect St
- 441 Savin Ave
- 392 Elm St Unit N3
- 80 Island Ln
