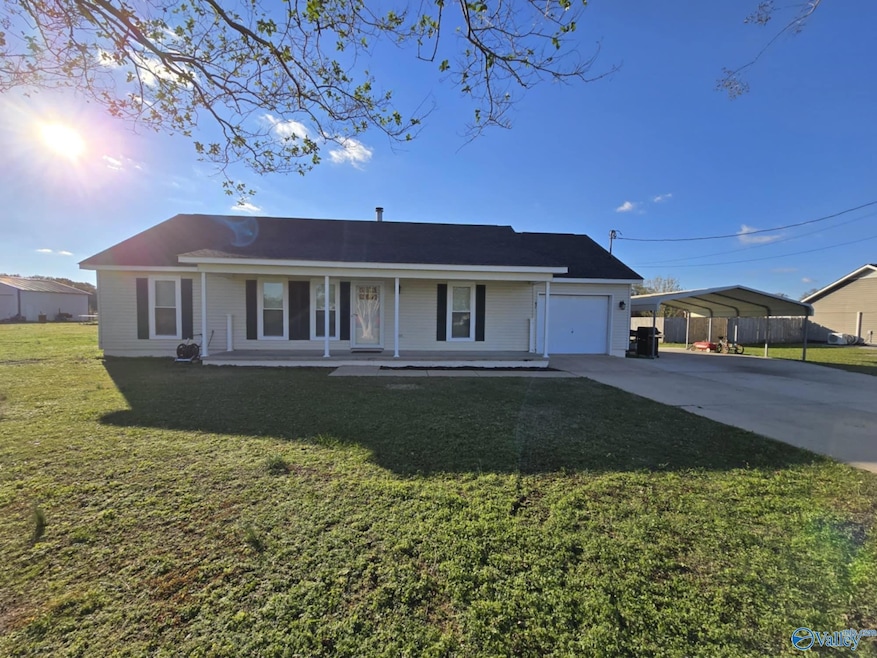
62 Stephenson Rd Hartselle, AL 35640
Highlights
- 1 Fireplace
- No HOA
- Central Heating and Cooling System
- Danville-Neel Elementary School Rated 9+
About This Home
As of December 2024Welcome to this beautifully updated 3-bedroom, 2-bath home offering 1,325 square feet of comfortable living space, nestled on a spacious .7-acre lot. Split floor plan offers privacy for the master bedroom, while the galley kitchen has lots of cabinet, storage and counter space. NEW ROOF!! The home has a one-car attached garage as well two-vehicle carport area.Perfectly blending modern updates with cozy charm, this home is ready for you to move in and enjoy.
Last Agent to Sell the Property
Redstone Realty Solutions-DEC License #99527 Listed on: 11/23/2024
Home Details
Home Type
- Single Family
Est. Annual Taxes
- $469
Year Built
- Built in 1995
Lot Details
- 0.7 Acre Lot
Parking
- 2 Car Garage
Home Design
- Slab Foundation
Interior Spaces
- 1,325 Sq Ft Home
- Property has 1 Level
- 1 Fireplace
Kitchen
- Oven or Range
- Dishwasher
Bedrooms and Bathrooms
- 3 Bedrooms
- 2 Full Bathrooms
Schools
- Danville Elementary School
- Danville High School
Utilities
- Central Heating and Cooling System
- Septic Tank
Community Details
- No Home Owners Association
- Metes And Bounds Subdivision
Listing and Financial Details
- Tax Lot 5
- Assessor Parcel Number 1405220000008007
Ownership History
Purchase Details
Home Financials for this Owner
Home Financials are based on the most recent Mortgage that was taken out on this home.Purchase Details
Home Financials for this Owner
Home Financials are based on the most recent Mortgage that was taken out on this home.Similar Homes in Hartselle, AL
Home Values in the Area
Average Home Value in this Area
Purchase History
| Date | Type | Sale Price | Title Company |
|---|---|---|---|
| Warranty Deed | $224,000 | None Listed On Document | |
| Warranty Deed | $224,000 | None Listed On Document | |
| Warranty Deed | $128,900 | None Available |
Mortgage History
| Date | Status | Loan Amount | Loan Type |
|---|---|---|---|
| Open | $208,587 | FHA | |
| Closed | $208,587 | FHA | |
| Previous Owner | $130,202 | New Conventional | |
| Previous Owner | $75,000 | New Conventional | |
| Previous Owner | $77,925 | New Conventional | |
| Previous Owner | $81,094 | FHA | |
| Previous Owner | $88,957 | FHA | |
| Previous Owner | $85,306 | New Conventional |
Property History
| Date | Event | Price | Change | Sq Ft Price |
|---|---|---|---|---|
| 12/30/2024 12/30/24 | Sold | $224,000 | +1.9% | $169 / Sq Ft |
| 11/27/2024 11/27/24 | Pending | -- | -- | -- |
| 11/23/2024 11/23/24 | For Sale | $219,900 | +70.6% | $166 / Sq Ft |
| 05/19/2020 05/19/20 | Off Market | -- | -- | -- |
| 02/18/2020 02/18/20 | Sold | $128,900 | 0.0% | $97 / Sq Ft |
| 01/03/2020 01/03/20 | Pending | -- | -- | -- |
| 01/01/2020 01/01/20 | For Sale | $128,900 | -- | $97 / Sq Ft |
Tax History Compared to Growth
Tax History
| Year | Tax Paid | Tax Assessment Tax Assessment Total Assessment is a certain percentage of the fair market value that is determined by local assessors to be the total taxable value of land and additions on the property. | Land | Improvement |
|---|---|---|---|---|
| 2024 | $469 | $13,950 | $970 | $12,980 |
| 2023 | $469 | $13,950 | $970 | $12,980 |
| 2022 | $443 | $13,280 | $880 | $12,400 |
| 2021 | $369 | $11,290 | $910 | $10,380 |
| 2020 | $344 | $20,290 | $910 | $19,380 |
| 2019 | $344 | $10,620 | $0 | $0 |
| 2015 | $267 | $8,800 | $0 | $0 |
| 2014 | $267 | $8,580 | $0 | $0 |
| 2013 | -- | $8,160 | $0 | $0 |
Agents Affiliated with this Home
-
Jamie Hamilton
J
Seller's Agent in 2024
Jamie Hamilton
Redstone Realty Solutions-DEC
(256) 660-6868
6 Total Sales
-
Pam Woodruff

Buyer's Agent in 2024
Pam Woodruff
RE/MAX
(256) 345-0981
66 Total Sales
-
Danette Williams

Seller's Agent in 2020
Danette Williams
Parker Real Estate Res.LLC
(256) 566-9499
37 Total Sales
-
Tina Terry

Buyer's Agent in 2020
Tina Terry
RE/MAX
(256) 566-4313
53 Total Sales
Map
Source: ValleyMLS.com
MLS Number: 21875998
APN: 14-05-22-0-000-008.007
- 5534 Highway 36 W
- 640 N N Johnson Chapel Rd
- 201 Johnson St SW
- 1042 Rock Spring Rd
- 2700 Hall St SW
- 7364 Danville Rd
- 67 Forest Chapel Rd
- 35 Iron Man Rd
- 162 Forest Chapel Rd
- 2585 Highway 36 W
- 1111 Fountainview Dr SW
- 3476 Highway 55 W
- 321 Forest Chapel Rd
- 409 County Road 30
- 451 Forest Chapel Rd
- 5039 Danville Rd
- 100 Spring Valley Dr
- 92 Spring Valley Dr
- 83 James Rd
- 1803 Tunsel Rd SW






