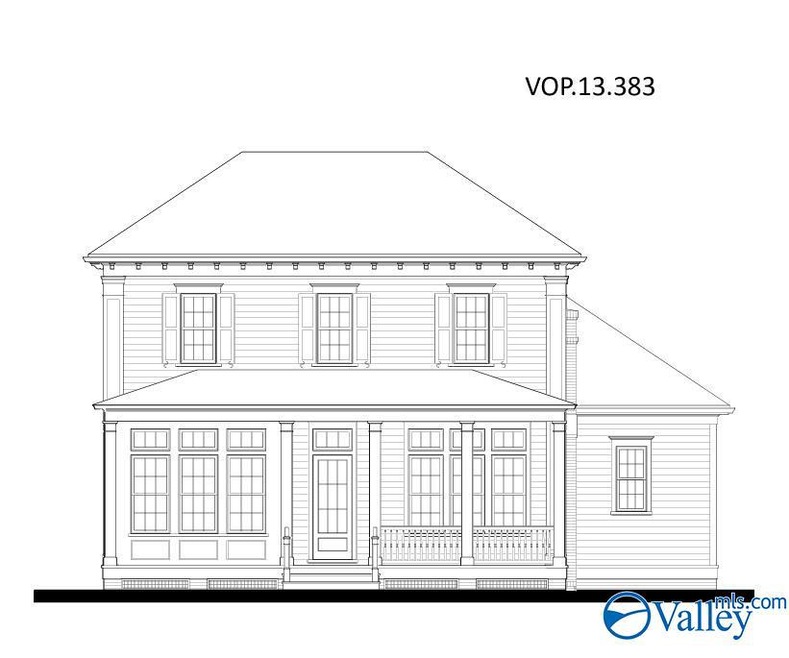
PENDING
NEW CONSTRUCTION
62 Stone Mason Way NW Huntsville, AL 35806
Research Park NeighborhoodEstimated payment $6,940/month
Total Views
233
3
Beds
3.5
Baths
3,285
Sq Ft
$327
Price per Sq Ft
Highlights
- Home Under Construction
- Traditional Architecture
- Main Floor Primary Bedroom
- Open Floorplan
- Outdoor Fireplace
- Screened Porch
About This Home
Under Construction-Custom Home Pre-sale - SOLD before distribution. Entry for the purpose of comps. Raised Slab Construction. Contract based off preliminary info & preliminary square footage. Details to be updated prior to closing.
Home Details
Home Type
- Single Family
Lot Details
- Lot Dimensions are 63 x 133 x 84 x 132
- Sprinkler System
HOA Fees
- $160 Monthly HOA Fees
Parking
- 3 Car Garage
Home Design
- Home Under Construction
- Traditional Architecture
- Slab Foundation
Interior Spaces
- 3,285 Sq Ft Home
- Property has 2 Levels
- Open Floorplan
- Gas Log Fireplace
- Screened Porch
Bedrooms and Bathrooms
- 3 Bedrooms
- Primary Bedroom on Main
Outdoor Features
- Outdoor Fireplace
Schools
- Williams Elementary School
- Columbia High School
Utilities
- Two cooling system units
- Multiple Heating Units
Community Details
- Executive Real Estate Management Association
- Built by JIMMY BRYAN CONSTRUCTION
- Village Of Providence Subdivision
Listing and Financial Details
- Tax Lot 383
- Assessor Parcel Number 1506230000075.238
Map
Create a Home Valuation Report for This Property
The Home Valuation Report is an in-depth analysis detailing your home's value as well as a comparison with similar homes in the area
Home Values in the Area
Average Home Value in this Area
Property History
| Date | Event | Price | Change | Sq Ft Price |
|---|---|---|---|---|
| 06/17/2025 06/17/25 | Pending | -- | -- | -- |
| 06/17/2025 06/17/25 | For Sale | $1,074,994 | -- | $327 / Sq Ft |
Source: ValleyMLS.com
Similar Homes in Huntsville, AL
Source: ValleyMLS.com
MLS Number: 21891936
Nearby Homes
- 109 Hillcrest Ave NW
- 34 Stone Mason Way NW
- 5 Angell St NW
- 10 Angell St NW
- 9 Angell St NW
- 23 Eddy St NW
- 12 Angell St NW
- 14 Eddy St NW
- 14 Weybosset St NW
- 19 Angell St NW
- 18 Eddy St NW
- 15 Eddy St NW
- 89 Hillcrest Ave NW
- 21 Eddy St NW
- 21 Angell St NW
- 23 Angell St NW
- 22 Weybosset St
- 25 Angell St NW
- 74 Hillcrest Ave NW
- 43 Pine St NW

