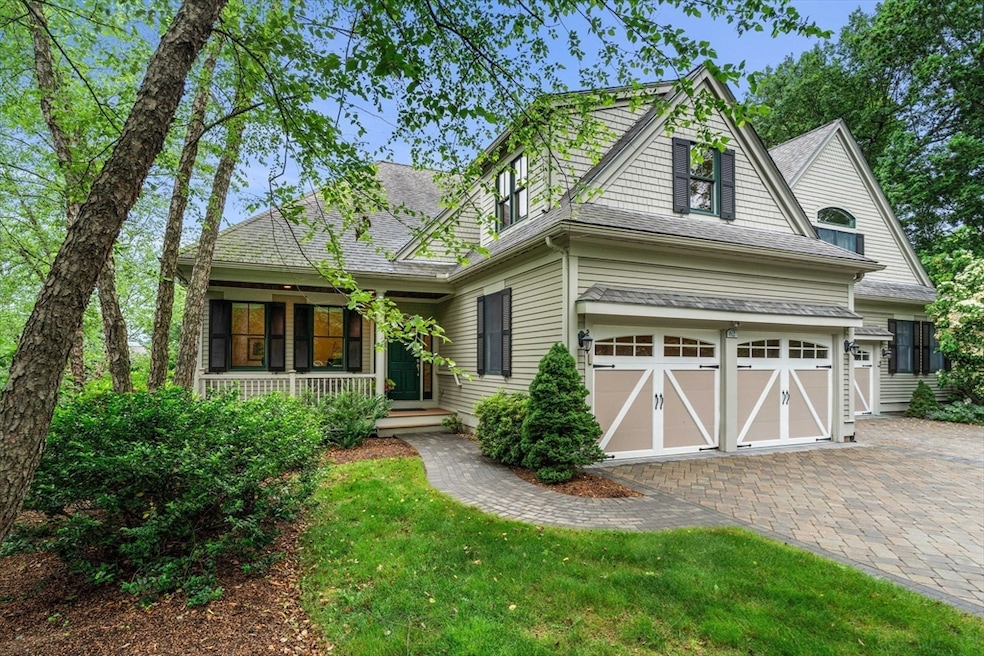
62 Summit Rd Belmont, MA 02478
Belmont Hill NeighborhoodEstimated payment $13,649/month
Highlights
- Golf Course Community
- Open Floorplan
- Landscaped Professionally
- Roger Wellington Elementary School Rated A
- Custom Closet System
- Covered Deck
About This Home
Experience luxurious, maintenance-free living in this highly desirable end unit at The Woodlands. This expansive, like-new home offers three finished levels, including a first-floor primary suite with spa-like bath, marble floors, and custom walk-in closet. A dramatic two-story foyer leads to a fireplaced great room with cathedral ceilings, wall of windows, and sunset views. The open layout includes a chef’s kitchen with high-end appliances, formal dining room, home office, and direct access to a private deck. Upstairs features two bedrooms, two full baths, and a loft-style sitting area. The finished walk-out lower level offers a game room, gym, guest bedroom, and full bath—ideal for guests or extended living. Numerous upgrades throughout. Enjoy the space of a single-family home with the ease of condo living—no snow removal or lawn care. Prime location just minutes to Belmont Center, Cambridge, Boston, and Route 2.
Townhouse Details
Home Type
- Townhome
Est. Annual Taxes
- $21,459
Year Built
- Built in 2005
Lot Details
- Near Conservation Area
- Landscaped Professionally
- Sprinkler System
HOA Fees
- $1,594 Monthly HOA Fees
Parking
- 2 Car Attached Garage
- Garage Door Opener
- Off-Street Parking
- Deeded Parking
Home Design
- Frame Construction
- Shingle Roof
Interior Spaces
- 3-Story Property
- Open Floorplan
- Central Vacuum
- Wired For Sound
- Cathedral Ceiling
- Recessed Lighting
- Insulated Windows
- Bay Window
- French Doors
- Sliding Doors
- Insulated Doors
- Entrance Foyer
- Great Room
- Living Room with Fireplace
- Sitting Room
- Utility Room with Study Area
- Storage
- Basement
- Exterior Basement Entry
- Home Security System
Kitchen
- Oven
- Stove
- Range with Range Hood
- Microwave
- Plumbed For Ice Maker
- Dishwasher
- Stainless Steel Appliances
- Solid Surface Countertops
- Disposal
Flooring
- Engineered Wood
- Wall to Wall Carpet
- Ceramic Tile
Bedrooms and Bathrooms
- 4 Bedrooms
- Primary Bedroom on Main
- Custom Closet System
- Linen Closet
- Walk-In Closet
- Dual Vanity Sinks in Primary Bathroom
- Bathtub with Shower
- Separate Shower
Laundry
- Laundry on main level
- Dryer
- Washer
- Sink Near Laundry
Eco-Friendly Details
- Whole House Vacuum System
Outdoor Features
- Balcony
- Covered Deck
- Covered Patio or Porch
Location
- Property is near public transit
- Property is near schools
Schools
- Belmont Elementary School
- Belmont Middle School
- Belmont High School
Utilities
- Forced Air Heating and Cooling System
- Heating System Uses Natural Gas
- 200+ Amp Service
Listing and Financial Details
- Assessor Parcel Number 4633926
Community Details
Overview
- Association fees include insurance, maintenance structure, road maintenance, ground maintenance, snow removal
- 62 Units
- The Woodlands At Belmont Hill Community
Amenities
- Common Area
- Shops
Recreation
- Golf Course Community
- Jogging Path
Pet Policy
- Call for details about the types of pets allowed
Map
Home Values in the Area
Average Home Value in this Area
Tax History
| Year | Tax Paid | Tax Assessment Tax Assessment Total Assessment is a certain percentage of the fair market value that is determined by local assessors to be the total taxable value of land and additions on the property. | Land | Improvement |
|---|---|---|---|---|
| 2025 | $21,459 | $1,884,000 | $0 | $1,884,000 |
| 2024 | $18,417 | $1,744,000 | $0 | $1,744,000 |
| 2023 | $16,860 | $1,500,000 | $0 | $1,500,000 |
| 2022 | $16,912 | $1,463,000 | $0 | $1,463,000 |
| 2021 | $16,329 | $1,415,000 | $0 | $1,415,000 |
| 2020 | $15,191 | $1,381,000 | $0 | $1,381,000 |
| 2019 | $16,711 | $1,432,000 | $0 | $1,432,000 |
| 2018 | $16,548 | $1,362,000 | $0 | $1,362,000 |
| 2017 | $18,185 | $1,433,000 | $0 | $1,433,000 |
| 2016 | $17,860 | $1,422,000 | $0 | $1,422,000 |
| 2015 | $16,835 | $1,305,000 | $0 | $1,305,000 |
Property History
| Date | Event | Price | Change | Sq Ft Price |
|---|---|---|---|---|
| 08/03/2025 08/03/25 | Pending | -- | -- | -- |
| 07/17/2025 07/17/25 | For Sale | $1,899,000 | -- | $484 / Sq Ft |
Purchase History
| Date | Type | Sale Price | Title Company |
|---|---|---|---|
| Deed | -- | -- | |
| Deed | $1,350,000 | -- |
Similar Homes in the area
Source: MLS Property Information Network (MLS PIN)
MLS Number: 73406255
APN: BELM-000059-000011-000002-000002
- 3 Stables Way Unit 3
- 14 Mallard Way
- 66 Albemarle Rd
- 34 Woodbine Rd
- 582 Trapelo Rd
- 26 Brookfield Rd
- 135 Marsh St
- 23 Centre Ave
- 26 Centre Ave
- 560 Concord Ave
- 25 Moraine St Unit 25
- 100 Shirley Rd
- 160 Waverley St
- 33 Wellington Ln
- 43 Prentiss Ln
- 53 Crestview Rd
- 77 Wellesley Rd
- 25 Barnes St
- 104 Beech St Unit 1
- 38-40 Wiley Rd






