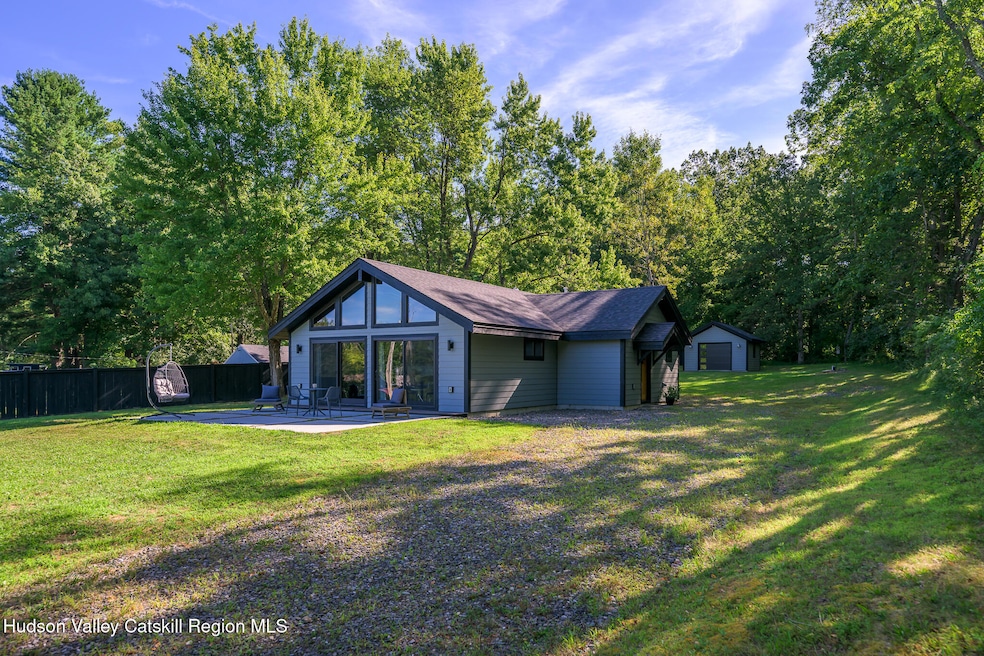62 Tipple Rd Hudson, NY 12534
Estimated payment $3,746/month
Highlights
- Open Floorplan
- Vaulted Ceiling
- Modern Architecture
- Pasture Views
- Radiant Floor
- Great Room
About This Home
Recently built and thoughtfully designed, this custom home blends the best of country style with a modern aesthetic. 10 minutes to downtown Hudson, the home is tucked away on a peaceful country lane and is framed by a living fence of evergreen Spruce trees for privacy. Expansive picture windows & sliders capture views across the road through the trees. Inside, 2 bedrooms and 2 baths include an ensuite primary with a spa-like double shower in a sleek neutral palette. At 1216 sq ft on .75 acre this compact home has everything you'll need for your weekend escape upstate. High-end upgrades elevate the space: a Bertazzoni oven with brass burners, Caesarstone counters which double for soapstone yet are far more durable and designer lighting complete the modern vibe. The interior combines rustic details like a beamed wooden ceiling with modern amenities, like a poured concrete floor with radiant heating. Comfort is year-round, thanks to a wall-hung propane boiler and a mini split AC system. A newly built detached garage/ shed, remote entry enabled, offers a creative use space or flexible storage for all of your gear. Whether you're seeking a weekend retreat or a full-time home, this property offers the perfect balance of tranquility, style, and proximity to Hudson.
Home Details
Home Type
- Single Family
Est. Annual Taxes
- $4,077
Year Built
- Built in 2017 | Remodeled
Lot Details
- 0.75 Acre Lot
- Wood Fence
- Rectangular Lot
- Level Lot
- Cleared Lot
- Many Trees
- Back Yard Fenced and Front Yard
- Property is zoned 210
Parking
- 1 Car Garage
- Front Facing Garage
- Gravel Driveway
Property Views
- Pasture
- Rural
- Neighborhood
Home Design
- Modern Architecture
- Frame Construction
- Spray Foam Insulation
- Asphalt Roof
- Cement Siding
- HardiePlank Type
Interior Spaces
- 1,216 Sq Ft Home
- 1-Story Property
- Open Floorplan
- Beamed Ceilings
- Vaulted Ceiling
- Ceiling Fan
- Sliding Doors
- Great Room
- Utility Room
- Unfinished Attic
Kitchen
- Free-Standing Range
- Microwave
- Dishwasher
- Stainless Steel Appliances
- Kitchen Island
- Stone Countertops
Flooring
- Radiant Floor
- Concrete
Bedrooms and Bathrooms
- 2 Bedrooms
- 2 Full Bathrooms
Laundry
- Laundry on main level
- Dryer
- Washer
Home Security
- Carbon Monoxide Detectors
- Fire and Smoke Detector
Outdoor Features
- Patio
- Exterior Lighting
Utilities
- Cooling Available
- Heat Pump System
- Vented Exhaust Fan
- Propane
- Well
- Gas Water Heater
- Septic Tank
- High Speed Internet
- Cable TV Available
Listing and Financial Details
- Legal Lot and Block 5 / 102.-
- Assessor Parcel Number 102.-1-5
Map
Home Values in the Area
Average Home Value in this Area
Tax History
| Year | Tax Paid | Tax Assessment Tax Assessment Total Assessment is a certain percentage of the fair market value that is determined by local assessors to be the total taxable value of land and additions on the property. | Land | Improvement |
|---|---|---|---|---|
| 2024 | $4,077 | $310,000 | $32,000 | $278,000 |
| 2023 | $3,931 | $310,000 | $32,000 | $278,000 |
| 2022 | $4,843 | $310,000 | $32,000 | $278,000 |
| 2021 | $5,818 | $298,000 | $33,300 | $264,700 |
| 2020 | $5,850 | $298,000 | $33,300 | $264,700 |
| 2019 | $9,555 | $298,000 | $33,300 | $264,700 |
| 2018 | $9,555 | $298,000 | $33,300 | $264,700 |
| 2017 | $714 | $38,000 | $33,300 | $4,700 |
| 2016 | $524 | $120,000 | $29,000 | $91,000 |
| 2015 | -- | $120,000 | $29,000 | $91,000 |
| 2014 | -- | $120,000 | $29,000 | $91,000 |
Property History
| Date | Event | Price | List to Sale | Price per Sq Ft | Prior Sale |
|---|---|---|---|---|---|
| 10/27/2025 10/27/25 | Pending | -- | -- | -- | |
| 10/01/2025 10/01/25 | Price Changed | $649,500 | -4.3% | $534 / Sq Ft | |
| 08/21/2025 08/21/25 | For Sale | $679,000 | +126.3% | $558 / Sq Ft | |
| 12/22/2017 12/22/17 | Sold | $300,000 | -11.5% | $250 / Sq Ft | View Prior Sale |
| 11/29/2017 11/29/17 | Pending | -- | -- | -- | |
| 10/28/2017 10/28/17 | For Sale | $339,000 | -- | $283 / Sq Ft |
Purchase History
| Date | Type | Sale Price | Title Company |
|---|---|---|---|
| Deed | $300,000 | -- | |
| Deed | $40,000 | -- |
Source: Hudson Valley Catskills Region Multiple List Service
MLS Number: 20253812
APN: 103889-102-000-0001-005-000-0000
- 116 Tipple Rd
- 368 Gahbauer Rd
- 873 New York 66
- 4 Lower Post Rd
- 75 Ej Ln
- 23 Petty Rd
- 23 Petty Dr
- 32 Damita Dr Unit 16
- 95 Lower Post Rd
- 134 Lower Post Rd
- 0 Stottville Rd Unit ONEH6304166
- 422 County Route 9
- 207 Stottville Rd
- 8 Kittle Rd
- 677 Route 66
- 2971 Garden Place
- 682 New York 217
- 2970 Salisbury Place
- 2970 Salisbury Place
- 10 County Route 9







