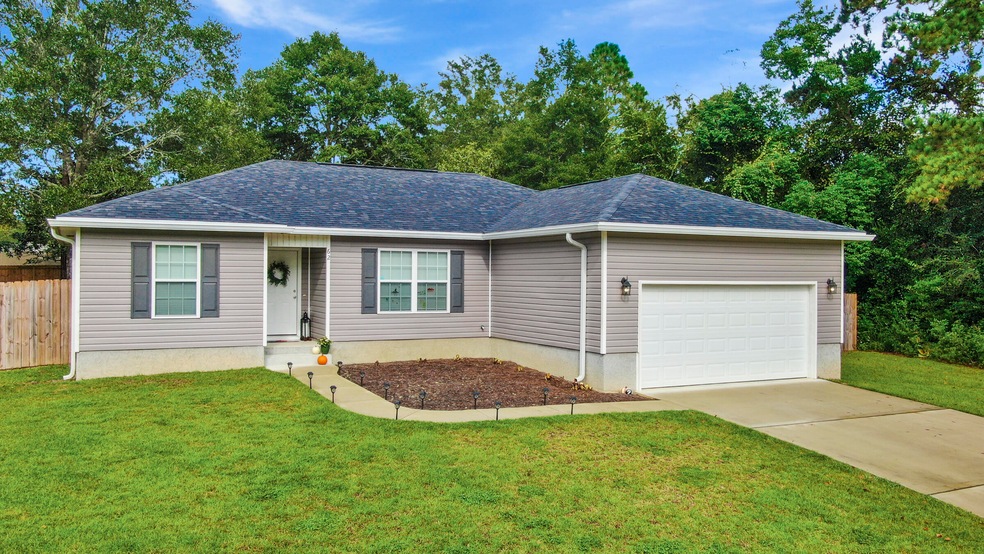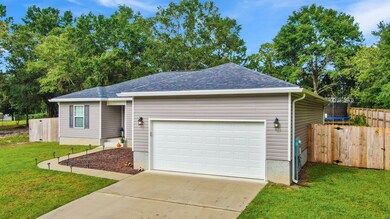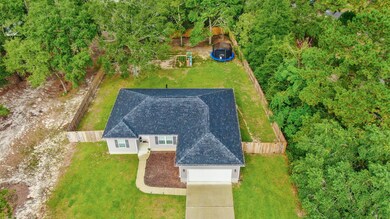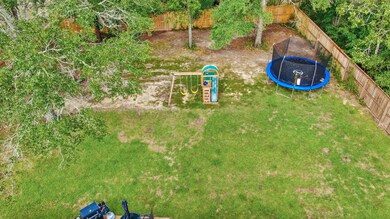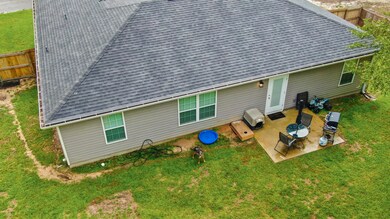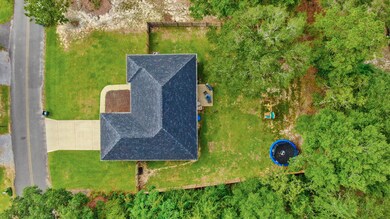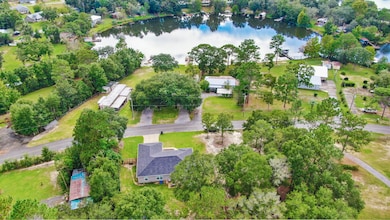
62 Vanderheide Rd Defuniak Springs, FL 32433
Highlights
- Craftsman Architecture
- Walk-In Pantry
- Coffered Ceiling
- Newly Painted Property
- 2 Car Attached Garage
- Open Patio
About This Home
As of January 2022THIS LIKE NEW CUSTOM BUILT HOME HAS ALL THAT YOU ARE LOOKING FOR IN A HOME. 4 BEDROOMS, 2 BATH SPLIT FLOOR PLAN WITH ALL THE EXTRAS. THE HOME WELCOMES YOU WITH A LARGE FOYER INTO THE LIVING ROOM THAT IS PERFECT FOR FAMILY AND GUESTS ALIKE. KITCHEN HAS AMAZING CABINETS WITH PLENTY OF SPACE AND IS ATTACHED TO THE DINING ROOM. MASTER SUITE OFFERS A LARGE BEDROOM WITH TREY CEILINGS, A GREAT MASTER BATH TO INCLUDE A HUGE WALK IN CLOSET. THE 3 ADDITIONAL BEDROOMS ARE PERFECT FOR YOUR FAMILY. HOME HAS CUSTOM CABINETS, LUXURY VINYL PLANK FLOORS, TOP GRADE APPLIANCES, AND FENCED IN BACK YARD. LOCATED JUST MINUTES TO JUNIPER LAKE BOAT LAUNCH. CALL YOUR FAVORITE REALTOR TODAY!
Last Agent to Sell the Property
HomeBiz Properties License #3308077 Listed on: 11/16/2021
Last Buyer's Agent
HomeBiz Properties License #3308077 Listed on: 11/16/2021
Home Details
Home Type
- Single Family
Est. Annual Taxes
- $1,307
Year Built
- Built in 2020
Lot Details
- Property fronts a county road
- Cleared Lot
- Property is zoned County, Resid Single
Parking
- 2 Car Attached Garage
Home Design
- Craftsman Architecture
- Newly Painted Property
- Dimensional Roof
- Composition Shingle Roof
- Vinyl Siding
- Vinyl Trim
Interior Spaces
- 1,541 Sq Ft Home
- 1-Story Property
- Coffered Ceiling
- Tray Ceiling
- Living Room
- Dining Room
- Exterior Washer Dryer Hookup
Kitchen
- Walk-In Pantry
- Electric Oven or Range
- Microwave
- Dishwasher
Flooring
- Wall to Wall Carpet
- Laminate
Bedrooms and Bathrooms
- 4 Bedrooms
- Split Bedroom Floorplan
- En-Suite Primary Bedroom
- 2 Full Bathrooms
- Dual Vanity Sinks in Primary Bathroom
Outdoor Features
- Open Patio
- Rain Gutters
Schools
- Maude Saunders Elementary School
- Walton Middle School
- Walton High School
Utilities
- Central Heating and Cooling System
- Electric Water Heater
- Phone Available
- Cable TV Available
Community Details
- Juniper East S/D Subdivision
Listing and Financial Details
- Assessor Parcel Number 10-3N-19-19740-00B-0030
Ownership History
Purchase Details
Home Financials for this Owner
Home Financials are based on the most recent Mortgage that was taken out on this home.Purchase Details
Home Financials for this Owner
Home Financials are based on the most recent Mortgage that was taken out on this home.Purchase Details
Purchase Details
Similar Homes in Defuniak Springs, FL
Home Values in the Area
Average Home Value in this Area
Purchase History
| Date | Type | Sale Price | Title Company |
|---|---|---|---|
| Warranty Deed | $257,600 | Porath & Associates Pa | |
| Warranty Deed | $174,900 | Attorney | |
| Warranty Deed | $14,000 | Attorney | |
| Warranty Deed | $4,000 | -- |
Mortgage History
| Date | Status | Loan Amount | Loan Type |
|---|---|---|---|
| Open | $34,500 | Credit Line Revolving | |
| Open | $252,934 | FHA | |
| Previous Owner | $171,731 | FHA |
Property History
| Date | Event | Price | Change | Sq Ft Price |
|---|---|---|---|---|
| 01/21/2022 01/21/22 | Sold | $257,600 | 0.0% | $167 / Sq Ft |
| 11/19/2021 11/19/21 | Pending | -- | -- | -- |
| 11/16/2021 11/16/21 | For Sale | $257,600 | +47.3% | $167 / Sq Ft |
| 02/24/2020 02/24/20 | Sold | $174,900 | 0.0% | $117 / Sq Ft |
| 12/31/2019 12/31/19 | Pending | -- | -- | -- |
| 11/25/2019 11/25/19 | For Sale | $174,900 | -- | $117 / Sq Ft |
Tax History Compared to Growth
Tax History
| Year | Tax Paid | Tax Assessment Tax Assessment Total Assessment is a certain percentage of the fair market value that is determined by local assessors to be the total taxable value of land and additions on the property. | Land | Improvement |
|---|---|---|---|---|
| 2024 | $1,307 | $187,804 | -- | -- |
| 2023 | $1,307 | $182,334 | $9,965 | $172,369 |
| 2022 | $1,405 | $162,491 | $11,061 | $151,430 |
| 2021 | $1,259 | $129,606 | $9,126 | $120,480 |
| 2020 | $71 | $7,650 | $7,650 | $0 |
| 2019 | $69 | $7,500 | $7,500 | $0 |
| 2018 | $69 | $7,500 | $0 | $0 |
| 2017 | $69 | $7,500 | $7,500 | $0 |
| 2016 | $70 | $7,500 | $0 | $0 |
| 2015 | $71 | $7,500 | $0 | $0 |
| 2014 | $72 | $7,500 | $0 | $0 |
Agents Affiliated with this Home
-

Seller's Agent in 2022
Ricky Fannin & Ethan Morrison
HomeBiz Properties
(850) 974-1700
184 Total Sales
-
E
Seller Co-Listing Agent in 2022
Ethan Morrison
HomeBiz Properties
(850) 333-3554
148 Total Sales
-

Seller's Agent in 2020
Christa Merrifield
Merrifield & Pilcher Realty
(850) 428-3298
398 Total Sales
-
S
Seller Co-Listing Agent in 2020
Sally Merrifield
Merrifield & Pilcher Realty
(850) 865-0640
307 Total Sales
Map
Source: Emerald Coast Association of REALTORS®
MLS Number: 883530
APN: 10-3N-19-19740-00B-0030
- .69AC Kirby Ln
- 331 Hurley Dr
- 289 Hurley Dr
- 1989 Juniper Lake Rd
- 325 Bass Haven Dr
- 319 Bass Haven Dr
- 192 Hurley Dr
- Lot 39 Bass Haven Dr
- Lot 38 Bass Haven Dr
- tbd Bass Haven Dr Unit 35
- 454 Bass Haven Dr
- 270 Windham Way
- 43 Squirrel Rd
- 245 Squirrel Rd
- 1097 Bob McCaskill Dr
- 10.7 Acres Juniper Lake Rd
- 117 +/- AC Hwy 83
- Cat Island Cir
- Cat Island Cir
- Cat Island Cir
