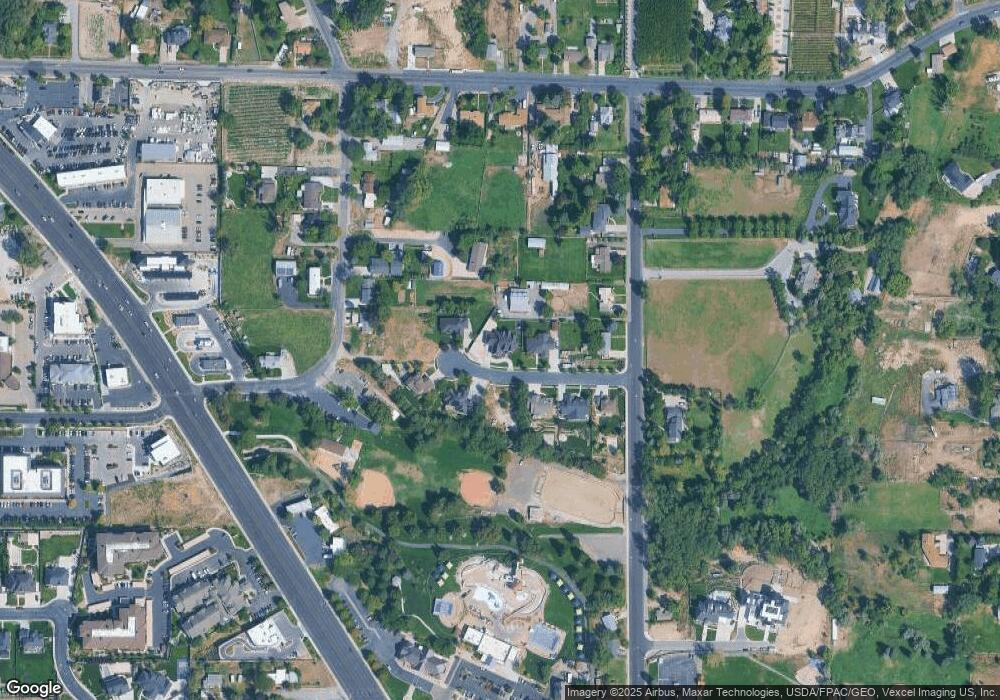62 W 225 N Lindon, UT 84042
Estimated Value: $1,382,000 - $1,534,000
10
Beds
8
Baths
7,561
Sq Ft
$190/Sq Ft
Est. Value
About This Home
This home is located at 62 W 225 N, Lindon, UT 84042 and is currently estimated at $1,439,757, approximately $190 per square foot. 62 W 225 N is a home located in Utah County with nearby schools including Lindon Elementary School, Oak Canyon Junior High School, and Pleasant Grove High School.
Ownership History
Date
Name
Owned For
Owner Type
Purchase Details
Closed on
Oct 7, 2025
Sold by
Dickerson Trina and Dickerson Brian M
Bought by
Dickerson
Current Estimated Value
Purchase Details
Closed on
May 20, 2025
Sold by
Dickerson Trina and Dickerson Brian M
Bought by
Dickerson Trina and Dickerson Brian M
Purchase Details
Closed on
Sep 25, 2019
Sold by
Dickerson Trina and Dickerson Brian
Bought by
B & T Enterprises Group Llc
Purchase Details
Closed on
May 31, 2012
Sold by
Dickerson Trina
Bought by
Dickerson Trina and Dickerson Brian M
Home Financials for this Owner
Home Financials are based on the most recent Mortgage that was taken out on this home.
Original Mortgage
$108,000
Interest Rate
3.86%
Mortgage Type
Credit Line Revolving
Purchase Details
Closed on
May 27, 2011
Sold by
Frost Michael A and Frost Janell J
Bought by
Dickerson Trina
Create a Home Valuation Report for This Property
The Home Valuation Report is an in-depth analysis detailing your home's value as well as a comparison with similar homes in the area
Home Values in the Area
Average Home Value in this Area
Purchase History
| Date | Buyer | Sale Price | Title Company |
|---|---|---|---|
| Dickerson | -- | None Listed On Document | |
| Dickerson Trina | -- | Access Title | |
| Dickerson Trina | -- | Access Title | |
| B & T Enterprises Group Llc | -- | None Available | |
| Dickerson Trina | -- | Fidelity Land Title | |
| Dickerson Trina | -- | Morgan Title & Escrow Inc |
Source: Public Records
Mortgage History
| Date | Status | Borrower | Loan Amount |
|---|---|---|---|
| Previous Owner | Dickerson Trina | $108,000 |
Source: Public Records
Tax History Compared to Growth
Tax History
| Year | Tax Paid | Tax Assessment Tax Assessment Total Assessment is a certain percentage of the fair market value that is determined by local assessors to be the total taxable value of land and additions on the property. | Land | Improvement |
|---|---|---|---|---|
| 2025 | $6,701 | $906,950 | $397,300 | $1,251,700 |
| 2024 | $6,701 | $826,100 | $0 | $0 |
| 2023 | $6,162 | $815,980 | $0 | $0 |
| 2022 | $5,859 | $749,375 | $0 | $0 |
| 2021 | $5,570 | $1,074,300 | $288,100 | $786,200 |
| 2020 | $5,246 | $996,100 | $240,100 | $756,000 |
| 2019 | $4,617 | $914,500 | $240,100 | $674,400 |
| 2018 | $4,829 | $901,900 | $227,500 | $674,400 |
| 2017 | $4,838 | $484,440 | $0 | $0 |
| 2016 | $4,767 | $441,540 | $0 | $0 |
| 2015 | $4,967 | $434,885 | $0 | $0 |
| 2014 | $4,328 | $375,375 | $0 | $0 |
Source: Public Records
Map
Nearby Homes
