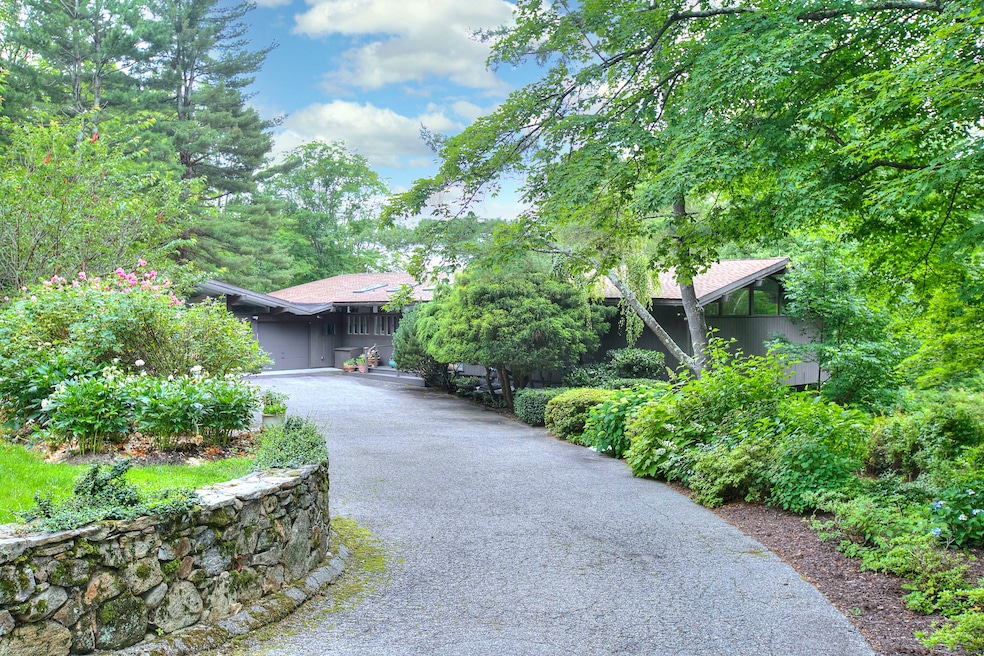62 Wells Hill Rd Weston, CT 06883
Estimated payment $6,944/month
Highlights
- Concrete Pool
- Deck
- 3 Fireplaces
- Weston Intermediate School Rated A
- Ranch Style House
- Laundry Room
About This Home
Welcome to 62 Wells Hill Road in Lower Weston-an exceptional value in today's market offering space, privacy, and a prime location near the Fairfield/Westport border. Set near the end of a peaceful cul-de-sac, this 5-bedroom, 3-bath ranch is nestled on a gentle hillside just moments from Aspetuck Country Club, the Aspetuck Land Trust hiking trails, and the iconic Bluebird Inn. With 3,600 square feet of living space and a pool, this home blends comfort with potential in a sought-after setting. The main floor features vaulted ceilings, a warm and inviting living room with a fireplace and built-ins, an open dining area, a den with a fireplace and a functional eat-in kitchen ready for your personal touch. High end Sub-Zero and Wolf appliances have been recently added to the kitchen. The spacious primary suite includes a private bath, accompanied by two additional bedrooms and a full hall bath on the same level. The walk-out lower level adds tremendous versatility with two more bedrooms, a full bath, laundry room and a large family room that opens directly to the pool -ideal for summer entertaining, guests, or a home office setup. Well-maintained and mechanically updated, the home includes newer systems. Weston is known for its top-rated schools, vibrant arts scene, and commitment to open space. Located just five miles from both Weston Town Center and Greenfield Hill Town Center, this property offers the perfect balance of privacy, convenience, and potential.
Home Details
Home Type
- Single Family
Est. Annual Taxes
- $14,599
Year Built
- Built in 1959
Lot Details
- 2.04 Acre Lot
Home Design
- Ranch Style House
- Concrete Foundation
- Frame Construction
- Asphalt Shingled Roof
- Wood Siding
- Concrete Siding
Interior Spaces
- 3 Fireplaces
Kitchen
- Built-In Oven
- Gas Cooktop
- Dishwasher
Bedrooms and Bathrooms
- 5 Bedrooms
- 3 Full Bathrooms
Laundry
- Laundry Room
- Laundry on lower level
- Dryer
- Washer
Partially Finished Basement
- Heated Basement
- Walk-Out Basement
- Basement Fills Entire Space Under The House
Parking
- 2 Car Garage
- Parking Deck
- Automatic Garage Door Opener
Pool
- Concrete Pool
- Heated In Ground Pool
Outdoor Features
- Deck
- Exterior Lighting
Schools
- Hurlbutt Elementary School
- Weston Middle School
- Weston High School
Utilities
- Zoned Heating and Cooling
- Heating System Uses Oil
- Power Generator
- Private Company Owned Well
- Electric Water Heater
- Fuel Tank Located in Basement
Listing and Financial Details
- Exclusions: See separate list
- Assessor Parcel Number 404881
Map
Home Values in the Area
Average Home Value in this Area
Tax History
| Year | Tax Paid | Tax Assessment Tax Assessment Total Assessment is a certain percentage of the fair market value that is determined by local assessors to be the total taxable value of land and additions on the property. | Land | Improvement |
|---|---|---|---|---|
| 2025 | $14,599 | $610,820 | $210,420 | $400,400 |
| 2024 | $14,336 | $610,820 | $210,420 | $400,400 |
| 2023 | $14,619 | $442,200 | $210,410 | $231,790 |
| 2022 | $14,579 | $442,200 | $210,410 | $231,790 |
| 2021 | $14,557 | $442,200 | $210,410 | $231,790 |
| 2020 | $14,314 | $442,200 | $210,410 | $231,790 |
| 2019 | $0 | $442,200 | $210,410 | $231,790 |
| 2018 | $0 | $457,200 | $236,500 | $220,700 |
| 2017 | $0 | $457,200 | $236,500 | $220,700 |
| 2016 | $13,058 | $457,200 | $236,500 | $220,700 |
| 2015 | $13,108 | $457,200 | $236,500 | $220,700 |
| 2014 | $12,911 | $457,200 | $236,500 | $220,700 |
Property History
| Date | Event | Price | Change | Sq Ft Price |
|---|---|---|---|---|
| 07/14/2025 07/14/25 | Pending | -- | -- | -- |
| 06/18/2025 06/18/25 | For Sale | $1,075,000 | -- | $271 / Sq Ft |
Source: SmartMLS
MLS Number: 24101567
APN: WSTN-000018-000005-000003
- 28 Wells Hill Rd
- 30 Soundview Farm
- 80 Norton Rd
- 64 Old Redding Rd
- 29 Bradley Rd
- 70 Redding Rd
- 354 Black Rock Turnpike
- 4 Hemlock Ridge
- 3 Mayflower Ln
- 38 Davis Hill Rd
- 90 Redding Rd
- 5 Walker Ln
- 17 Walker Ln
- 9 Banks Dr
- 140 Mile Common Rd
- 100 Honeysuckle Hill Ln
- 85-95 Old Easton Turnpike
- 11 Ravenwood Dr
- 5 Woodland Way
- 47 Tubbs Spring Dr







