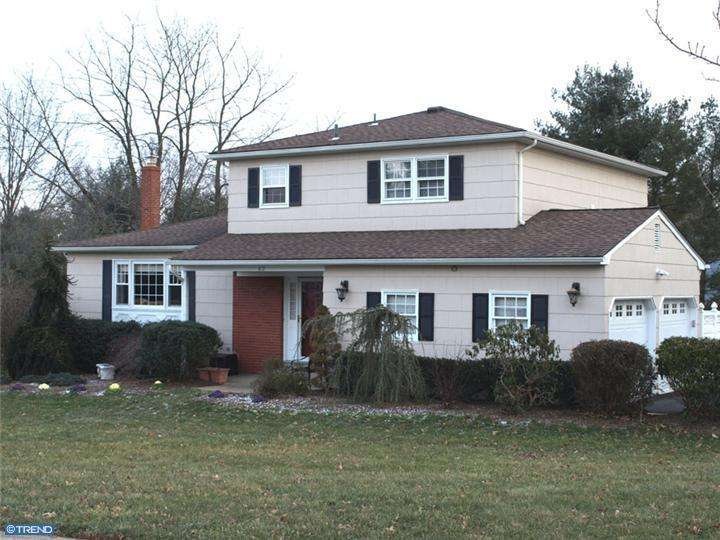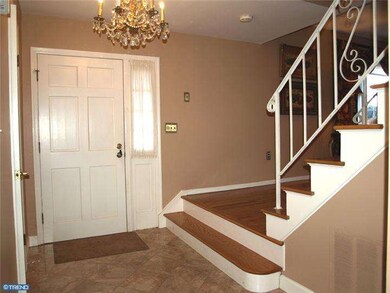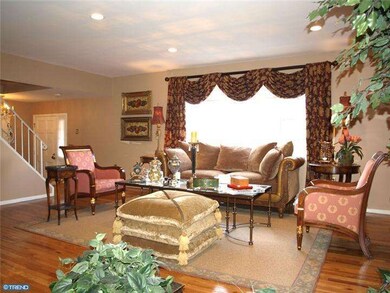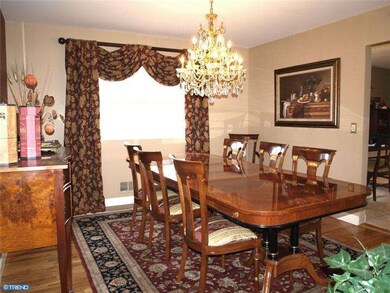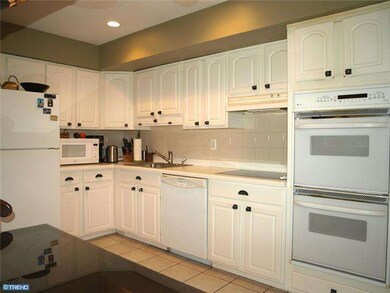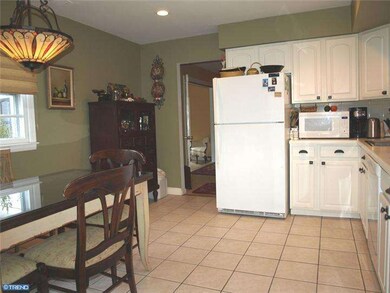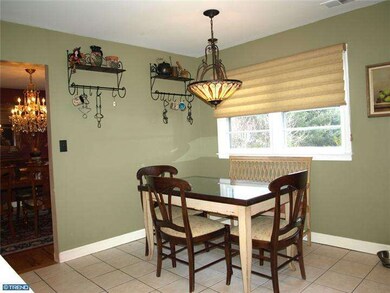
Highlights
- Colonial Architecture
- Corner Lot
- Double Oven
- Marble Flooring
- No HOA
- 2 Car Direct Access Garage
About This Home
As of May 2023This phenomenal colonial in the prestigious Mountainview area has been updated throughout. From the foyer with its marble floor, to the beautiful living room and dining room with gleaming hardwood floors, you will be impressed right from the start. The updated eat-in kitchen with Corian counters and double oven leads to the large family room with French doors that then lead to the sunroom. Upstairs are 3 generously sized bedrooms and a gorgeous remodeled bath. Head down to the basement for a den/media room with surround sound pre-wired, 9 foot ceiling and Travertine floor. There is also another large finished room which can be used as a second den, a cedar closet, laundry room and storage area. The possibilities are limitless! All of this sits on a large .43 acre corner lot with updated professional landscaping and a 2 car garage with new doors. Recessed lights throughout the home add an elegant ambiance and the amount of living space gives you the utility you need!
Last Agent to Sell the Property
RE/MAX Tri County License #0227235 Listed on: 01/23/2013

Home Details
Home Type
- Single Family
Est. Annual Taxes
- $8,386
Year Built
- Built in 1978
Lot Details
- 0.43 Acre Lot
- Lot Dimensions are 117x159
- Corner Lot
- Property is in good condition
Parking
- 2 Car Direct Access Garage
- 2 Open Parking Spaces
- Garage Door Opener
- Driveway
- On-Street Parking
Home Design
- Colonial Architecture
- Brick Foundation
- Pitched Roof
- Shingle Roof
- Shingle Siding
Interior Spaces
- Property has 2 Levels
- Ceiling Fan
- Family Room
- Living Room
- Dining Room
Kitchen
- Eat-In Kitchen
- Double Oven
- Cooktop
Flooring
- Wood
- Wall to Wall Carpet
- Marble
- Tile or Brick
Bedrooms and Bathrooms
- 3 Bedrooms
- En-Suite Primary Bedroom
- 1.5 Bathrooms
Finished Basement
- Basement Fills Entire Space Under The House
- Laundry in Basement
Schools
- Francis Lore Elementary School
- Gilmore J Fisher Middle School
- Ewing High School
Utilities
- Forced Air Heating and Cooling System
- Heating System Uses Gas
- Natural Gas Water Heater
Community Details
- No Home Owners Association
Listing and Financial Details
- Tax Lot 00013
- Assessor Parcel Number 02-00571-00013
Ownership History
Purchase Details
Home Financials for this Owner
Home Financials are based on the most recent Mortgage that was taken out on this home.Purchase Details
Home Financials for this Owner
Home Financials are based on the most recent Mortgage that was taken out on this home.Purchase Details
Home Financials for this Owner
Home Financials are based on the most recent Mortgage that was taken out on this home.Purchase Details
Home Financials for this Owner
Home Financials are based on the most recent Mortgage that was taken out on this home.Similar Homes in the area
Home Values in the Area
Average Home Value in this Area
Purchase History
| Date | Type | Sale Price | Title Company |
|---|---|---|---|
| Deed | $480,000 | American Land Title | |
| Deed | $480,000 | American Land Title | |
| Deed | $335,000 | Fidelity Natl Title Ins Co | |
| Deed | $325,000 | Agent For Old Republic Nati | |
| Deed | $259,000 | -- |
Mortgage History
| Date | Status | Loan Amount | Loan Type |
|---|---|---|---|
| Open | $432,000 | New Conventional | |
| Closed | $432,000 | New Conventional | |
| Previous Owner | $268,000 | New Conventional | |
| Previous Owner | $292,500 | New Conventional | |
| Previous Owner | $245,000 | New Conventional | |
| Previous Owner | $207,200 | No Value Available |
Property History
| Date | Event | Price | Change | Sq Ft Price |
|---|---|---|---|---|
| 05/24/2023 05/24/23 | Sold | $480,000 | +6.9% | $264 / Sq Ft |
| 04/08/2023 04/08/23 | For Sale | $449,000 | +34.0% | $247 / Sq Ft |
| 08/30/2018 08/30/18 | Sold | $335,000 | -1.4% | $165 / Sq Ft |
| 08/02/2018 08/02/18 | Pending | -- | -- | -- |
| 07/07/2018 07/07/18 | Price Changed | $339,900 | +4.6% | $167 / Sq Ft |
| 06/18/2018 06/18/18 | For Sale | $325,000 | 0.0% | $160 / Sq Ft |
| 06/28/2013 06/28/13 | Sold | $325,000 | -3.0% | -- |
| 05/28/2013 05/28/13 | Pending | -- | -- | -- |
| 01/23/2013 01/23/13 | For Sale | $335,000 | -- | -- |
Tax History Compared to Growth
Tax History
| Year | Tax Paid | Tax Assessment Tax Assessment Total Assessment is a certain percentage of the fair market value that is determined by local assessors to be the total taxable value of land and additions on the property. | Land | Improvement |
|---|---|---|---|---|
| 2025 | $13,950 | $354,700 | $91,600 | $263,100 |
| 2024 | $10,751 | $354,700 | $91,600 | $263,100 |
| 2023 | $10,751 | $290,800 | $91,600 | $199,200 |
| 2022 | $10,460 | $290,800 | $91,600 | $199,200 |
| 2021 | $10,204 | $290,800 | $91,600 | $199,200 |
| 2020 | $10,059 | $290,800 | $91,600 | $199,200 |
| 2019 | $9,797 | $290,800 | $91,600 | $199,200 |
| 2018 | $8,826 | $167,100 | $70,500 | $96,600 |
| 2017 | $9,032 | $167,100 | $70,500 | $96,600 |
| 2016 | $8,910 | $167,100 | $70,500 | $96,600 |
| 2015 | $8,791 | $167,100 | $70,500 | $96,600 |
| 2014 | $8,768 | $167,100 | $70,500 | $96,600 |
Agents Affiliated with this Home
-
Virginia DiLeo

Seller's Agent in 2023
Virginia DiLeo
River Valley Properties
(610) 945-4195
2 in this area
50 Total Sales
-
Sharif Hatab

Buyer's Agent in 2023
Sharif Hatab
BHHS Fox & Roach
(609) 757-9647
9 in this area
490 Total Sales
-
Kimberly Storcella

Seller's Agent in 2018
Kimberly Storcella
BHHS Fox & Roach
(609) 468-9602
13 in this area
73 Total Sales
-
Luisa Mancuso-Clews

Seller's Agent in 2013
Luisa Mancuso-Clews
RE/MAX
(609) 516-3276
62 Total Sales
-
Kurt Clews

Seller Co-Listing Agent in 2013
Kurt Clews
RE/MAX
(609) 571-6997
-
Kathryn Horch

Buyer's Agent in 2013
Kathryn Horch
Keller Williams Realty - Medford
(856) 397-4335
83 Total Sales
Map
Source: Bright MLS
MLS Number: 1003312602
APN: 02-00571-0000-00013
- 6 Whitewood Dr
- 131 Lewis Fisher Dr
- 22 Pioneer Ct
- 25 Tanglewood Dr
- 0 1st Ave Unit 597140
- 4 Essex Ln
- 2 Devonshire Ct
- 8 Edwards Place
- 12 Montague Ave
- 2 Leicester Ln
- 4 Leicester Ln
- 56 John Vanzandt Dr
- 52 John Vanzandt Dr
- 1 Pardee Place
- 110 Martha Brokaw Way
- 112 Martha Brokaw Way
- 1 High Acres Dr
- 8 High Acres Dr
- 32 John Vanzandt Dr
- 33 Jacob Francis Way
