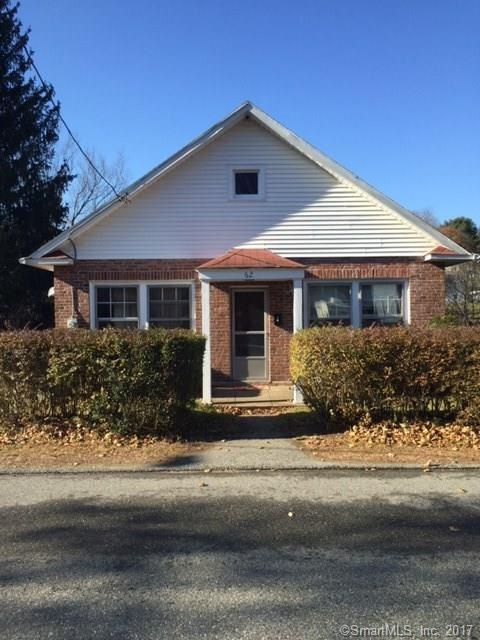
62 Woodside Ave Norwich, CT 06360
Central Norwich NeighborhoodHighlights
- A-Frame Home
- Corner Lot
- Shed
- Attic
- No HOA
- Smart Thermostat
About This Home
As of December 2024Quaint and cozy brick ranch with 2 bedrooms, 1 bathroom. Living room opens to formal dining room boasting 8' ceilings. Recently updated kitchen. Hardwood floors and new carpet as well as fresh paint. Backyard has a nice shed for yard tool storage equipped with electricity inside. Plenty of yard for pets or gatherings. Newly added driveway. Great alternative to condo living!
Last Agent to Sell the Property
Maryann Constantinou
William Raveis Real Estate License #RES.0805749 Listed on: 11/30/2017
Home Details
Home Type
- Single Family
Est. Annual Taxes
- $3,699
Year Built
- Built in 1942
Lot Details
- 8,712 Sq Ft Lot
- Stone Wall
- Corner Lot
- Property is zoned R10
Home Design
- A-Frame Home
- Ranch Style House
- Brick Exterior Construction
- Concrete Foundation
- Asphalt Shingled Roof
- Masonry Siding
- Vinyl Siding
Interior Spaces
- 952 Sq Ft Home
- Attic or Crawl Hatchway Insulated
Kitchen
- Gas Range
- Microwave
Bedrooms and Bathrooms
- 2 Bedrooms
- 1 Full Bathroom
Unfinished Basement
- Walk-Out Basement
- Basement Fills Entire Space Under The House
Home Security
- Smart Thermostat
- Storm Doors
Parking
- Driveway
- Off-Street Parking
Outdoor Features
- Shed
Utilities
- Radiator
- Heating System Uses Oil
- Oil Water Heater
- Fuel Tank Located in Basement
- Cable TV Available
Community Details
- No Home Owners Association
Ownership History
Purchase Details
Home Financials for this Owner
Home Financials are based on the most recent Mortgage that was taken out on this home.Purchase Details
Home Financials for this Owner
Home Financials are based on the most recent Mortgage that was taken out on this home.Purchase Details
Home Financials for this Owner
Home Financials are based on the most recent Mortgage that was taken out on this home.Similar Homes in the area
Home Values in the Area
Average Home Value in this Area
Purchase History
| Date | Type | Sale Price | Title Company |
|---|---|---|---|
| Warranty Deed | $190,000 | None Available | |
| Warranty Deed | $190,000 | None Available | |
| Warranty Deed | $190,000 | None Available | |
| Warranty Deed | $107,900 | -- | |
| Warranty Deed | $107,900 | -- | |
| Warranty Deed | $89,900 | -- | |
| Warranty Deed | $89,900 | -- | |
| Warranty Deed | $107,900 | -- | |
| Warranty Deed | $89,900 | -- |
Mortgage History
| Date | Status | Loan Amount | Loan Type |
|---|---|---|---|
| Previous Owner | $7,262 | FHA | |
| Previous Owner | $3,073 | FHA | |
| Previous Owner | $105,945 | FHA | |
| Previous Owner | $71,920 | Purchase Money Mortgage |
Property History
| Date | Event | Price | Change | Sq Ft Price |
|---|---|---|---|---|
| 12/17/2024 12/17/24 | Sold | $190,000 | -4.5% | $200 / Sq Ft |
| 11/10/2024 11/10/24 | Pending | -- | -- | -- |
| 10/30/2024 10/30/24 | For Sale | $199,000 | +84.4% | $209 / Sq Ft |
| 03/08/2018 03/08/18 | Sold | $107,900 | -4.4% | $113 / Sq Ft |
| 01/25/2018 01/25/18 | Pending | -- | -- | -- |
| 11/30/2017 11/30/17 | For Sale | $112,900 | +25.6% | $119 / Sq Ft |
| 08/31/2016 08/31/16 | Sold | $89,900 | -28.0% | $94 / Sq Ft |
| 06/16/2016 06/16/16 | Pending | -- | -- | -- |
| 01/11/2016 01/11/16 | For Sale | $124,900 | -- | $131 / Sq Ft |
Tax History Compared to Growth
Tax History
| Year | Tax Paid | Tax Assessment Tax Assessment Total Assessment is a certain percentage of the fair market value that is determined by local assessors to be the total taxable value of land and additions on the property. | Land | Improvement |
|---|---|---|---|---|
| 2025 | $5,233 | $129,300 | $36,500 | $92,800 |
| 2024 | $4,939 | $129,300 | $36,500 | $92,800 |
| 2023 | $3,813 | $78,400 | $24,900 | $53,500 |
| 2022 | $3,801 | $78,400 | $24,900 | $53,500 |
| 2021 | $3,813 | $78,400 | $24,900 | $53,500 |
| 2020 | $3,800 | $78,400 | $24,900 | $53,500 |
| 2019 | $3,762 | $78,400 | $24,900 | $53,500 |
| 2018 | $3,673 | $75,900 | $24,900 | $51,000 |
| 2017 | $3,699 | $75,900 | $24,900 | $51,000 |
| 2016 | $3,724 | $75,900 | $24,900 | $51,000 |
| 2015 | $3,648 | $75,900 | $24,900 | $51,000 |
| 2014 | $3,486 | $75,900 | $24,900 | $51,000 |
Agents Affiliated with this Home
-
D
Seller's Agent in 2024
Daniel Leyden
KW Legacy Partners
-
L
Buyer's Agent in 2024
Linda Ganem
Borla & Associates Real Estate
-
M
Seller's Agent in 2018
Maryann Constantinou
William Raveis Real Estate
-
S
Buyer's Agent in 2018
Sara Etienne
eXp Realty
-
L
Seller's Agent in 2016
Linda Johnson-Hille
RE/MAX
Map
Source: SmartMLS
MLS Number: 170035284
APN: NORW-000109-000004-000041
- 30 Benjamin St
- 22 Benjamin St
- 21 Avery St
- 169 Mount Pleasant St
- 7 Swan Ave
- 23-25 Spring Garden Ave
- 5 Stetson St
- 459 W Main St
- 85 W Thames St
- 18 Geer Ave
- 510 W Main St
- 3 Aqueduct St
- 3 Sylvian St
- 24 Curran St
- 24 Newton St
- 18 East Ave
- 9 Washington St
- 85 School St
- 68 Thermos Ave Unit 302
- 68 Thermos Ave Unit 206
