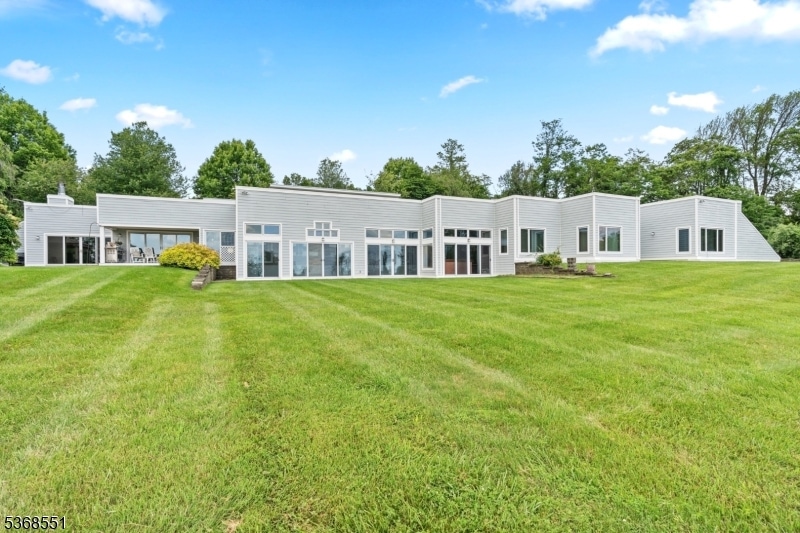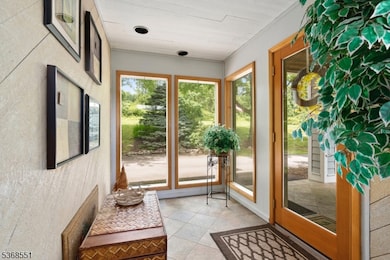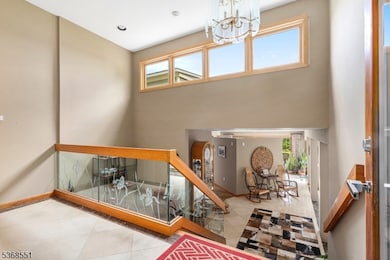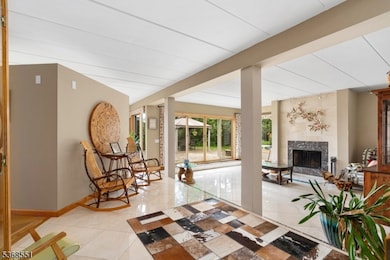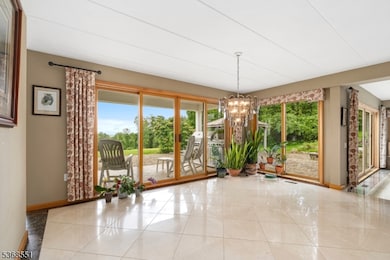62 Zellers Rd Long Valley, NJ 07853
Estimated payment $6,628/month
Highlights
- Indoor Pool
- Sitting Area In Primary Bedroom
- Wooded Lot
- Long Valley Middle School Rated A-
- 7.03 Acre Lot
- Ranch Style House
About This Home
Welcome to 62 Zellers Rd., a one-of-a-kind custom "Earth Sheltered" home nestled in the rolling hills of Long Valley. Originally farm-accessed, this uniquely designed property offers exceptional privacy, abundant natural light, and a thoughtful layout that blends sustainability with everyday comfort.Built with energy efficiency in mind, the home features energy-efficient windows and doors, a powerful owned solar panel array, and both radiant floor heating and forced hot air systems. A whole-house generator powered by an owned propane tank ensures uninterrupted comfort and peace of mind no matter the weather.Inside, you'll find oversized bedrooms, spacious living areas, and an updated kitchen and owner's bathroom with modern finishes and fixtures. Wellness enthusiasts will love the indoor lap pool and hot tub, creating a year-round sanctuary for relaxation and fitness.This home is more than just energy-efficient it's designed for living well. Property used to have a Christmas Tree Farm and WAS farm assessed for property taxes. With its custom architecture, durable materials, and smart upgrades, 62 Zellers Rd. is the perfect fusion of style, function, and sustainability.
Listing Agent
COLDWELL BANKER REALTY Brokerage Phone: 973-945-9494 Listed on: 07/01/2025

Home Details
Home Type
- Single Family
Est. Annual Taxes
- $18,786
Year Built
- Built in 1986
Lot Details
- 7.03 Acre Lot
- Level Lot
- Open Lot
- Wooded Lot
Parking
- 3 Car Attached Garage
- Garage Door Opener
- Private Driveway
Home Design
- Ranch Style House
- Steel Siding
- Vinyl Siding
- Tile
Interior Spaces
- 5,506 Sq Ft Home
- High Ceiling
- Skylights
- 1 Fireplace
- Thermal Windows
- Blinds
- Living Room
- Formal Dining Room
Kitchen
- Eat-In Kitchen
- Built-In Electric Oven
- Self-Cleaning Oven
- Microwave
- Dishwasher
- Kitchen Island
Flooring
- Wood
- Wall to Wall Carpet
Bedrooms and Bathrooms
- 3 Bedrooms
- Sitting Area In Primary Bedroom
- En-Suite Primary Bedroom
- Walk-In Closet
- Soaking Tub
Laundry
- Laundry Room
- Dryer
- Washer
Home Security
- Storm Doors
- Carbon Monoxide Detectors
- Fire and Smoke Detector
Pool
- Indoor Pool
- Spa
Outdoor Features
- Patio
- Separate Outdoor Workshop
- Pergola
- Storage Shed
- Porch
Utilities
- Forced Air Zoned Cooling and Heating System
- Multiple Heating Units
- Pellet Stove burns compressed wood to generate heat
- Radiant Heating System
- Heating System Powered By Owned Propane
- Private Water Source
Additional Features
- Accessible Bedroom
- Solar owned by seller
Community Details
- Community Indoor Pool
- Lap or Exercise Community Pool
Listing and Financial Details
- Assessor Parcel Number 2338-00033-0000-00083-0009-
- Tax Block *
Map
Home Values in the Area
Average Home Value in this Area
Tax History
| Year | Tax Paid | Tax Assessment Tax Assessment Total Assessment is a certain percentage of the fair market value that is determined by local assessors to be the total taxable value of land and additions on the property. | Land | Improvement |
|---|---|---|---|---|
| 2025 | $18,787 | $647,600 | $199,600 | $448,000 |
| 2024 | $18,366 | $647,600 | $199,600 | $448,000 |
| 2023 | $18,366 | $647,600 | $199,600 | $448,000 |
| 2022 | $17,375 | $647,600 | $199,600 | $448,000 |
| 2021 | $17,375 | $647,600 | $199,600 | $448,000 |
| 2020 | $17,090 | $647,600 | $199,600 | $448,000 |
| 2019 | $16,915 | $647,600 | $199,600 | $448,000 |
| 2018 | $16,540 | $647,600 | $199,600 | $448,000 |
| 2017 | $16,184 | $647,600 | $199,600 | $448,000 |
| 2016 | $15,691 | $647,600 | $199,600 | $448,000 |
| 2015 | $15,374 | $647,600 | $199,600 | $448,000 |
| 2014 | $14,342 | $609,500 | $161,500 | $448,000 |
Property History
| Date | Event | Price | Change | Sq Ft Price |
|---|---|---|---|---|
| 09/14/2025 09/14/25 | Price Changed | $950,000 | -4.9% | $173 / Sq Ft |
| 07/08/2025 07/08/25 | For Sale | $999,000 | -- | $181 / Sq Ft |
Purchase History
| Date | Type | Sale Price | Title Company |
|---|---|---|---|
| Deed | $66,000 | -- |
Mortgage History
| Date | Status | Loan Amount | Loan Type |
|---|---|---|---|
| Open | $596,000 | New Conventional | |
| Closed | $163,208 | New Conventional | |
| Closed | $499,000 | Credit Line Revolving | |
| Closed | $475,000 | Credit Line Revolving |
Source: Garden State MLS
MLS Number: 3972911
APN: 38-00033-0000-00083-09
- 199 W Springtown Rd
- 14 Indian Run Rd
- 47 Markham Dr
- 356 W Mill Rd
- 99 Middle Valley Rd
- 1 Elaine Ct
- 88 W Springtown Rd
- 112 Pleasant Grove Rd
- 30 Harvest Ln
- 26 Glen Ridge Dr
- 33 Kings Hwy
- 3 Cobblestone Ln
- 000 Pleasant Grove Rd
- 28 W Springtown Rd
- 65 Kings Hwy
- 177 Schooleys Mountain Rd
- 23 Turtleback Rd
- 0 Sliker Ln
- 334 W Valley Brook Rd
- 23 Blackberry Place
- 67 Frog Hollow Rd
- 22 Bennington Square
- 7 Mansfield Village
- 59 Jane Dr Unit 59
- 185 Cynthia Dr Unit 3A13A
- 61 Alexandria Dr
- 11 Sutton Rd
- 101 Us Highway 46
- 1203 Magnolia Ct
- 401 Peachtree Village St
- 702 Washington St
- 6 Winding Hill Dr
- 64 Bunnvale Rd
- 66 Bunnvale Rd
- 271 Main St
- 51 Winding Hill Dr
- 261 Main St Unit 2
- 123 Winding Hill Dr
- 183 Main St
- 122 Valentine St Unit B
