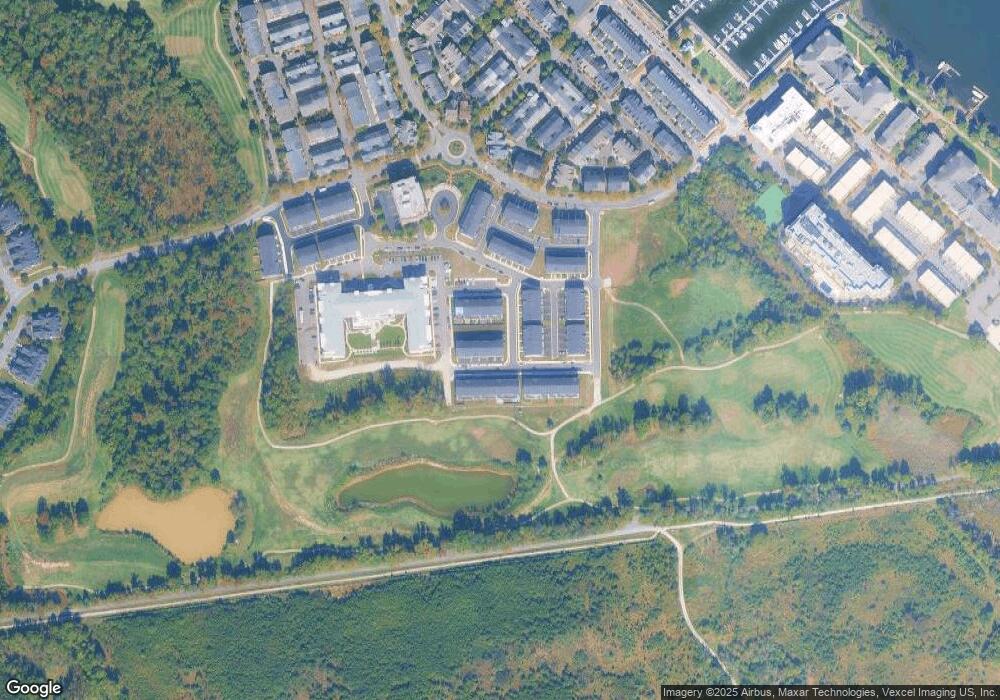620 Angelfish Way Woodbridge, VA 22191
Belmont Bay NeighborhoodEstimated Value: $810,553 - $866,000
3
Beds
4
Baths
3,240
Sq Ft
$256/Sq Ft
Est. Value
About This Home
This home is located at 620 Angelfish Way, Woodbridge, VA 22191 and is currently estimated at $830,138, approximately $256 per square foot. 620 Angelfish Way is a home located in Prince William County with nearby schools including Belmont Elementary School, Fred M. Lynn Middle School, and Freedom High School.
Ownership History
Date
Name
Owned For
Owner Type
Purchase Details
Closed on
Jan 19, 2022
Sold by
Miller And Smith At Belmont Bay Iii Llc
Bought by
Bradbury Maria Antonieta and Bradbury Adonias
Current Estimated Value
Home Financials for this Owner
Home Financials are based on the most recent Mortgage that was taken out on this home.
Original Mortgage
$552,660
Interest Rate
3.45%
Mortgage Type
New Conventional
Create a Home Valuation Report for This Property
The Home Valuation Report is an in-depth analysis detailing your home's value as well as a comparison with similar homes in the area
Home Values in the Area
Average Home Value in this Area
Purchase History
| Date | Buyer | Sale Price | Title Company |
|---|---|---|---|
| Bradbury Maria Antonieta | $736,880 | None Listed On Document |
Source: Public Records
Mortgage History
| Date | Status | Borrower | Loan Amount |
|---|---|---|---|
| Previous Owner | Bradbury Maria Antonieta | $552,660 |
Source: Public Records
Tax History Compared to Growth
Tax History
| Year | Tax Paid | Tax Assessment Tax Assessment Total Assessment is a certain percentage of the fair market value that is determined by local assessors to be the total taxable value of land and additions on the property. | Land | Improvement |
|---|---|---|---|---|
| 2025 | $7,325 | $748,700 | $208,700 | $540,000 |
| 2024 | $7,325 | $736,600 | $204,600 | $532,000 |
| 2023 | $6,735 | $647,300 | $179,500 | $467,800 |
| 2022 | $1,841 | $166,200 | $166,200 | $0 |
| 2021 | $612 | $51,100 | $51,100 | $0 |
Source: Public Records
Map
Nearby Homes
- 645 Angelfish Way
- 13825 Estuary Place
- 647 Angelfish Way
- 680 Watermans Dr Unit 505
- 680 Watermans Dr Unit 301
- 13717 Course View Way
- 13723 Course View Way
- 485 Harbor Side St Unit 813
- 485 Harbor Side St Unit 703
- 485 Harbor Side St Unit 407
- 485 Harbor Side St Unit 714
- 485 Harbor Side St Unit 405
- Marbella Plan at Beacon Park Towns - Beacon Park Townhomes
- The Galleon Plan at Beacon Park Towns - Beacon Park Elevator Townhomes for 55+
- 743 Vestal St
- 13818 Custis Square
- 440 Belmont Bay Dr Unit 307
- 1 Belmont Bay Dr
- 13961 Gullane Dr
- 13967 Gullane Dr
- 620 Luckland Way
- 622 Angelfish Way
- 622 Luckland Way
- 624 Angelfish Way
- 1 Angelfish Way
- 626 Angelfish Way
- 623 Angelfish Way
- 628 Angelfish Way
- 13839 Estuary Place
- 13841 Estuary Place
- 13837 Estuary Place
- 13825 Clear Lake Cir
- 13835 Estuary Place
- 641 Bowfin Dr
- 643 Bowfin Dr
- 621 Luckland Way
- 619 Angelfish Way
- 630 Angelfish Way
- 645 Bowfin Dr
- 617 Angelfish Way
