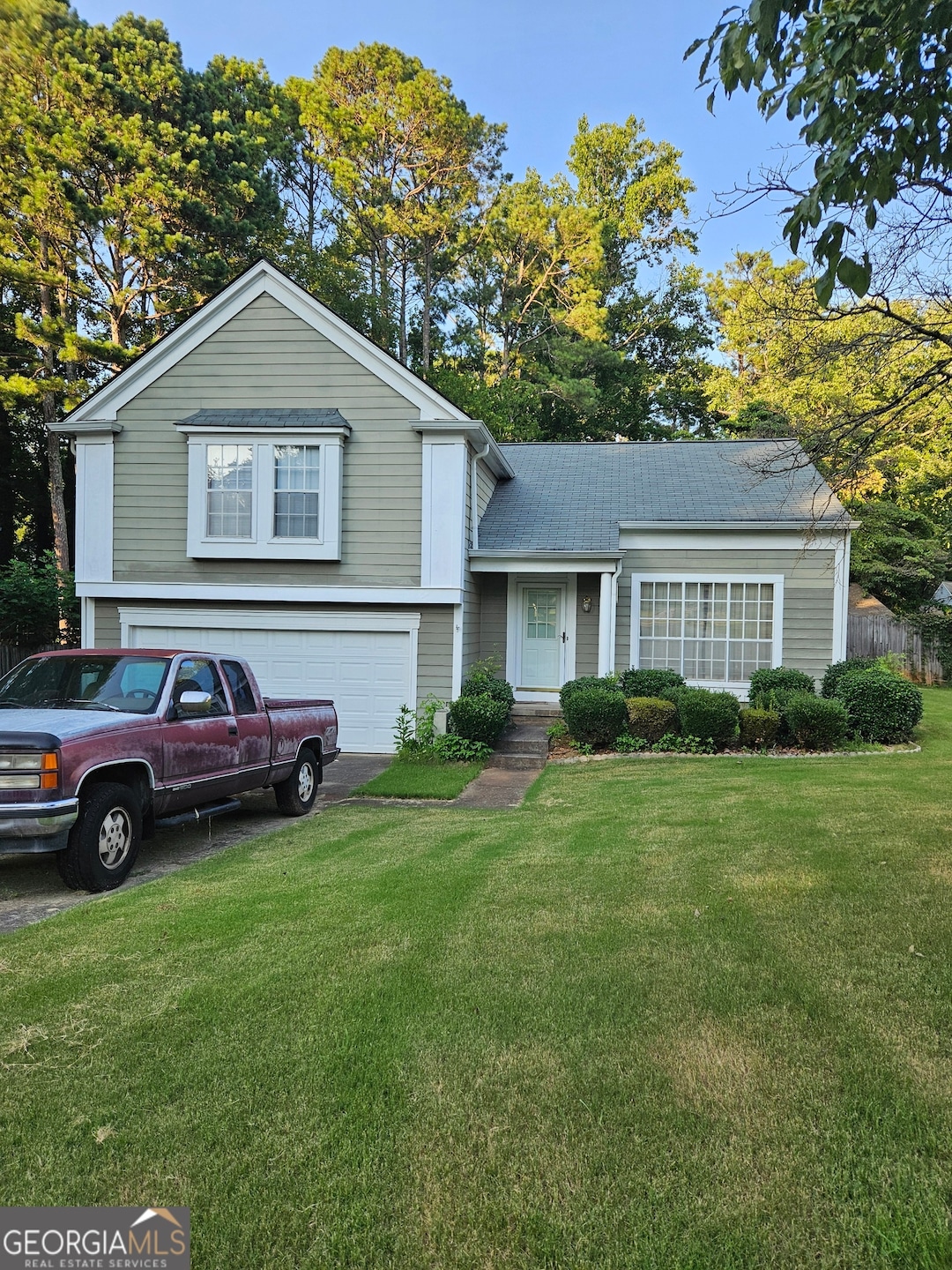
$250,000
- 4 Beds
- 2.5 Baths
- 2,430 Sq Ft
- 1550 Somerset Vale Ct
- Lawrenceville, GA
Located in the desirable Somerset Hills community of Lawrenceville, this 4-bedroom, 2.5-bath home presents a rare investment opportunity with exceptional upside potential. Priced at just $210,000, this property is ideal for seasoned investors or cash buyers seeking their next renovation project. Situated on a quiet street, the home offers a spacious floor plan, ample natural light, and a prime
Juli St George Keller Williams Realty Intown ATL
