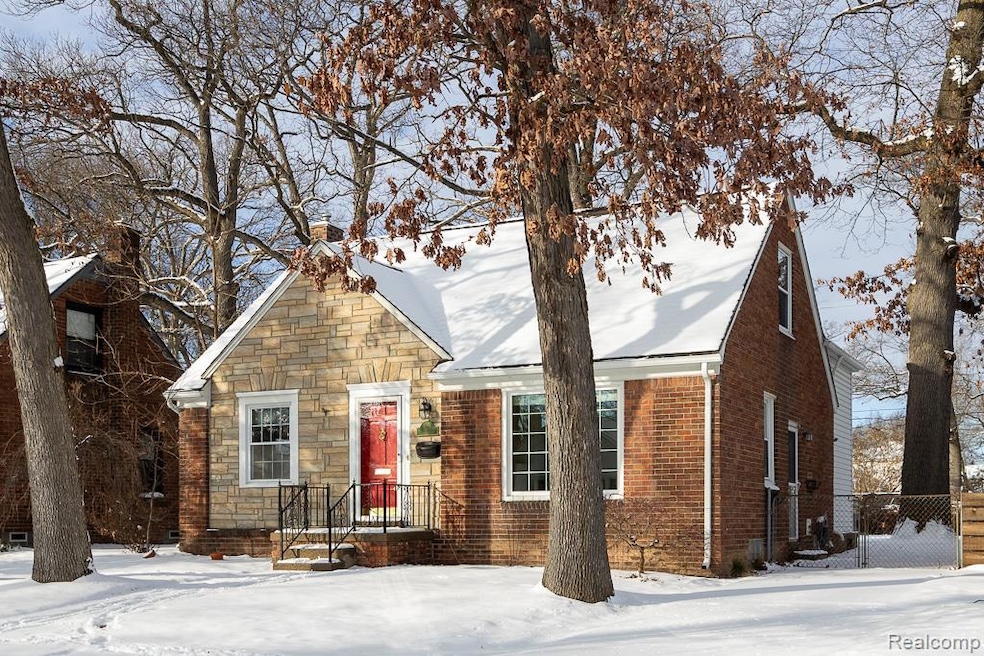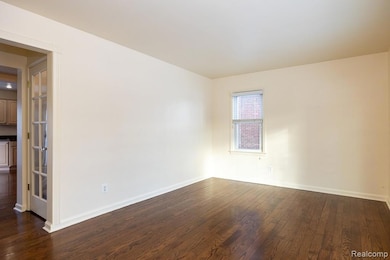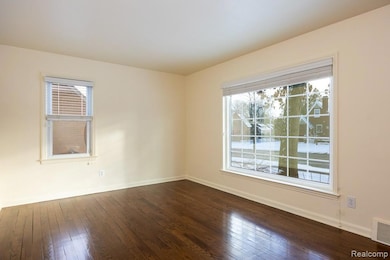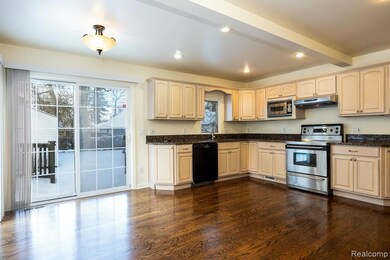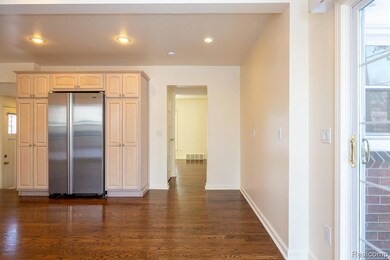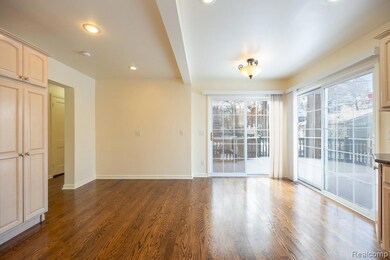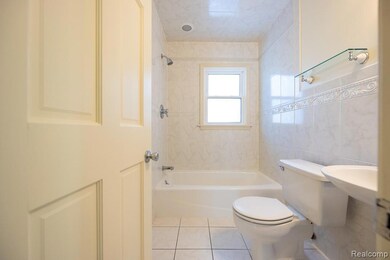620 Catalpa Dr Royal Oak, MI 48067
Highlights
- No HOA
- 2 Car Detached Garage
- Forced Air Heating and Cooling System
- Northwood Elementary School Rated A-
- Bungalow
- Dogs and Cats Allowed
About This Home
Beautiful 3 Bed 1 Bath Royal Oak Bungalow
This 1,600 sq. ft.3 bedroom 1 bathroom updated Bungalow is located in Royal Oak at 12 Mile and N. Main just moments away from I-75 & I-696. The home features a large yard, bountiful natural light, natural hard wood flooring throughout the main level, and a 2-car detached garage. Beautifully updated eat in kitchen is host to granite counter tops and stainless-steel appliances. Kitchen appliances include refrigerator, dishwasher, electric range, microwave, and range fan. Full unfinished basement includes laundry center with washer and dryer. Central air. Immediate Occupancy. Must see. Won’t last.
Home Details
Home Type
- Single Family
Est. Annual Taxes
- $3,407
Year Built
- Built in 1943
Lot Details
- 6,098 Sq Ft Lot
- Lot Dimensions are 50.00 x 120.00
Home Design
- Bungalow
- Brick Exterior Construction
- Poured Concrete
Interior Spaces
- 1,395 Sq Ft Home
- 1.5-Story Property
- Partially Finished Basement
Kitchen
- Free-Standing Electric Range
- Recirculated Exhaust Fan
- Microwave
- Dishwasher
Bedrooms and Bathrooms
- 3 Bedrooms
- 1 Full Bathroom
Parking
- 2 Car Detached Garage
- Garage Door Opener
Location
- Ground Level
Utilities
- Forced Air Heating and Cooling System
- Heating System Uses Natural Gas
Listing and Financial Details
- 12 Month Lease Term
- Application Fee: 40.00
- Assessor Parcel Number 2516257022
Community Details
Overview
- No Home Owners Association
- Walden Park Subdivision
Pet Policy
- Dogs and Cats Allowed
- Breed Restrictions
- The building has rules on how big a pet can be within a unit
Map
Source: Realcomp
MLS Number: 20251054425
APN: 25-16-257-022
- 606 Catalpa Dr
- 716 Catalpa Dr
- 908 N Maple Ave
- 410 Crane Ave
- 1210 Marywood Dr
- 1101 N Washington Ave
- 1427 Marywood Dr
- 934 Lockwood Rd
- 713 W Farnum Ave
- 912 Woodsboro Dr
- 1017 Woodsboro Dr
- 1217 Mayfield Dr
- 214 Woodsboro Dr
- 312 Park Ave
- 402 N West St
- 719 W 12 Mile Rd
- 122 Euclid Ave
- 414 Oakland Ave
- 1109 Forestdale Rd
- 1319 Woodsboro Dr
- 716 Catalpa Dr
- 1422 Edgewood Dr
- 1013 Lawndale Dr
- 1414 Crooks Rd
- 516 N West St
- 211 Woodsboro Dr Unit UPPER UNIT
- 214-226 W Farnum Ave
- 808 N Main St Unit 208
- 116 Woodsboro Dr
- 100 N Unit 301
- 601 N Main St
- 435 N Washington Ave
- 1115-1231 W Farnum Ave
- 330 Oakland Ave Unit 101
- 330 Oakland Ave Unit 102
- 314 Oakland Ave
- 510 N Main St Unit 510
- 538-594 N Sherman Dr
- 1919 Crooks Rd
- 201 N Lafayette Ave
