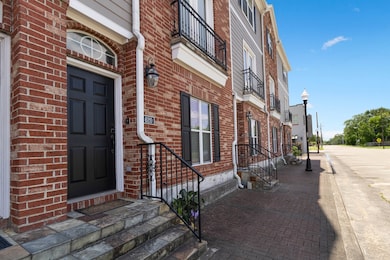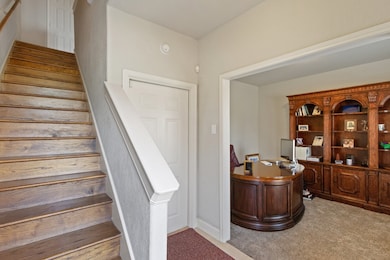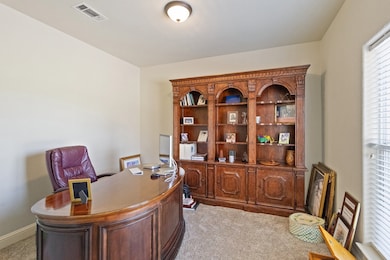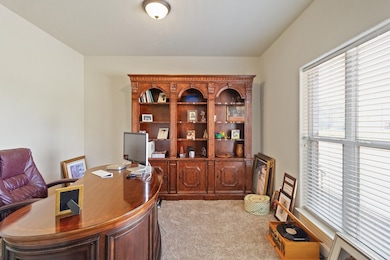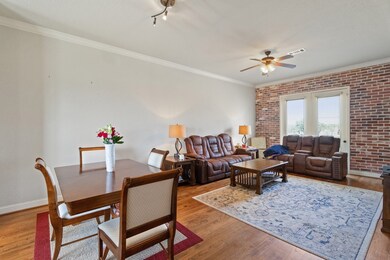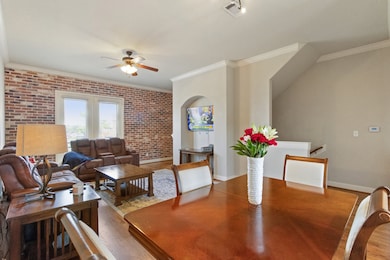620 Cathedral Square Unit 620 Beaumont, TX 77701
Downtown Beaumont NeighborhoodEstimated payment $1,580/month
Highlights
- 22,878 Sq Ft lot
- Wood Flooring
- Family Room Off Kitchen
- Traditional Architecture
- Breakfast Room
- 5-minute walk to Rotary Centennial Playground
About This Home
This stylish 3-story townhouse is a unique find for the area; offering a unique blend of urban living and small town feel. Located in the downtown district, this home is steps away from restaurants and local amenities, with Lamar University only a short drive away. This home features 2 bedrooms located on the third level, offering privacy away from the main living areas. The second level is perfect for entertaining, offering an open concept floorpan that ties together the living, dining, and kitchen areas. The lovely kitchen features granite countertops and allows for ease of use when entertaining guests. Live where convenience meets style - whether you're a student, professional, or investor, this townhouse offers unbeatable access to city life with al the comforts of home.
Townhouse Details
Home Type
- Townhome
Est. Annual Taxes
- $3,899
Year Built
- Built in 2007
Lot Details
- 0.53 Acre Lot
- Southwest Facing Home
HOA Fees
- $150 Monthly HOA Fees
Home Design
- Traditional Architecture
- Brick Exterior Construction
- Slab Foundation
- Composition Roof
- Wood Siding
- Cement Siding
- Vinyl Siding
Interior Spaces
- 1,476 Sq Ft Home
- 3-Story Property
- Brick Wall or Ceiling
- Family Room Off Kitchen
- Living Room
- Breakfast Room
- Dining Room
- Open Floorplan
- Utility Room
Kitchen
- Electric Oven
- Electric Range
- Microwave
- Kitchen Island
Flooring
- Wood
- Carpet
- Tile
Bedrooms and Bathrooms
- 2 Bedrooms
- Double Vanity
- Soaking Tub
- Bathtub with Shower
- Separate Shower
Laundry
- Laundry in Utility Room
- Dryer
- Washer
Home Security
Parking
- Attached Garage
- Garage Door Opener
- Additional Parking
- Assigned Parking
Schools
- Charlton-Pollard Elementary School
- Odom Middle School
- Beaumont United High School
Utilities
- Central Heating and Cooling System
Community Details
Overview
- Cathedral Square HOA
- Cathedral Square Subdivision
Security
- Fire and Smoke Detector
Map
Home Values in the Area
Average Home Value in this Area
Tax History
| Year | Tax Paid | Tax Assessment Tax Assessment Total Assessment is a certain percentage of the fair market value that is determined by local assessors to be the total taxable value of land and additions on the property. | Land | Improvement |
|---|---|---|---|---|
| 2025 | $3,930 | $169,215 | $2,794 | $166,421 |
| 2024 | $3,930 | $169,215 | $2,794 | $166,421 |
| 2023 | $3,930 | $169,215 | $2,794 | $166,421 |
| 2022 | $4,181 | $159,969 | $2,794 | $157,175 |
| 2021 | $4,095 | $155,346 | $2,794 | $152,552 |
| 2020 | $3,286 | $137,126 | $2,794 | $134,332 |
| 2019 | $3,248 | $120,520 | $2,800 | $117,720 |
| 2018 | $3,248 | $116,160 | $2,800 | $113,360 |
| 2017 | $3,386 | $123,220 | $2,800 | $120,420 |
| 2016 | $3,388 | $123,220 | $2,800 | $120,420 |
| 2015 | $3,443 | $118,590 | $2,800 | $115,790 |
| 2014 | $3,443 | $125,430 | $2,800 | $122,630 |
Property History
| Date | Event | Price | List to Sale | Price per Sq Ft |
|---|---|---|---|---|
| 11/11/2025 11/11/25 | For Sale | $210,000 | -- | $142 / Sq Ft |
Purchase History
| Date | Type | Sale Price | Title Company |
|---|---|---|---|
| Vendors Lien | -- | Capital Title | |
| Vendors Lien | -- | None Available | |
| Vendors Lien | -- | Stewart Title | |
| Warranty Deed | -- | Stewart Title | |
| Vendors Lien | -- | Jctc | |
| Vendors Lien | -- | Multiple | |
| Vendors Lien | -- | None Available |
Mortgage History
| Date | Status | Loan Amount | Loan Type |
|---|---|---|---|
| Open | $151,905 | New Conventional | |
| Previous Owner | $130,950 | New Conventional | |
| Previous Owner | $121,250 | New Conventional | |
| Previous Owner | $106,400 | New Conventional | |
| Previous Owner | $112,410 | New Conventional | |
| Previous Owner | $121,499 | New Conventional |
Source: Houston Association of REALTORS®
MLS Number: 7763765
APN: 011580-000-002800-00000
- 840 College St
- 1157 Liberty St
- 1348 Johns St
- 00 Langham St
- 0 Pearl S Unit College St.
- 0000 Milam
- 2241 Liberty Ave
- 255 Oakland St
- 1395 Avenue A
- 1613 Orange Ave
- 0000 Broadway
- 1613 Orange St
- 420 Shamrock St
- 360 Center St
- 2125 Victoria St
- 969 Forrest St
- 1500 Avenue C
- 339 3rd St
- 995 Ewing St
- 2295 Avenue A
- 620 Pearl St
- 440 Shamrock Ave
- 1850 Forsythe St
- 1233 Long Ave Unit 3
- 2290 Orange St
- 2210 Sabine Pass Ave
- 1142 Lyle St Unit 4
- 1890 McFaddin Ave
- 2105 Laurel Ave
- 2187 Franklin St
- 2120 Broadway St
- 2173 Broadway
- 2423 Avenue C
- 2238 Broadway St Unit 2238 Broadway St
- 2070-2080 Hazel Ave
- 2405 Franklin St
- 3051 W Crockett St
- 880 N 5th St
- 1294 Cartwright St
- 2237 North St Unit 1

