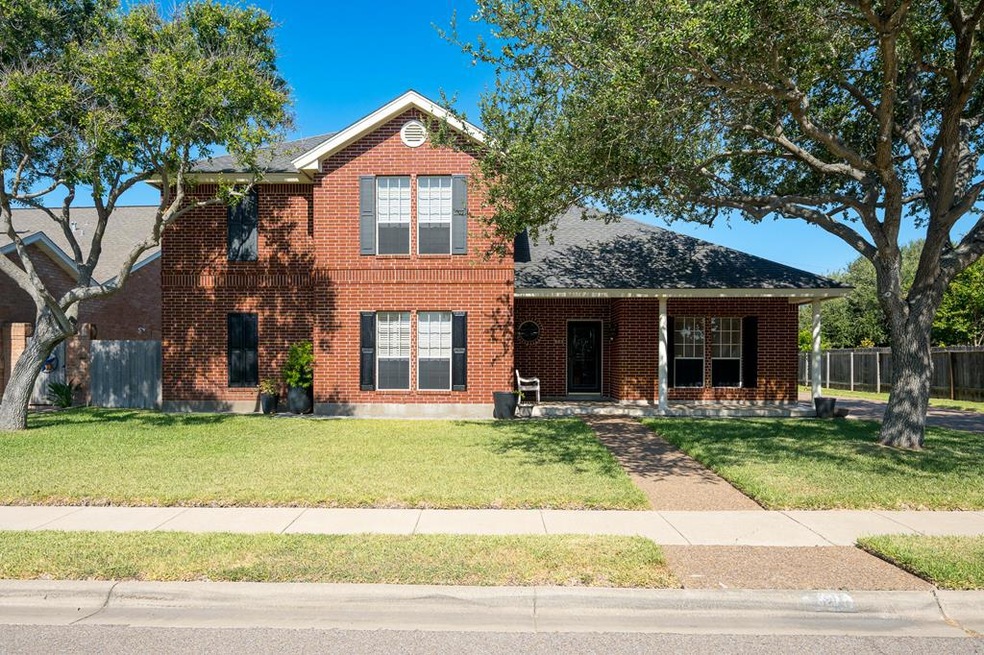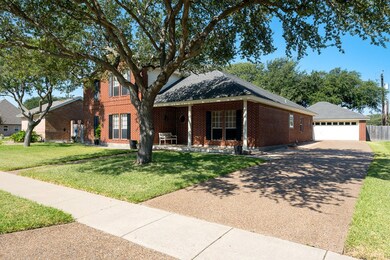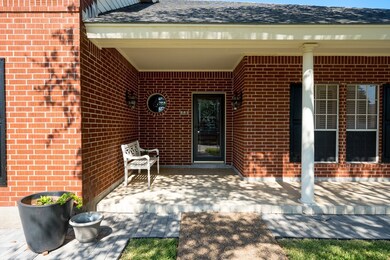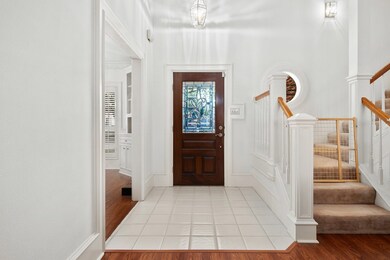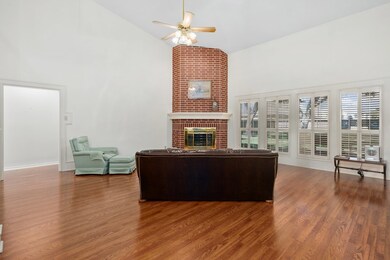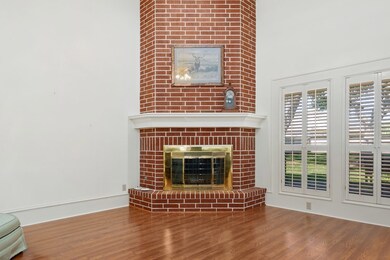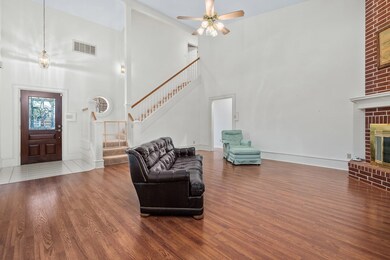
620 Colonial Dr Portland, TX 78374
Estimated payment $3,017/month
Highlights
- 0.3 Acre Lot
- Wooded Lot
- Traditional Architecture
- East Cliff Elementary School Rated A-
- Vaulted Ceiling
- Wood Flooring
About This Home
Classic North Shore Beauty with Timeless Charm and Modern Comforts. Step into this beautifully maintained red brick home nestled in the desirable North Shore neighborhood. Boasting a spacious, open-concept living area with a cozy wood-burning fireplace, this home is designed for comfort and gathering. The eat-in kitchen is a chef's dream, featuring abundant counter space, cabinets galore, a JennAir cooktop, Bosch dishwasher, and a reverse osmosis system. Enjoy formal meals in the elegant dining room complete with charming corner built-ins. The downstairs primary suite is a true retreat with dual closets, double vanities, a separate tub and shower, and private access to a shaded patio—the perfect place to unwind. A second downstairs bedroom also offers an en suite bath, ideal for guests or multi-generational living. Upstairs, two generously sized bedrooms share a full bath, providing ample space for family or visitors. Enjoy the outdoors in the large privacy-fenced yard filled with mature coastal oaks and a separate side yard perfect for pets. Additional highlights include a new water heater (2024), updated plumbing (2009-2010), and undeniable pride of ownership throughout. Don't miss your chance to own this North Shore classic—where comfort, style, and quality meet.
Listing Agent
KEY ALLEGRO REAL ESTATE Brokerage Phone: 3617293691 License #316045 Listed on: 08/05/2025
Home Details
Home Type
- Single Family
Est. Annual Taxes
- $7,406
Year Built
- Built in 1985
Lot Details
- 0.3 Acre Lot
- Property is Fully Fenced
- Wood Fence
- Landscaped
- Interior Lot
- Wooded Lot
HOA Fees
- $29 Monthly HOA Fees
Parking
- 2 Car Attached Garage
- Garage Door Opener
Home Design
- Traditional Architecture
- Brick Veneer
- Slab Foundation
- Composition Roof
Interior Spaces
- 2,701 Sq Ft Home
- 2-Story Property
- Vaulted Ceiling
- Ceiling Fan
- Wood Burning Fireplace
- Brick Fireplace
- Gas Fireplace
- Drapes & Rods
- Blinds
- Formal Dining Room
- Fire and Smoke Detector
Kitchen
- Country Kitchen
- Breakfast Bar
- Built-In Electric Oven
- Electric Cooktop
- Built-In Microwave
- Bosch Dishwasher
- Solid Surface Countertops
- Disposal
Flooring
- Wood
- Carpet
- Terrazzo
Bedrooms and Bathrooms
- 4 Bedrooms
- Primary Bedroom on Main
- Split Bedroom Floorplan
- Walk-In Closet
- 4 Full Bathrooms
- Dual Vanity Sinks in Primary Bathroom
- Separate Shower in Primary Bathroom
Laundry
- Laundry in unit
- Washer and Electric Dryer Hookup
Utilities
- Central Heating and Cooling System
- Vented Exhaust Fan
- Natural Gas Connected
- Water Softener
- Cable TV Available
Additional Features
- Covered Patio or Porch
- Property is near a golf course
Community Details
- Northshore Subdivision
Map
Home Values in the Area
Average Home Value in this Area
Tax History
| Year | Tax Paid | Tax Assessment Tax Assessment Total Assessment is a certain percentage of the fair market value that is determined by local assessors to be the total taxable value of land and additions on the property. | Land | Improvement |
|---|---|---|---|---|
| 2025 | $7,406 | $406,364 | $102,020 | $304,344 |
| 2023 | $7,406 | $363,739 | $91,965 | $271,774 |
| 2022 | $7,948 | $335,400 | $71,242 | $264,158 |
| 2021 | $8,207 | $339,078 | $56,528 | $282,550 |
| 2020 | $7,975 | $354,579 | $56,528 | $298,051 |
| 2019 | $8,066 | $331,397 | $56,528 | $274,869 |
| 2017 | $6,581 | $266,813 | $56,037 | $210,776 |
| 2016 | $6,590 | $267,176 | $56,037 | $211,139 |
| 2015 | $6,137 | $297,489 | $32,016 | $265,473 |
| 2013 | $6,137 | $245,200 | $32,016 | $213,184 |
Property History
| Date | Event | Price | List to Sale | Price per Sq Ft |
|---|---|---|---|---|
| 10/20/2025 10/20/25 | Price Changed | $449,000 | -4.4% | $166 / Sq Ft |
| 08/05/2025 08/05/25 | For Sale | $469,500 | -- | $174 / Sq Ft |
About the Listing Agent

John has been serving the real estate needs of buyers and sellers in the Rockport, Fulton and surrounding communities for over 30 years, all at Key Allegro Real Estate. He has always been recognized as a “Top Producer” with Key Allegro. John works full-time to stay on top of current market trends and the ever changing inventory of properties. A resident since 1979, John has seen first hand the growth and development of the Live Oak Peninsula and the entire Coastal Bend area.
John is very
John's Other Listings
Source: Rockport Area Association of REALTORS®
MLS Number: 148592
APN: 51487
- 623 Broadway Blvd
- 629 E Broadway St
- 311 Blue Water Dr
- 204 Black Diamond
- 531 Pinehurst
- 212 San Saba Dr
- 414 Long Pointe Dr
- 209 Seco Dr
- 113 John Russell
- 420 Gulfton Dr
- 318 Seco Dr
- 307 Heathercrest
- 101 Chiman Cir
- 219 Poesta Dr
- 101 John Russell
- 0 Fm 893 Unit 326694
- 00 Phillips
- 418 Seco Dr
- 420 Palmer Dr
- 425 Seco Dr
- 204 Black Diamond
- 212 San Saba Dr
- 301 Northshore Blvd
- 113 Seco Dr
- 177 Northshore Blvd
- 544 Olympic Dr
- 1015 Santa Catalina
- 1017 Santa Catalina
- 1019 Livermore St
- 1022 Imperial St
- 1035 Ocean Breeze
- 126 Marie Place
- 1040 Santa Catalina
- 1114 Livermore St
- 1207 Sacramento
- 102 Timbertrail Cir
- 1131 Imperial St
- 136 Daniel Moore St
- 114 Acacia Arch St
- 134 Daniel Moore St
