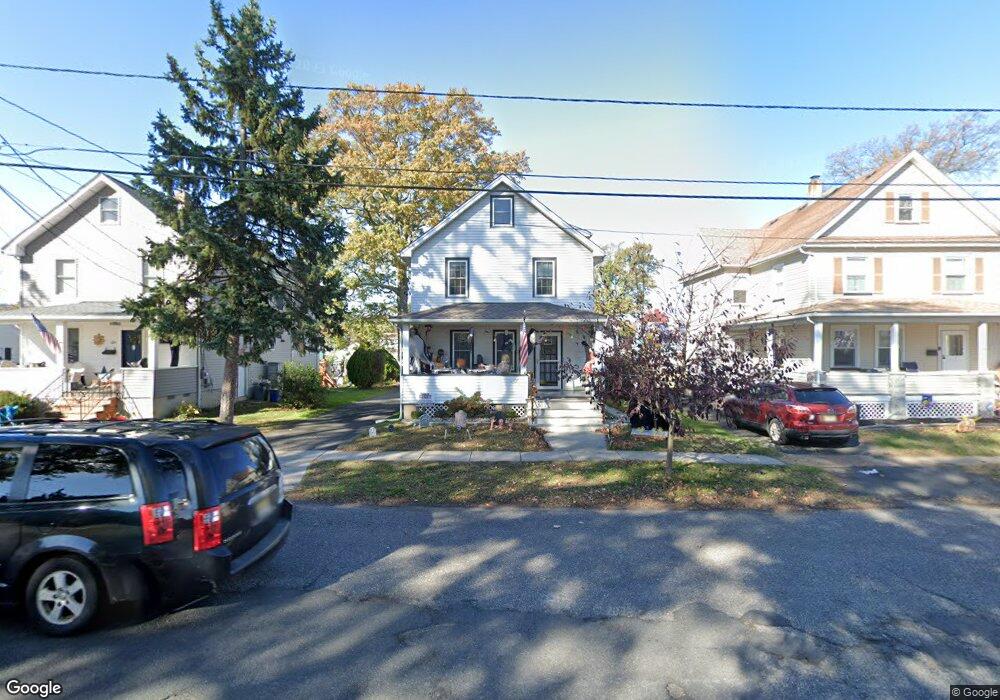620 Dunellen Ave Dunellen, NJ 08812
Estimated Value: $531,724 - $660,000
3
Beds
3
Baths
1,950
Sq Ft
$311/Sq Ft
Est. Value
About This Home
This home is located at 620 Dunellen Ave, Dunellen, NJ 08812 and is currently estimated at $605,681, approximately $310 per square foot. 620 Dunellen Ave is a home located in Middlesex County with nearby schools including John P. Faber Elementary School, Lincoln Middle School, and Dunellen High School.
Ownership History
Date
Name
Owned For
Owner Type
Purchase Details
Closed on
Sep 25, 2001
Current Estimated Value
Create a Home Valuation Report for This Property
The Home Valuation Report is an in-depth analysis detailing your home's value as well as a comparison with similar homes in the area
Home Values in the Area
Average Home Value in this Area
Purchase History
| Date | Buyer | Sale Price | Title Company |
|---|---|---|---|
| -- | $220,000 | -- |
Source: Public Records
Tax History Compared to Growth
Tax History
| Year | Tax Paid | Tax Assessment Tax Assessment Total Assessment is a certain percentage of the fair market value that is determined by local assessors to be the total taxable value of land and additions on the property. | Land | Improvement |
|---|---|---|---|---|
| 2025 | $12,181 | $485,700 | $106,000 | $379,700 |
| 2024 | $11,742 | $485,700 | $106,000 | $379,700 |
| 2023 | $11,742 | $433,600 | $106,000 | $327,600 |
| 2022 | $10,934 | $396,000 | $106,000 | $290,000 |
| 2021 | $8,676 | $347,600 | $106,000 | $241,600 |
| 2020 | $9,081 | $279,600 | $117,500 | $162,100 |
| 2019 | $8,676 | $279,600 | $117,500 | $162,100 |
| 2018 | $8,360 | $61,900 | $23,300 | $38,600 |
| 2017 | $8,022 | $61,900 | $23,300 | $38,600 |
| 2016 | $7,729 | $61,900 | $23,300 | $38,600 |
| 2015 | $7,537 | $61,900 | $23,300 | $38,600 |
| 2014 | $7,377 | $61,900 | $23,300 | $38,600 |
Source: Public Records
Map
Nearby Homes
- 711 Dunellen Ave
- 705 Front St
- 518 2nd St
- 709 Front St
- 742 Dunellen Ave
- 529 4th St
- 417 2nd St
- 820 2nd St
- 577 S South Ave S
- 568 Mountainview Terrace
- 309-311 Pulaski St
- 202 Prospect Ave
- 314 3rd St
- 38 Warrenville Rd
- 138 Runyon Ave
- 511 Grove St
- 47 Gramercy Gardens Unit B
- 47B Gramercy Gardens Unit B
- 314 Mountainview Terrace
- 250 Whittier Ave
