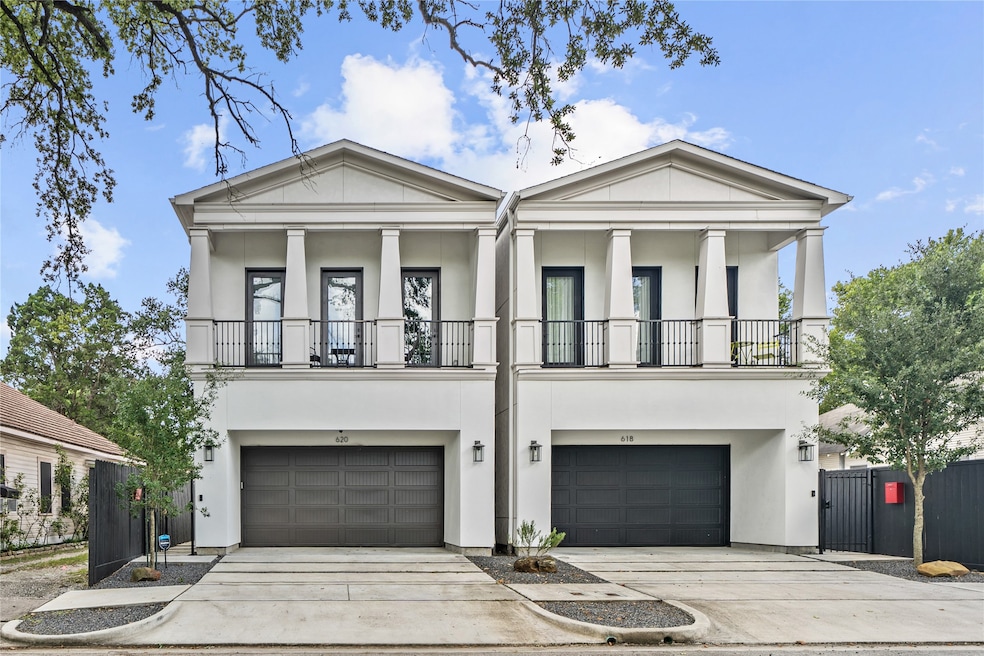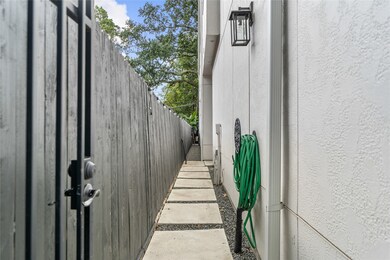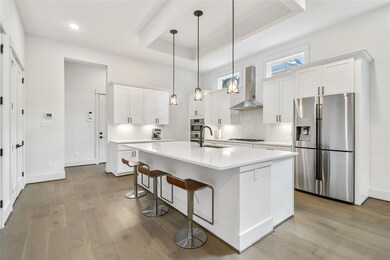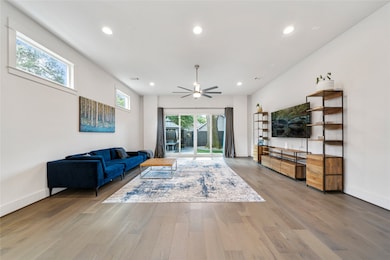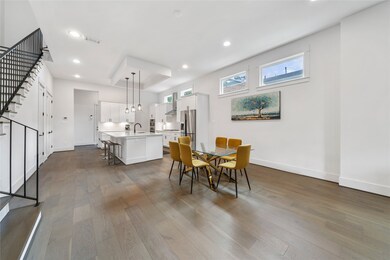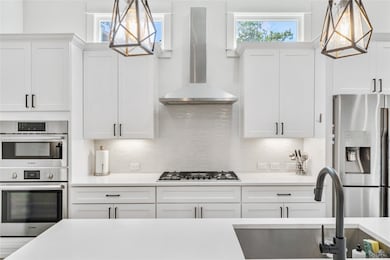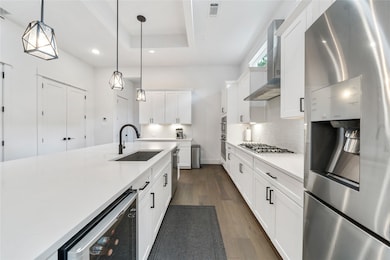620 E 26th St Houston, TX 77008
Greater Heights NeighborhoodHighlights
- Wood Flooring
- Quartz Countertops
- Balcony
- Field Elementary School Rated A-
- Game Room
- 2 Car Attached Garage
About This Home
Gorgeous recent construction home. Back yard cabana oasis. Impeccable 1st floor living with soaring 11 foot ceilings, 3-bedroom house with game-room, in inner-Loop's coveted Sunset Heights. Large lot with private driveway and private yard with beautiful oak tree. Classic architecture brought into 21st century with clean lines and uncluttered design. Boutique private owner's quarters with balcony, two huge closets and a luxurious spa-like bathroom. Living Area transitions to a large yard via sliding glass doors for seamless indoor/outdoor experience. Built for entertaining! Gourmet Kitchen features a giant island and is upgraded with Bosch appliances
Home Details
Home Type
- Single Family
Year Built
- Built in 2018
Lot Details
- 3,000 Sq Ft Lot
- Back Yard Fenced
Parking
- 2 Car Attached Garage
Home Design
- Radiant Barrier
Interior Spaces
- 2,863 Sq Ft Home
- 2-Story Property
- Ceiling Fan
- Insulated Doors
- Living Room
- Game Room
- Utility Room
Kitchen
- Electric Oven
- Gas Range
- Microwave
- Bosch Dishwasher
- Dishwasher
- Kitchen Island
- Quartz Countertops
- Self-Closing Drawers and Cabinet Doors
- Disposal
Flooring
- Wood
- Carpet
- Tile
Bedrooms and Bathrooms
- 3 Bedrooms
- En-Suite Primary Bedroom
- Double Vanity
- Soaking Tub
- Bathtub with Shower
- Separate Shower
Laundry
- Dryer
- Washer
Eco-Friendly Details
- Energy-Efficient Windows with Low Emissivity
- Energy-Efficient HVAC
- Energy-Efficient Lighting
- Energy-Efficient Insulation
- Energy-Efficient Doors
- Energy-Efficient Thermostat
- Ventilation
Outdoor Features
- Balcony
Schools
- Field Elementary School
- Hamilton Middle School
- Heights High School
Utilities
- Central Heating and Cooling System
- Heating System Uses Gas
- Programmable Thermostat
- No Utilities
Listing and Financial Details
- Property Available on 1/1/26
- 12 Month Lease Term
Community Details
Overview
- Agave & Pine Llc Association
- Sunset Heights Subdivision
Amenities
- Laundry Facilities
Pet Policy
- Call for details about the types of pets allowed
- Pet Deposit Required
Map
Property History
| Date | Event | Price | List to Sale | Price per Sq Ft | Prior Sale |
|---|---|---|---|---|---|
| 12/18/2025 12/18/25 | Price Changed | $4,850 | -2.0% | $2 / Sq Ft | |
| 11/18/2025 11/18/25 | For Rent | $4,950 | 0.0% | -- | |
| 08/18/2024 08/18/24 | Off Market | -- | -- | -- | |
| 08/18/2024 08/18/24 | Rented | $4,750 | -2.1% | -- | |
| 07/01/2024 07/01/24 | For Rent | $4,850 | +7.8% | -- | |
| 10/18/2021 10/18/21 | Rented | $4,500 | 0.0% | -- | |
| 09/18/2021 09/18/21 | Under Contract | -- | -- | -- | |
| 08/13/2021 08/13/21 | For Rent | $4,500 | 0.0% | -- | |
| 01/20/2021 01/20/21 | Sold | -- | -- | -- | View Prior Sale |
| 12/21/2020 12/21/20 | Pending | -- | -- | -- | |
| 12/03/2020 12/03/20 | For Sale | $620,000 | -3.1% | $217 / Sq Ft | |
| 08/21/2019 08/21/19 | Sold | -- | -- | -- | View Prior Sale |
| 07/22/2019 07/22/19 | Pending | -- | -- | -- | |
| 03/05/2019 03/05/19 | For Sale | $639,900 | -- | $224 / Sq Ft |
Source: Houston Association of REALTORS®
MLS Number: 49737325
APN: 0350900400008
- 617 E 26th St
- 501 E 28th St
- 802 E 28th St Unit B
- 2804 Arlington St Unit B
- 307 E 28th St
- 2736 Cortlandt St Unit A
- 704 E 22nd St Unit 1
- 6109 N Main St
- 6107 N Main St
- 914 E 25th St
- 2820 Princeton St
- 708 E 32nd St
- 3104 Arlington St
- 1023 E 24th St
- 1013 E 26th St
- 3108 Arlington St
- 1136 Adele St
- 2712 Link Rd
- 505 E 32nd St Unit 3
- 115 Aurora St Unit 1
Ask me questions while you tour the home.
