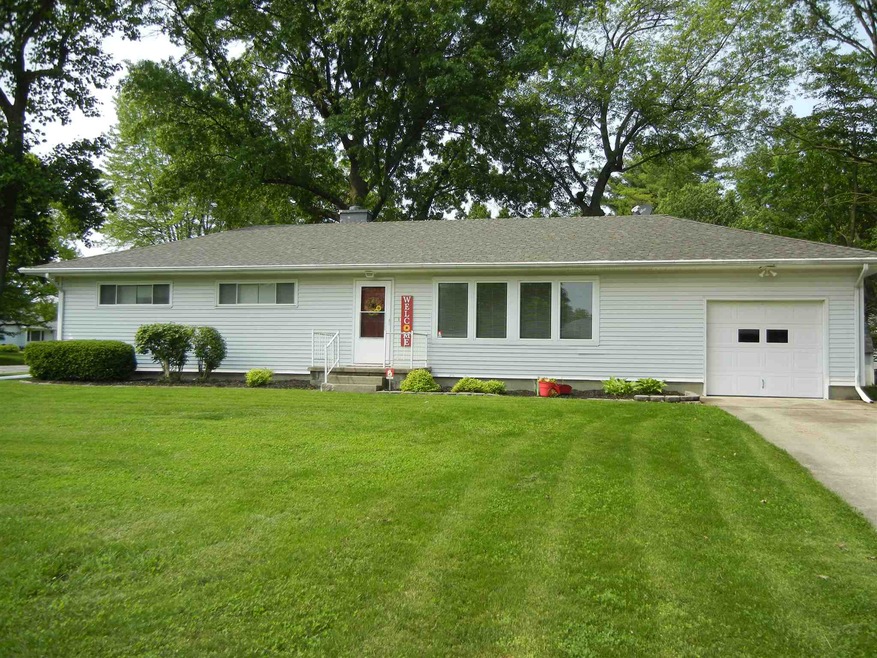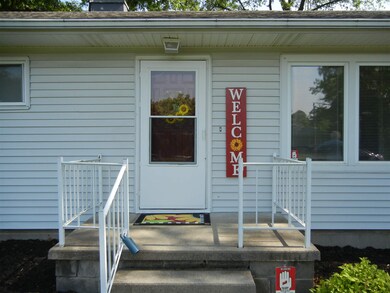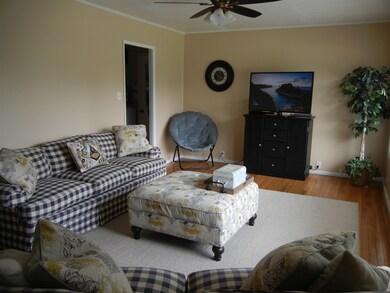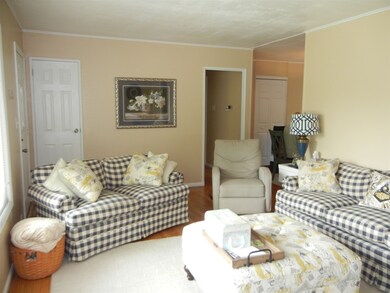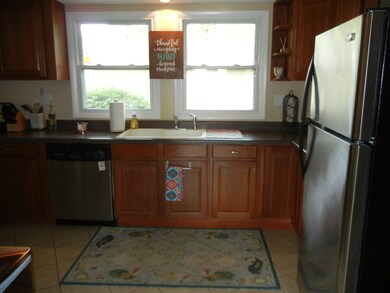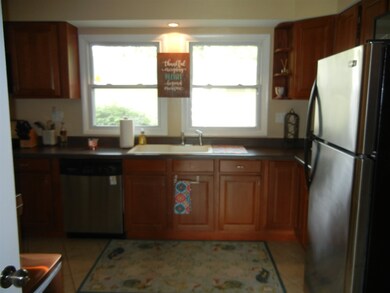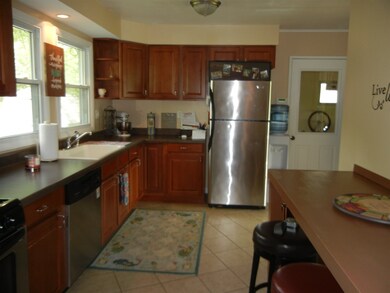
620 Elm Dr West Lafayette, IN 47906
Highlights
- Ranch Style House
- Wood Flooring
- Eat-In Kitchen
- West Lafayette Intermediate School Rated A+
- 1 Car Attached Garage
- Attic Fan
About This Home
As of November 2019WALKING DISTANCE to West Lafayette schools and Purdue campus! 3 BRs, 2 1/2 baths, FULL BASEMENT, beautiful original hardwood floors, replacement windows, security system, appliances. Beautifully maintained home and yard in a fabulous location.
Last Agent to Sell the Property
Richard Ketterer
RE/MAX At The Crossing Listed on: 06/02/2019
Home Details
Home Type
- Single Family
Est. Annual Taxes
- $1,505
Year Built
- Built in 1952
Lot Details
- 0.26 Acre Lot
- Lot Dimensions are 107x109
- Level Lot
- Property is zoned R1
Parking
- 1 Car Attached Garage
- Garage Door Opener
- Driveway
- Off-Street Parking
Home Design
- Ranch Style House
- Shingle Roof
- Asphalt Roof
- Vinyl Construction Material
Interior Spaces
- Ceiling Fan
- Attic Fan
- Fire and Smoke Detector
Kitchen
- Eat-In Kitchen
- Laminate Countertops
Flooring
- Wood
- Tile
Bedrooms and Bathrooms
- 3 Bedrooms
Basement
- Basement Fills Entire Space Under The House
- Block Basement Construction
- 1 Bathroom in Basement
Location
- Suburban Location
Schools
- Happy Hollow/Cumberland Elementary School
- West Lafayette Middle School
- West Lafayette High School
Utilities
- Forced Air Heating and Cooling System
- Heating System Uses Gas
- Cable TV Available
Community Details
- Robindale Subdivision
Listing and Financial Details
- Assessor Parcel Number 79-07-18-204-009.000-026
Ownership History
Purchase Details
Purchase Details
Home Financials for this Owner
Home Financials are based on the most recent Mortgage that was taken out on this home.Purchase Details
Home Financials for this Owner
Home Financials are based on the most recent Mortgage that was taken out on this home.Purchase Details
Home Financials for this Owner
Home Financials are based on the most recent Mortgage that was taken out on this home.Purchase Details
Purchase Details
Home Financials for this Owner
Home Financials are based on the most recent Mortgage that was taken out on this home.Purchase Details
Home Financials for this Owner
Home Financials are based on the most recent Mortgage that was taken out on this home.Similar Homes in West Lafayette, IN
Home Values in the Area
Average Home Value in this Area
Purchase History
| Date | Type | Sale Price | Title Company |
|---|---|---|---|
| Interfamily Deed Transfer | -- | None Available | |
| Warranty Deed | -- | None Available | |
| Warranty Deed | -- | -- | |
| Corporate Deed | -- | None Available | |
| Sheriffs Deed | $96,000 | None Available | |
| Warranty Deed | -- | -- | |
| Interfamily Deed Transfer | -- | -- |
Mortgage History
| Date | Status | Loan Amount | Loan Type |
|---|---|---|---|
| Previous Owner | $117,826 | FHA | |
| Previous Owner | $64,500 | New Conventional | |
| Previous Owner | $61,500 | New Conventional | |
| Previous Owner | $100,000 | Unknown | |
| Previous Owner | $115,900 | Purchase Money Mortgage | |
| Previous Owner | $85,500 | New Conventional |
Property History
| Date | Event | Price | Change | Sq Ft Price |
|---|---|---|---|---|
| 11/08/2019 11/08/19 | Sold | $200,000 | -7.0% | $114 / Sq Ft |
| 10/14/2019 10/14/19 | Pending | -- | -- | -- |
| 08/19/2019 08/19/19 | Price Changed | $215,000 | -8.5% | $123 / Sq Ft |
| 06/02/2019 06/02/19 | For Sale | $235,000 | +95.8% | $134 / Sq Ft |
| 11/27/2013 11/27/13 | Sold | $120,000 | -13.7% | $85 / Sq Ft |
| 11/27/2013 11/27/13 | Pending | -- | -- | -- |
| 09/23/2013 09/23/13 | For Sale | $139,000 | -- | $98 / Sq Ft |
Tax History Compared to Growth
Tax History
| Year | Tax Paid | Tax Assessment Tax Assessment Total Assessment is a certain percentage of the fair market value that is determined by local assessors to be the total taxable value of land and additions on the property. | Land | Improvement |
|---|---|---|---|---|
| 2024 | $5,859 | $247,200 | $50,000 | $197,200 |
| 2023 | $5,619 | $237,000 | $50,000 | $187,000 |
| 2022 | $2,662 | $222,300 | $50,000 | $172,300 |
| 2021 | $2,041 | $172,200 | $50,000 | $122,200 |
| 2020 | $1,866 | $158,100 | $50,000 | $108,100 |
| 2019 | $1,784 | $152,500 | $50,000 | $102,500 |
| 2018 | $1,505 | $134,200 | $31,700 | $102,500 |
| 2017 | $1,477 | $132,400 | $31,700 | $100,700 |
| 2016 | $1,342 | $129,100 | $31,700 | $97,400 |
| 2014 | $1,207 | $118,800 | $31,700 | $87,100 |
| 2013 | $1,207 | $117,800 | $31,700 | $86,100 |
Agents Affiliated with this Home
-
R
Seller's Agent in 2019
Richard Ketterer
RE/MAX
-

Buyer's Agent in 2019
Cathy Russell
@properties
(765) 426-7000
123 in this area
701 Total Sales
-

Seller's Agent in 2013
Robyn Bower
The Real Estate Agency
(765) 337-3960
15 in this area
216 Total Sales
-

Buyer's Agent in 2013
Cara McLean-Rolfes
Trueblood Real Estate
(765) 714-3569
3 in this area
119 Total Sales
Map
Source: Indiana Regional MLS
MLS Number: 201922395
APN: 79-07-18-204-009.000-026
- 1809 N Salisbury St
- 1909 Indian Trail Dr
- 1900 Indian Trail Dr
- 1912 Indian Trail Dr
- 701 Carrolton Blvd
- 112 Mohawk Ln
- 509 Carrolton Blvd
- 1611 N Grant St
- 1607 N Grant St
- 502 Hillcrest Rd
- 2306 Carmel Dr
- 1159 Camelback Blvd
- 1411 N Salisbury St
- 645 Pawnee Park
- 106 W Navajo St
- 232 W Navajo St
- 127 Rockland Dr
- 830 Kent Ave
- 124 Knox Dr
- 631 Kent Ave
