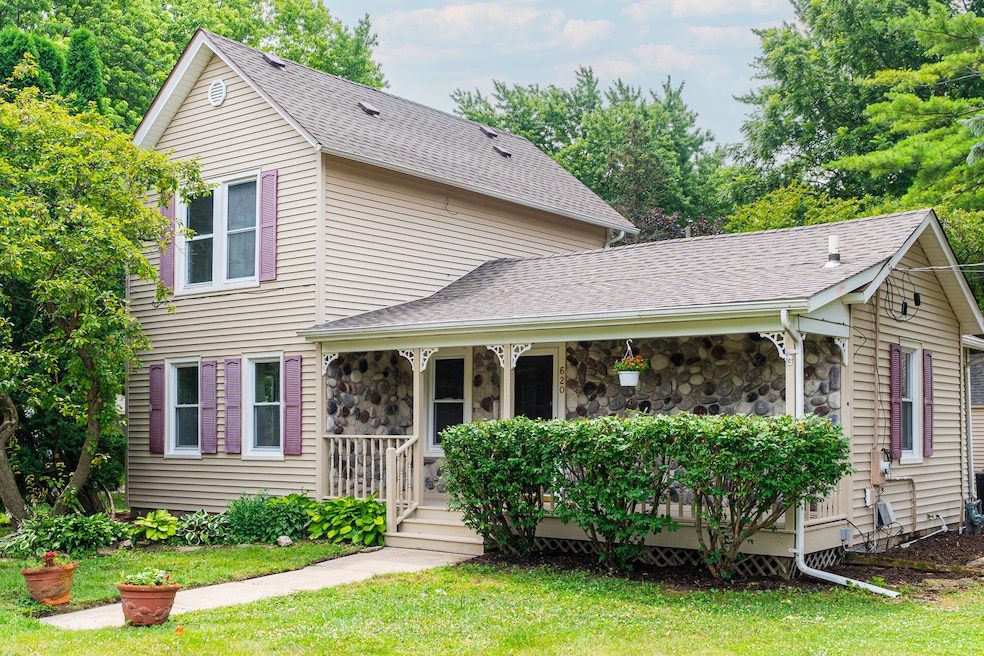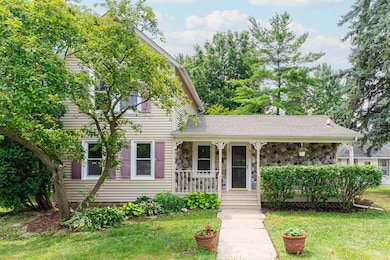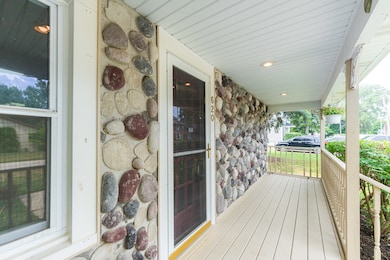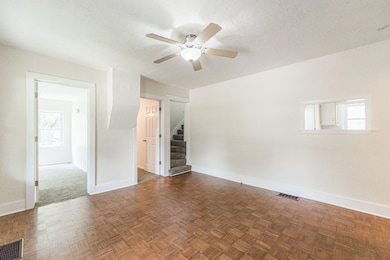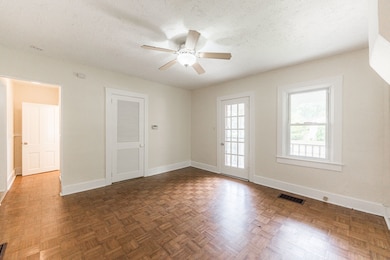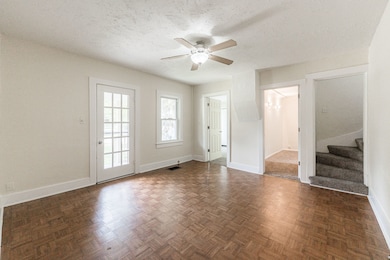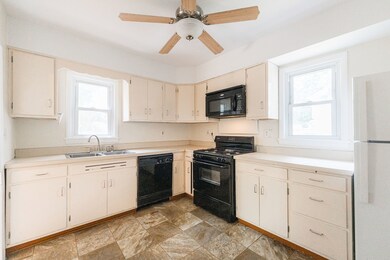620 Elm St Maple Park, IL 60151
Estimated payment $1,461/month
Highlights
- Wood Flooring
- Loft
- Living Room
- Main Floor Bedroom
- Corner Lot
- Laundry Room
About This Home
The charming front porch welcomes you into this 3 bedroom, 1 bath home with features including, eat in kitchen, hardwood parquet flooring, new carpet, main floor bedrooms, main floor utility room with washer and dryer, dual sink bathroom, and an upper floor loft. Sitting on a corner lot, the rear of the home offers a brick paver patio and oversized 1 vehicle garage. Improvements include furnace and central A/C (2013), water heater (2019), roof approx 2018, and updated vinyl windows. Don't miss out on this opportunity for affordable living in Maple Park.
Listing Agent
Castle View Real Estate Brokerage Phone: (815) 508-1918 License #471017067 Listed on: 07/14/2025
Co-Listing Agent
Castle View Real Estate Brokerage Phone: (815) 508-1918 License #475203884
Home Details
Home Type
- Single Family
Est. Annual Taxes
- $4,767
Year Built
- Built in 1890
Lot Details
- Lot Dimensions are 50x100x43x48x7x52
- Corner Lot
Parking
- 1 Car Garage
Home Design
- Asphalt Roof
Interior Spaces
- 1,145 Sq Ft Home
- 1.5-Story Property
- Ceiling Fan
- Family Room
- Living Room
- Dining Room
- Loft
- Partial Basement
- Carbon Monoxide Detectors
Kitchen
- Range
- Microwave
- Dishwasher
Flooring
- Wood
- Parquet
- Carpet
- Vinyl
Bedrooms and Bathrooms
- 3 Bedrooms
- 3 Potential Bedrooms
- Main Floor Bedroom
- Bathroom on Main Level
- 1 Full Bathroom
Laundry
- Laundry Room
- Dryer
- Washer
Utilities
- Forced Air Heating and Cooling System
- Heating System Uses Natural Gas
Map
Home Values in the Area
Average Home Value in this Area
Tax History
| Year | Tax Paid | Tax Assessment Tax Assessment Total Assessment is a certain percentage of the fair market value that is determined by local assessors to be the total taxable value of land and additions on the property. | Land | Improvement |
|---|---|---|---|---|
| 2024 | $4,767 | $54,410 | $7,176 | $47,234 |
| 2023 | $4,719 | $50,525 | $6,664 | $43,861 |
| 2022 | $4,489 | $46,812 | $6,174 | $40,638 |
| 2021 | $4,315 | $44,426 | $5,859 | $38,567 |
| 2020 | $4,155 | $42,854 | $5,652 | $37,202 |
| 2019 | $4,074 | $41,131 | $5,425 | $35,706 |
| 2018 | $3,949 | $38,712 | $5,106 | $33,606 |
| 2017 | $3,825 | $36,486 | $4,812 | $31,674 |
| 2016 | $3,628 | $34,103 | $4,515 | $29,588 |
| 2015 | -- | $32,070 | $4,246 | $27,824 |
| 2014 | -- | $31,136 | $4,122 | $27,014 |
| 2013 | -- | $34,017 | $5,153 | $28,864 |
Property History
| Date | Event | Price | List to Sale | Price per Sq Ft |
|---|---|---|---|---|
| 11/12/2025 11/12/25 | Pending | -- | -- | -- |
| 10/23/2025 10/23/25 | Price Changed | $201,900 | -3.8% | $176 / Sq Ft |
| 10/08/2025 10/08/25 | Price Changed | $209,900 | -2.4% | $183 / Sq Ft |
| 09/25/2025 09/25/25 | Price Changed | $215,000 | -2.2% | $188 / Sq Ft |
| 08/15/2025 08/15/25 | Price Changed | $219,900 | -5.4% | $192 / Sq Ft |
| 08/07/2025 08/07/25 | Price Changed | $232,400 | -3.1% | $203 / Sq Ft |
| 08/01/2025 08/01/25 | Price Changed | $239,900 | 0.0% | $210 / Sq Ft |
| 08/01/2025 08/01/25 | For Sale | $239,900 | -1.1% | $210 / Sq Ft |
| 07/24/2025 07/24/25 | Pending | -- | -- | -- |
| 07/14/2025 07/14/25 | For Sale | $242,500 | -- | $212 / Sq Ft |
Purchase History
| Date | Type | Sale Price | Title Company |
|---|---|---|---|
| Special Warranty Deed | $79,000 | Fox Title Company | |
| Quit Claim Deed | -- | Fox Title Company | |
| Interfamily Deed Transfer | -- | None Available | |
| Warranty Deed | $94,000 | Chicago Title Insurance Co | |
| Trustee Deed | $78,000 | Chicago Title Insurance Co |
Mortgage History
| Date | Status | Loan Amount | Loan Type |
|---|---|---|---|
| Previous Owner | $91,000 | Purchase Money Mortgage | |
| Previous Owner | $74,100 | Purchase Money Mortgage |
Source: Midwest Real Estate Data (MRED)
MLS Number: 12418778
APN: 07-31-146-003
- 511 Willow St
- 804 Elm St
- 205 Center St
- 210 Elm St
- 115 State St
- 220 W Ashton Dr
- 325 W Burlington Dr
- 646 W Ashton Dr
- 753 W Ashton Dr
- 523 S Joliet St
- 748 W Ashton Dr
- 750 W Ashton Dr
- 752 W Ashton Dr
- 754 W Ashton Dr
- 412 S Kincaid St
- 239 S Kincaid St
- 528 S Joliet St
- Starling Plan at Heritage Hill Estates
- Wren Plan at Heritage Hill Estates
- Townsend Plan at Heritage Hill Estates
