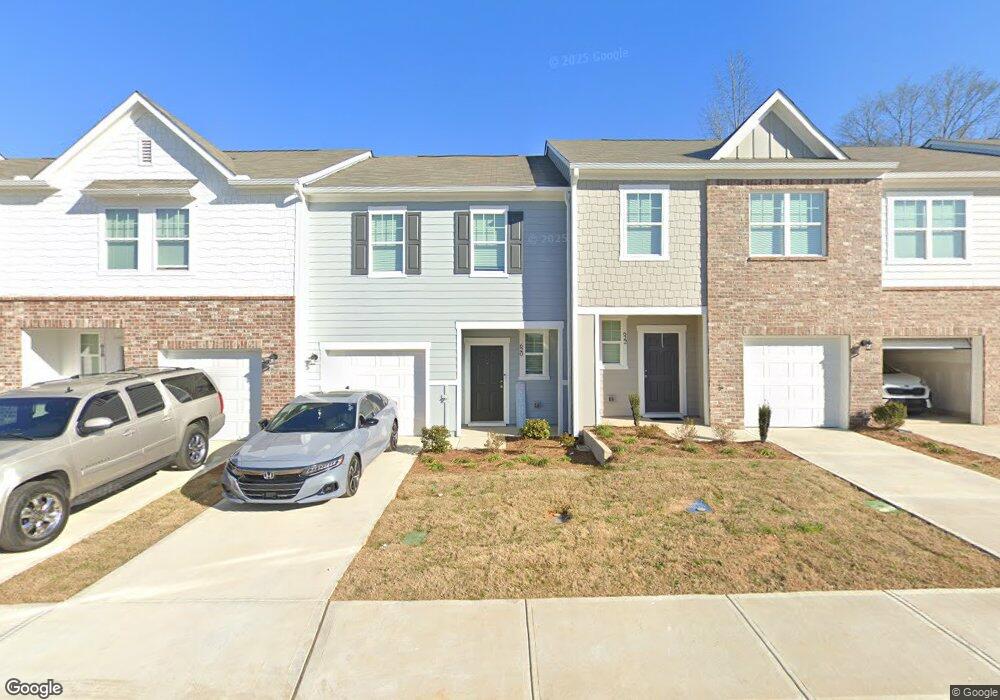620 Jervis Way Locust Grove, GA 30248
Spalding County NeighborhoodEstimated Value: $235,000 - $271,000
3
Beds
3
Baths
1,421
Sq Ft
$173/Sq Ft
Est. Value
About This Home
This home is located at 620 Jervis Way, Locust Grove, GA 30248 and is currently estimated at $245,753, approximately $172 per square foot. 620 Jervis Way is a home located in Spalding County with nearby schools including Jordan Hill Road Elementary School, Kennedy Road Middle School, and Spalding High School.
Ownership History
Date
Name
Owned For
Owner Type
Purchase Details
Closed on
Jan 16, 2025
Sold by
Bates Natalie
Bought by
Bates Scotty
Current Estimated Value
Home Financials for this Owner
Home Financials are based on the most recent Mortgage that was taken out on this home.
Original Mortgage
$191,992
Outstanding Balance
$190,497
Interest Rate
6.84%
Mortgage Type
New Conventional
Estimated Equity
$55,256
Purchase Details
Closed on
Jan 4, 2025
Sold by
Bates Scotty
Bought by
1315 Pineglen Llc
Home Financials for this Owner
Home Financials are based on the most recent Mortgage that was taken out on this home.
Original Mortgage
$191,992
Outstanding Balance
$190,497
Interest Rate
6.84%
Mortgage Type
New Conventional
Estimated Equity
$55,256
Purchase Details
Closed on
Dec 20, 2024
Sold by
Starlight Homes Georgia Llc
Bought by
513 Pinecrest Llc
Home Financials for this Owner
Home Financials are based on the most recent Mortgage that was taken out on this home.
Original Mortgage
$191,992
Outstanding Balance
$190,497
Interest Rate
6.84%
Mortgage Type
New Conventional
Estimated Equity
$55,256
Create a Home Valuation Report for This Property
The Home Valuation Report is an in-depth analysis detailing your home's value as well as a comparison with similar homes in the area
Home Values in the Area
Average Home Value in this Area
Purchase History
| Date | Buyer | Sale Price | Title Company |
|---|---|---|---|
| Bates Scotty | -- | -- | |
| Bates Natalie | -- | -- | |
| 1315 Pineglen Llc | -- | -- | |
| 513 Pinecrest Llc | $239,990 | -- |
Source: Public Records
Mortgage History
| Date | Status | Borrower | Loan Amount |
|---|---|---|---|
| Open | 513 Pinecrest Llc | $191,992 |
Source: Public Records
Tax History Compared to Growth
Tax History
| Year | Tax Paid | Tax Assessment Tax Assessment Total Assessment is a certain percentage of the fair market value that is determined by local assessors to be the total taxable value of land and additions on the property. | Land | Improvement |
|---|---|---|---|---|
| 2024 | $3,402 | $10,000 | $10,000 | $0 |
Source: Public Records
Map
Nearby Homes
- 633 Jervis Way
- 115 N Chesapeake Bay Dr
- 119 Bantry Way
- 214 Georgian Way
- 640 Howell Dr
- 512 Vickers Ln
- 112 Leveret Rd
- 412 Eglington Trail
- 1220 Nottley Dr
- 1429 Kentmire Ct
- 411 Johnson
- 1496 Trestle Rd
- 358 Southgate Dr
- 5001 Wolverine Place
- 1171 Bodega Loop
- 2336 Mcintosh Dr
- 949 Amelia Rd
- 1360 Luella Rd
- 1913 Avondale Ct
- 2356 Mcintosh Dr
- 324 Naples Dr
- 330 Naples Dr
- 326 Naples Dr
- 332 Naples Dr
- 619 Jervis Way
- 623 Jervis Way
- 102 Bantry Way
- 618 Jervis Way
- 624 Jervis Way
- 410 San Sebastian Dr
- 129 Chesapeake Bay Dr N
- 406 San Sebastian Dr
- 408 San Sebastian Dr
- 131 Chesapeake Bay Dr N
- 629 Jervis Way
- 625 Jervis Way
- 635 Jervis Way
- 631 Jervis Way
- 627 Jervis Way
- 634 Jervis Way
