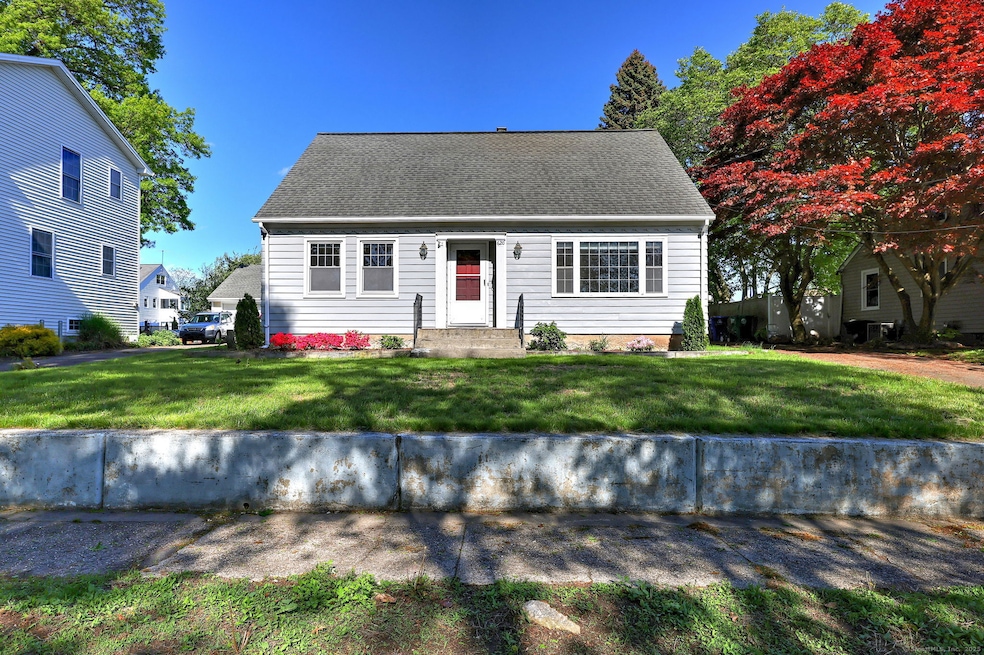
620 King St Stratford, CT 06614
Highlights
- Beach Access
- Deck
- Whole House Fan
- Cape Cod Architecture
- Attic
- Hot Water Circulator
About This Home
As of August 2025Move right in to this classic Cape Cod home. Situated between Paradise Green and Stratford Center, this 4 bedroom home was built by the family and has been lovingly cared-for. Boasting large rooms and hardwood flooring on the main level, the home has been freshly painted inside and brand new appliances, counters, and sink have been installed in the eat-in kitchen. The spacious living room is inviting with lots of light. You may want to consider turning a bedroom into a dining room or home office. Upstairs, the bedrooms are large and there is potential for a second bathroom. Enjoy the large, level backyard that is partially fenced. Paradise Green with its shops and town green hosting a farmer's market and concerts is just a stone's throw away. The home is also very convenient for access to the train station and Stratford Center.
Last Agent to Sell the Property
Coldwell Banker Realty License #RES.0792448 Listed on: 05/15/2025

Home Details
Home Type
- Single Family
Est. Annual Taxes
- $5,867
Year Built
- Built in 1949
Lot Details
- 7,405 Sq Ft Lot
- Property is zoned RS-4
Home Design
- Cape Cod Architecture
- Concrete Foundation
- Frame Construction
- Asphalt Shingled Roof
- Clap Board Siding
- Cedar Siding
Interior Spaces
- 1,709 Sq Ft Home
- Whole House Fan
- Storage In Attic
Kitchen
- Electric Range
- Microwave
- Dishwasher
Bedrooms and Bathrooms
- 4 Bedrooms
- 1 Full Bathroom
Basement
- Basement Fills Entire Space Under The House
- Laundry in Basement
Parking
- 4 Parking Spaces
- Parking Deck
- Driveway
Outdoor Features
- Beach Access
- Deck
Utilities
- Hot Water Heating System
- Heating System Uses Oil
- Hot Water Circulator
- Fuel Tank Located in Basement
Listing and Financial Details
- Assessor Parcel Number 371823
Ownership History
Purchase Details
Similar Homes in Stratford, CT
Home Values in the Area
Average Home Value in this Area
Purchase History
| Date | Type | Sale Price | Title Company |
|---|---|---|---|
| Warranty Deed | $135,000 | -- |
Property History
| Date | Event | Price | Change | Sq Ft Price |
|---|---|---|---|---|
| 08/27/2025 08/27/25 | Sold | $455,000 | +2.2% | $266 / Sq Ft |
| 08/23/2025 08/23/25 | Pending | -- | -- | -- |
| 05/15/2025 05/15/25 | For Sale | $445,000 | -- | $260 / Sq Ft |
Tax History Compared to Growth
Tax History
| Year | Tax Paid | Tax Assessment Tax Assessment Total Assessment is a certain percentage of the fair market value that is determined by local assessors to be the total taxable value of land and additions on the property. | Land | Improvement |
|---|---|---|---|---|
| 2025 | $5,867 | $145,950 | $75,390 | $70,560 |
| 2024 | $5,867 | $145,950 | $75,390 | $70,560 |
| 2023 | $5,867 | $145,950 | $75,390 | $70,560 |
| 2022 | $5,759 | $145,950 | $75,390 | $70,560 |
| 2021 | $5,761 | $145,950 | $75,390 | $70,560 |
| 2020 | $5,785 | $145,950 | $75,390 | $70,560 |
| 2019 | $5,565 | $139,580 | $66,640 | $72,940 |
| 2018 | $5,569 | $139,580 | $66,640 | $72,940 |
| 2017 | $5,579 | $139,580 | $66,640 | $72,940 |
| 2016 | $5,442 | $139,580 | $66,640 | $72,940 |
| 2015 | $5,162 | $139,580 | $66,640 | $72,940 |
| 2014 | $5,519 | $154,910 | $72,520 | $82,390 |
Agents Affiliated with this Home
-
Janet Lengel

Seller's Agent in 2025
Janet Lengel
Coldwell Banker Milford
(203) 378-3840
10 in this area
44 Total Sales
-
Yvette Allen
Y
Buyer's Agent in 2025
Yvette Allen
Larracuente & Johnson Realty, LLC
(203) 767-9111
12 in this area
141 Total Sales
Map
Source: SmartMLS
MLS Number: 24095637
APN: STRA-004011-000018-000013
- 702 King St
- 1248 North Ave
- 93 Wyoming St
- 540 California St
- 1276 North Ave
- 86 Woodcrest Ave
- 1512 North Ave
- 114 Terrill Rd
- 598 Nichols Ave
- 654 Nichols Ave
- 204 California St
- 83 William St
- 24 Brewster St
- 1700 Broadbridge Ave Unit A16
- 90 Mercer St
- 1579 Broadbridge Ave
- 810 Nichols Ave
- 50 Hortense St
- 145 Wiebe Ave
- 134 Euerle St
